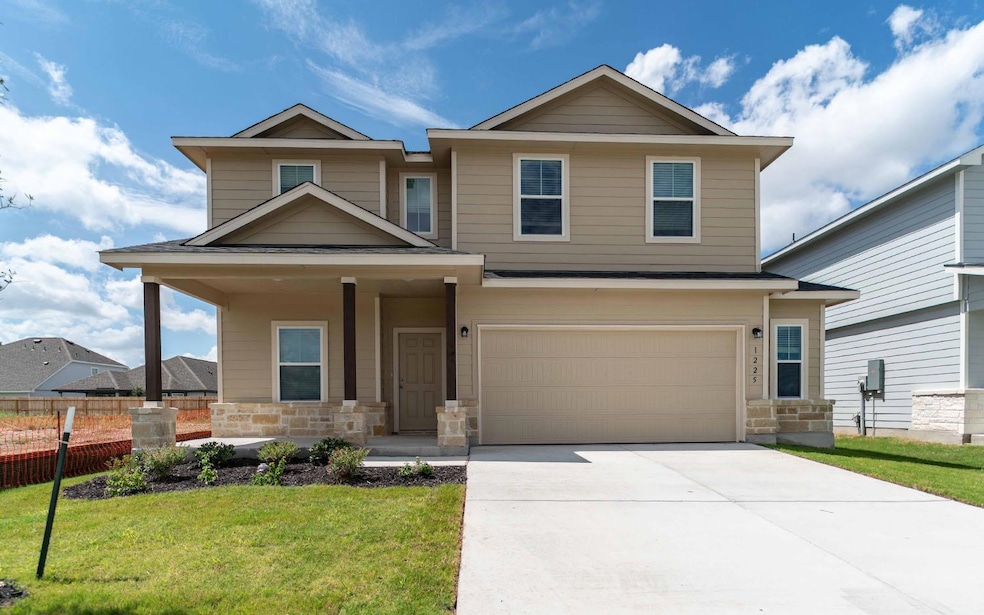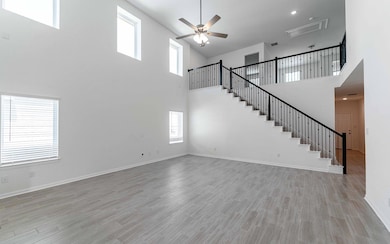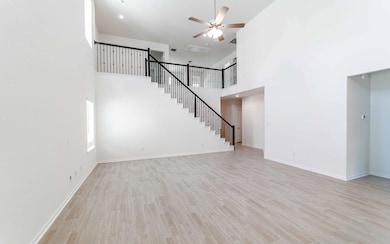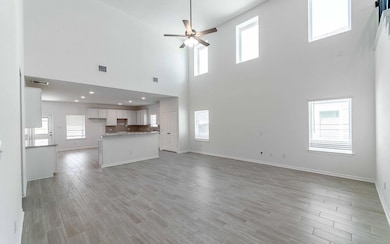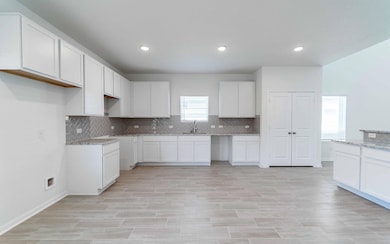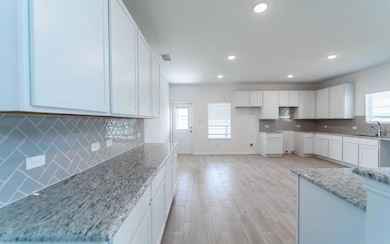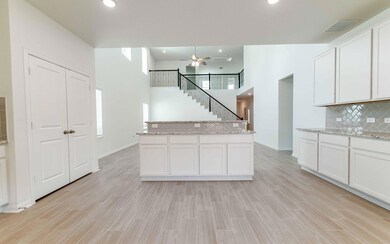1225 Angus Dr Seguin, TX 78155
Estimated payment $2,174/month
Total Views
305
4
Beds
3.5
Baths
2,817
Sq Ft
$142
Price per Sq Ft
Highlights
- New Construction
- Two Primary Bathrooms
- Main Floor Primary Bedroom
- Navarro Junior High School Rated A-
- Open Floorplan
- Double Pane Windows
About This Home
The roomy Concho plan claims four bedrooms, three-and-a-half bathrooms, and an upstairs game room!
Listing Agent
Ashley Yoder
CastleRock Realty, LLC Brokerage Phone: (832) 582-0030 License #0474963 Listed on: 11/12/2025
Home Details
Home Type
- Single Family
Est. Annual Taxes
- $503
Year Built
- Built in 2025 | New Construction
Lot Details
- 6,098 Sq Ft Lot
- North Facing Home
- Landscaped
- Few Trees
- Back Yard Fenced and Front Yard
HOA Fees
- $24 Monthly HOA Fees
Parking
- 2.5 Car Garage
- Inside Entrance
- Front Facing Garage
- Driveway
- Off-Site Parking
Home Design
- Slab Foundation
- Frame Construction
- Shingle Roof
- Composition Roof
- Wood Siding
- Concrete Siding
- Stone Siding
Interior Spaces
- 2,817 Sq Ft Home
- 2-Story Property
- Open Floorplan
- Double Pane Windows
- ENERGY STAR Qualified Windows
- Family Room
- Living Room
- Dining Room
- Tile Flooring
- Laundry Room
Kitchen
- Plumbed For Ice Maker
- Dishwasher
- Disposal
Bedrooms and Bathrooms
- 4 Bedrooms | 1 Primary Bedroom on Main
- Two Primary Bathrooms
- Soaking Tub
Eco-Friendly Details
- Sustainability products and practices used to construct the property include conserving methods
- Energy-Efficient HVAC
- Energy-Efficient Insulation
- ENERGY STAR Qualified Equipment
Schools
- Navarro Elementary And Middle School
- Navarro High School
Utilities
- Vented Exhaust Fan
- No Utilities
- ENERGY STAR Qualified Water Heater
Additional Features
- Handicap Accessible
- Patio
- City Lot
Community Details
- Association fees include landscaping, ground maintenance, snow removal
- Built by CastleRock Communities
- Swenson Heights Subdivision
Listing and Financial Details
- Assessor Parcel Number 188361
- Tax Block 8
Map
Create a Home Valuation Report for This Property
The Home Valuation Report is an in-depth analysis detailing your home's value as well as a comparison with similar homes in the area
Home Values in the Area
Average Home Value in this Area
Property History
| Date | Event | Price | List to Sale | Price per Sq Ft |
|---|---|---|---|---|
| 11/12/2025 11/12/25 | For Sale | $399,990 | -- | $142 / Sq Ft |
Source: Unlock MLS (Austin Board of REALTORS®)
Source: Unlock MLS (Austin Board of REALTORS®)
MLS Number: 8523394
Nearby Homes
- 1009 Alma
- 105 Beveridge Rd
- 4790 N State Highway 123
- 3501 N Austin St
- 429 Panther Pass
- 3501 N Austin St Unit 5204.1411072
- 3501 N Austin St Unit 3208.1407460
- 3501 N Austin St Unit 3201.1407452
- 3501 N Austin St Unit 3210.1407454
- 3501 N Austin St Unit 3310.1407457
- 3501 N Austin St Unit 3309.1407456
- 3501 N Austin St Unit 4105.1407448
- 3501 N Austin St Unit 4210.1411073
- 3501 N Austin St Unit 3301.1407455
- 3501 N Austin St Unit 3308.1407461
- 3501 N Austin St Unit 3305.1407458
- 3501 N Austin St Unit 3209.1407453
- 3501 N Austin St Unit 4205.1411071
- 433 Panther Pass
- 440 Horizon Pointe
