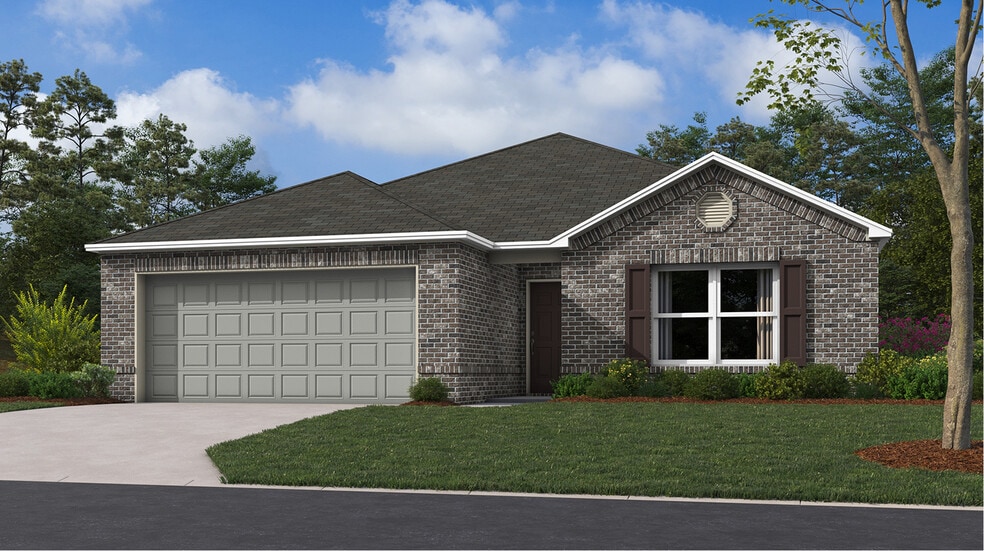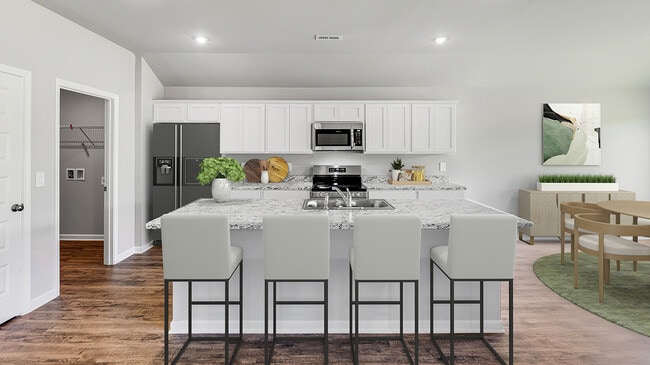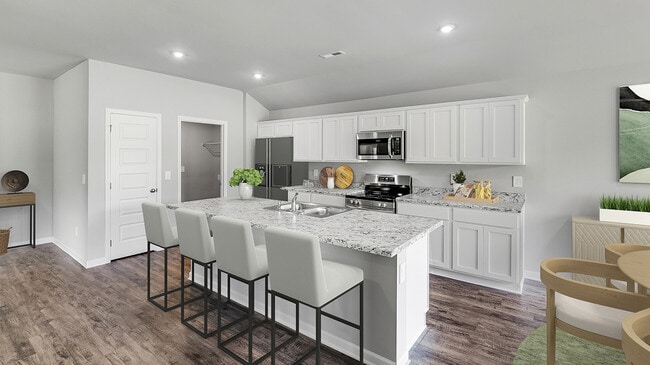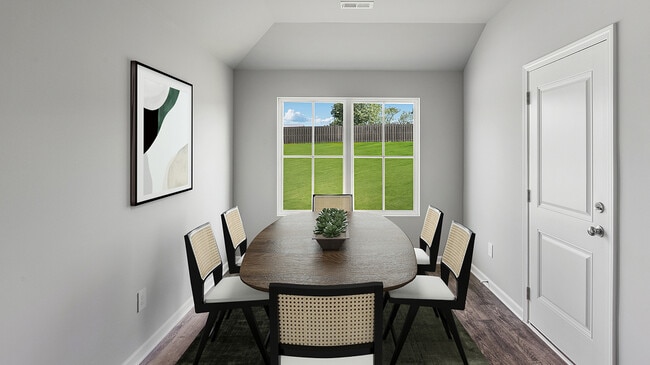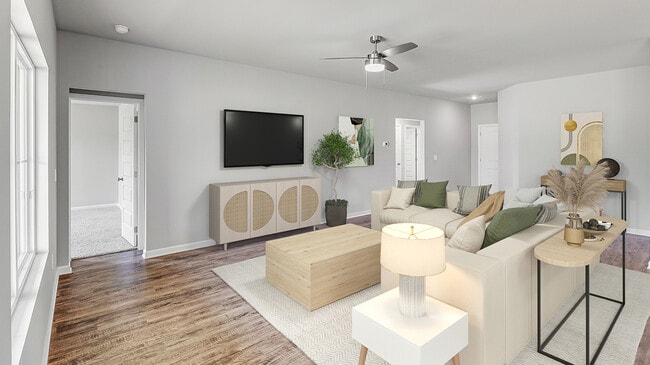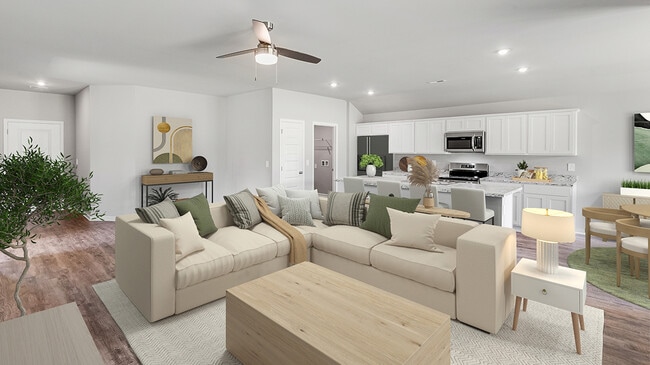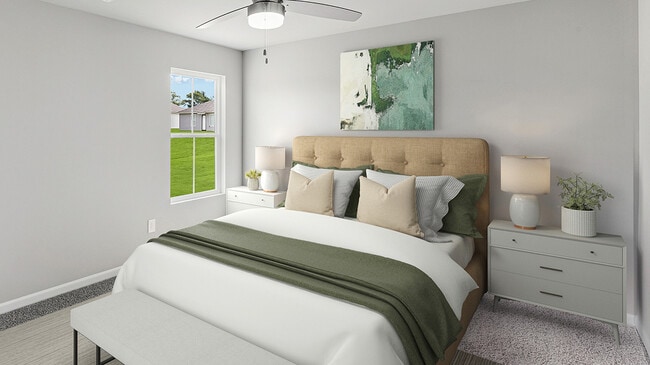
NEW CONSTRUCTION
AVAILABLE
Estimated payment $1,468/month
Total Views
221
3
Beds
2
Baths
1,446
Sq Ft
$160
Price per Sq Ft
Highlights
- New Construction
- Dining Room
- 1-Story Property
About This Home
This convenient single-story plan opens to a sprawling family room with shared access to the modern kitchen and dining area, ideal for seamless modern living. A rear covered patio expands the layout for outdoor activities. At the opposite side of the home, all three bedrooms enjoy peace and privacy, including the tranquil owner’s suite with an attached bathroom. A two-car garage rounds out the layout.
Sales Office
Hours
| Monday |
9:00 AM - 5:00 PM
|
| Tuesday |
9:00 AM - 5:00 PM
|
| Wednesday |
9:00 AM - 5:00 PM
|
| Thursday |
9:00 AM - 5:00 PM
|
| Friday |
9:00 AM - 5:00 PM
|
| Saturday |
9:00 AM - 5:00 PM
|
| Sunday |
1:00 PM - 5:00 PM
|
Office Address
415 Brookhaven Dr
Odenville, AL 35120
Home Details
Home Type
- Single Family
HOA Fees
- $22 Monthly HOA Fees
Parking
- 2 Car Garage
Taxes
Home Design
- New Construction
Interior Spaces
- 1-Story Property
- Dining Room
Bedrooms and Bathrooms
- 3 Bedrooms
- 2 Full Bathrooms
Map
Other Move In Ready Homes in Brookhaven
About the Builder
Since 1954, Lennar has built over one million new homes for families across America. They build in some of the nation’s most popular cities, and their communities cater to all lifestyles and family dynamics, whether you are a first-time or move-up buyer, multigenerational family, or Active Adult.
Nearby Homes
- 0 Penny Ln Unit 1 21427542
- 70 Ryan Cir
- 80 Ryan Cir
- 00 Lower Lake Dr
- 0 Lower Lake Dr Unit 21399499
- Sterling Place
- 0 Brookhaven Dr Unit 21392270
- Steven's Cove
- 220 Virginia Way Unit 69
- 230 Virginia Way Unit 68
- 260 Virginia Way Unit 65
- 270 Virginia Way Unit 64
- 280 Virginia Way Unit 63
- 290 Virginia Way Unit 62
- 300 Virginia Way Unit 61
- 310 Virginia Way Unit 60
- 1429 Hilltop Terrace
- 60 Highlander Way Unit 4
- Brookhaven
- 145 Nelsie Ann Dr Unit 12
