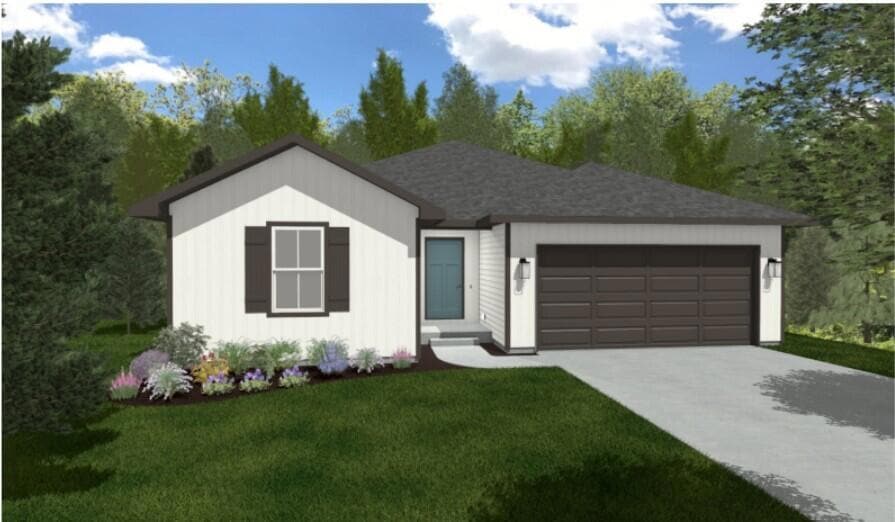1225 Charlene Dr Bolivar, MO 65613
Estimated payment $1,327/month
Highlights
- New Construction
- Craftsman Architecture
- Granite Countertops
- Bolivar Intermediate School Rated 9+
- High Ceiling
- No HOA
About This Home
Welcome to the latest community development courtesy of Flintrock Home Builders in the bustling town of Bolivar, Missouri. The Amber design layout will feature 3 bedrooms, 2 full bathrooms and 2 car attached garage spanning a little over 1300 square feet space. The functional layout allows for maintainable use of space with an open concept great room, a dining/kitchen combo equipped with a pantry and utility area that conveniently connects to the full size 2 car garage. All homes come standard with granite countertops and soft close cabinets as well as walk-in shower and walk-in closets in the primary ensuite. We have a variety of selections to personalize and cozy up your newly built home to your liking! Located in neighborly Bolivar you'll find a great mix of locally owned or new chain shopping & dining, impeccable schools, and a large medical community. Don't miss this opportunity to make this exquisite home yours! Power is on Southwest Electric!
Listing Agent
Keller Williams Brokerage Email: klrw369@kw.com License #2023000269 Listed on: 09/12/2025

Home Details
Home Type
- Single Family
Est. Annual Taxes
- $2,024
Year Built
- Built in 2025 | New Construction
Lot Details
- 0.28 Acre Lot
Home Design
- Craftsman Architecture
Interior Spaces
- 1,318 Sq Ft Home
- 1-Story Property
- High Ceiling
- Vinyl Flooring
Kitchen
- Stove
- Microwave
- Dishwasher
- Granite Countertops
- Disposal
Bedrooms and Bathrooms
- 3 Bedrooms
- Walk-In Closet
- 2 Full Bathrooms
Parking
- 2 Car Attached Garage
- Front Facing Garage
- Garage Door Opener
Schools
- Bolivar Elementary School
- Bolivar High School
Utilities
- Central Heating and Cooling System
- Community Well
Community Details
- No Home Owners Association
- Prairie Heights Subdivision
Map
Home Values in the Area
Average Home Value in this Area
Property History
| Date | Event | Price | Change | Sq Ft Price |
|---|---|---|---|---|
| 09/12/2025 09/12/25 | Pending | -- | -- | -- |
| 09/12/2025 09/12/25 | For Sale | $217,300 | -- | $165 / Sq Ft |
Source: Southern Missouri Regional MLS
MLS Number: 60304585
- 1223 Charlene Dr
- 1222 Kemp Dr
- 1218 Kemp Dr
- 1220 Kemp Dr
- 1216 Charlene Dr
- 4621 Prairie Ln
- 000 Prairie Ln
- 000 Lot 1 Prairie Ln
- 819 Morgan St
- 4649 W Stewart St
- 2921 S Grant Ave
- 2901 Grant Ave
- 1431 Isdell St
- 4706 S 125th Rd
- 2790 S Hartford Ave
- 4716 S 125th Rd
- 4723 S 125th Rd
- 2451 S Hartford Ave
- 2213 S Orchard Ave
- 001 S Durango Dr






