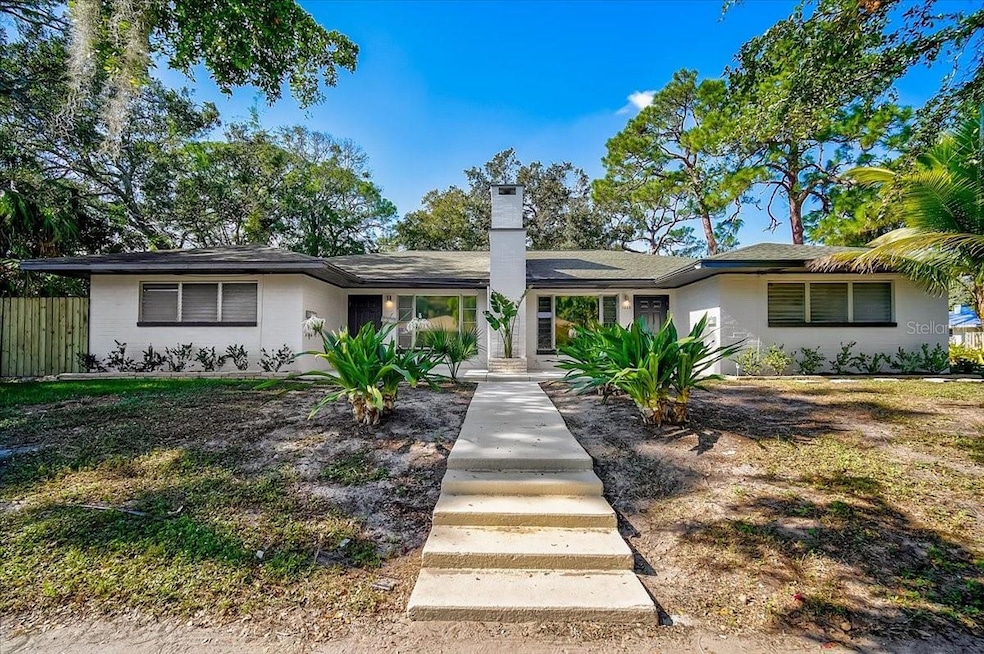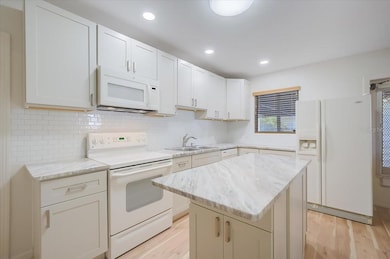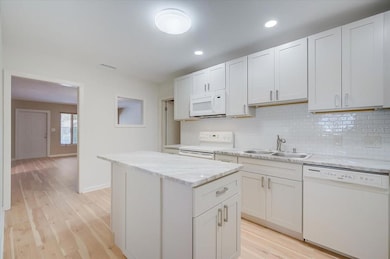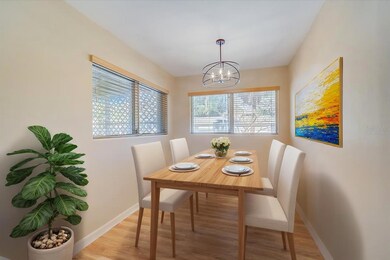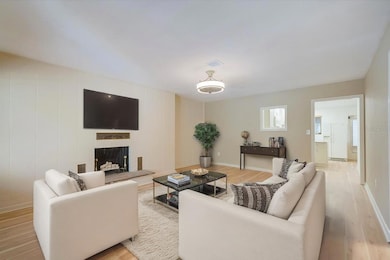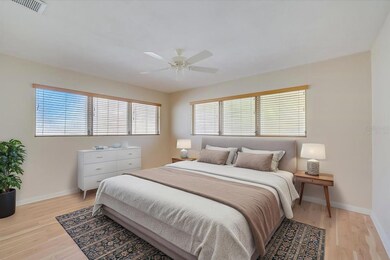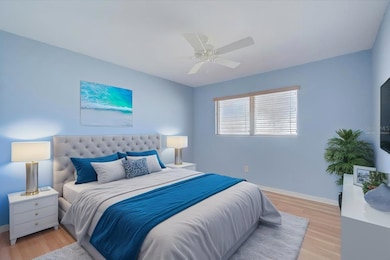1225 Cocoanut Ave Sarasota, FL 34236
Downtown Sarasota NeighborhoodHighlights
- Main Floor Primary Bedroom
- Corner Lot
- No HOA
- Riverview High School Rated A
- Stone Countertops
- 1-minute walk to Pioneer Park
About This Home
One or more photo(s) has been virtually staged. Renovated Triplex close to the Central Cocoanut Historic District and downtown Sarasota! This 2-bedroom unit is a spacious with 1 bathroom and a rear screened patio. The large living room features a decorative fireplace, a large picture window, and modern lighting. A new modern kitchen with stone countertops, custom cabinetry, matching appliances, and an island with lots of storage makes cooking and entertaining easy. There are two large bedrooms with ample closet space and a bath with dual sinks, solid surface countertops, walk-in shower, and built-in storage. This unit has its own carport and a private laundry/utility room with included washer/dryer and extra sink. Other features include upgraded lighting, ceiling fans, vinyl flooring, hurricane impact windows and wood blinds. Don't miss this opportunity to live near all that Sarasota has to offer with a 5-minute walk to downtown and short drive to St. Armand’s Circle, Lido Beach and tons of restaurants, shopping and entertainment. Water/sewer, pest control, trash collection and grounds maintenance is include in rent. One adult dog under 60 lbs is permitted with a refundable $300 pet deposit. No aggressive breed dogs allowed. No puppies allowed. Advanced rent (last months rent) is being waived for qualified tenants.
Listing Agent
LINDSAY LEASING LLC Brokerage Phone: 941-404-8878 License #3213555 Listed on: 08/04/2025
Townhouse Details
Home Type
- Townhome
Year Built
- Built in 1952
Home Design
- Half Duplex
Interior Spaces
- 1,311 Sq Ft Home
- Ceiling Fan
- Decorative Fireplace
- Window Treatments
- Living Room
- Inside Utility
- Vinyl Flooring
Kitchen
- Range
- Microwave
- Dishwasher
- Stone Countertops
Bedrooms and Bathrooms
- 2 Bedrooms
- Primary Bedroom on Main
- 1 Full Bathroom
Laundry
- Laundry Room
- Dryer
- Washer
Home Security
Parking
- 1 Carport Space
- Parking Fee Amount: 0
Schools
- Gocio Elementary School
- Booker Middle School
- Riverview High School
Utilities
- Central Air
- Heating Available
- Thermostat
Additional Features
- Covered Patio or Porch
- Lot Dimensions are 103x119
Listing and Financial Details
- Residential Lease
- Security Deposit $1,800
- Property Available on 10/16/25
- The owner pays for grounds care, pest control, sewer, trash collection, water
- 12-Month Minimum Lease Term
- $75 Application Fee
- 1 to 2-Year Minimum Lease Term
- Assessor Parcel Number 2025050012
Community Details
Overview
- No Home Owners Association
- Valencia Terrace Community
- Valencia Terrace Rev Subdivision
Pet Policy
- Pets up to 60 lbs
- Pet Size Limit
- Pet Deposit $300
- 1 Pet Allowed
- Dogs Allowed
- Breed Restrictions
Security
- Storm Windows
Map
Source: Stellar MLS
MLS Number: R4909714
- 1236 13th St
- 1404 Cocoanut Ave
- 1370 13th St
- 1135 Florida Ave
- 1188 N Tamiami Trail Unit 401
- 1504 Cocoanut Ave
- 1326 17th St
- 1064 N Tamiami Trail Unit 1125
- 1064 N Tamiami Trail Unit 1519
- 1064 N Tamiami Trail Unit 1324
- 1064 N Tamiami Trail Unit 1219
- 1064 N Tamiami Trail Unit 1308
- 1064 N Tamiami Trail Unit 1209
- 1704 Cocoanut Ave
- 1100 Imperial Dr Unit 403
- 1155 Tahiti Pkwy
- 1427 18th St
- 1488 18th St
- 1428 19th St
- 1438 19th St
- 1297 13th St
- 1317 13th St Unit B
- 1331 14th St
- 1188 N Tamiami Trail Unit 403
- 1371 14th St
- 1234 15th St Unit 102
- 1234 15th St Unit 201
- 1143 Central Ave
- 1268 11th St Unit 2302
- 1064 N Tamiami Trail Unit 1522
- 1064 N Tamiami Trail Unit 1324
- 1064 N Tamiami Trail Unit 1635
- 1064 N Tamiami Trail Unit 1201
- 1064 N Tamiami Trail Unit 1627
- 1802 Cocoanut Ave
- 1125 Hampton Rd
- 1709 N Tamiami Trail Unit 420 A
- 1709 N Tamiami Trail Unit 213
- 1703 N Tamiami Trail Unit 503
- 1709 N Tamiami Trail Unit 519
