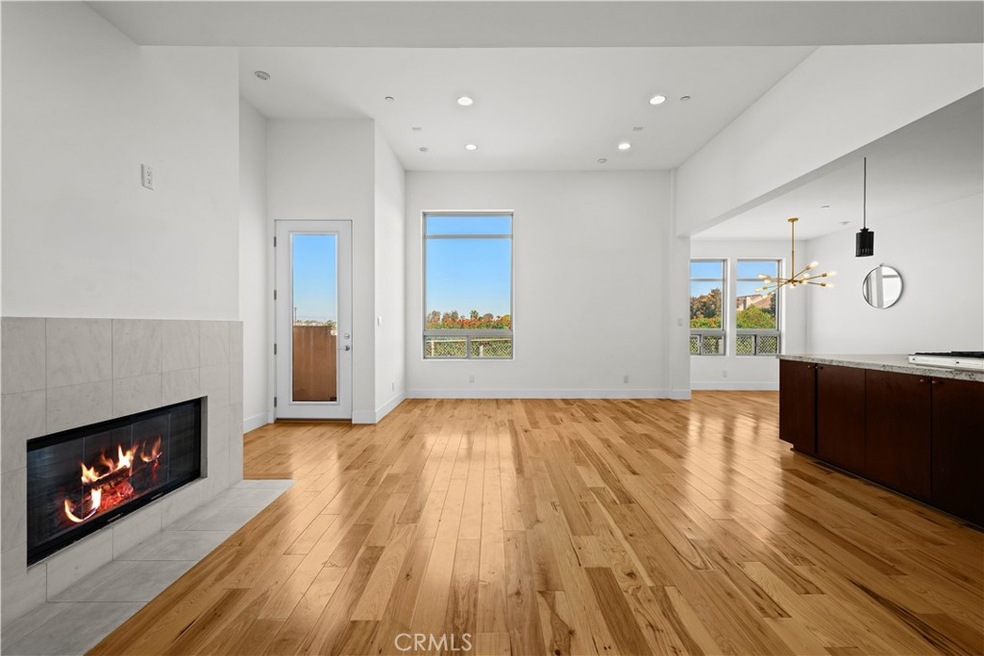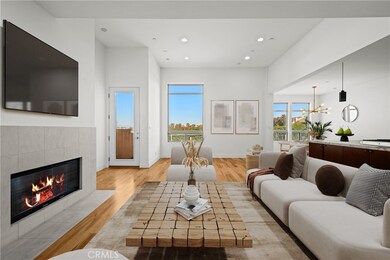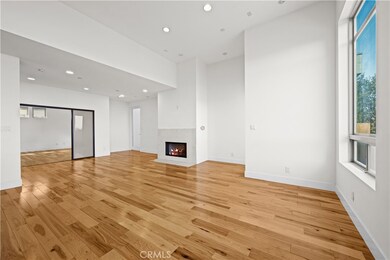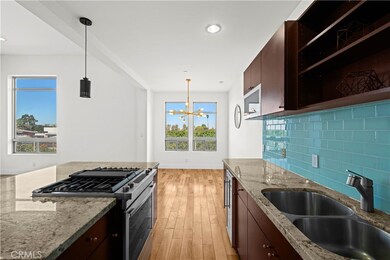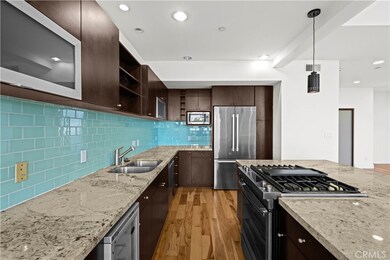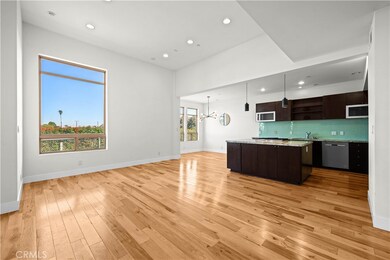
1225 E Grand Ave Unit G El Segundo, CA 90245
Highlights
- Golf Course Community
- Rooftop Deck
- City Lights View
- Center Street Elementary Rated A+
- Automatic Gate
- 4-minute walk to Hilltop Park
About This Home
As of May 2025** 360 VIRTUAL WALK-THROUGH & VIDEO LINKS ** VIEWS! ** LIGHT & PRIVACY ** BUILT IN 2006 ** THIS IS A GORGEOUS 1,770 SF, 2+3 TOWNHOME ** 14 FOOT CEILINGS ** OPEN CONCEPT LIVING ROOM ** HUGE WINDOWS FRAME INCREDIBLE VIEWS ** SEE THE SANTA MONICA MOUNTAINS AND THE HOLLYWOOD SIGN ON CLEAR DAY ** VERY, VERY PRIVATE WITH A STUNNING CHEF'S KITCHEN. NEW APPLIANCES, ALL ONE YEAR OLD. NEW W/D. NEW HARDWOOD FLOORS. NEW ROOFTOP DECK. NEW ROOF IN 2022. NEW GARAGE FLOOR. NEW WATER HEATER. A SWEET PATIO OFF THE PRIMARY BEDROOM. **THE DOWNSTAIRS BEDROOM AND LARGE FAMILY ROOM ARE ALSO EXTREMELY PRIVATE FEATURING THE SAME HIGH CEILINGS AND HUGE WINDOWS. ** THE DOWNSTAIRS FAMILY ROOM CAN EASILY BE TURNED INTO A THIRD BEDROOM ** ALL IN A SMALL NINE UNIT COMPLEX.** THE SPACIOUS GARAGE HAS A TESLA 240 CHARGER - SUPER FAST. A SIMPLE FIT FOR TWO CARS AND A MOTORCYCLE.**WALKING DISTANCE TO LOTS OF PLAYGROUNDS. WALKING DISTANCE TO EL SEGUNDO ELEMENTARY, MIDDLE, AND HIGH SCHOOLS. FLOOR PLAN IN PHOTOS.Title says 3 bedrooms. THIS IS A 1,770 SF 2 BEDROOM THAT CAN EASILY BE MADE INTO A 3 BEDROOM. :)
Last Agent to Sell the Property
First Manhattan REALTORS Brokerage Phone: 310-818-6309 License #01500009 Listed on: 03/31/2025
Last Buyer's Agent
Marianna Smith
Redfin Corporation License #02115194

Townhouse Details
Home Type
- Townhome
Est. Annual Taxes
- $13,708
Year Built
- Built in 2006
Lot Details
- Two or More Common Walls
- Sprinkler System
HOA Fees
- $405 Monthly HOA Fees
Parking
- 2 Car Direct Access Garage
- Parking Available
- Side by Side Parking
- Automatic Gate
- Guest Parking
Property Views
- City Lights
- Mountain
- Park or Greenbelt
- Neighborhood
Home Design
- Contemporary Architecture
Interior Spaces
- 1,770 Sq Ft Home
- 2-Story Property
- Open Floorplan
- High Ceiling
- Recessed Lighting
- Gas Fireplace
- Family Room Off Kitchen
- Living Room with Fireplace
- Wood Flooring
Kitchen
- Open to Family Room
- Gas Oven
- Gas Cooktop
- Microwave
- Ice Maker
- Dishwasher
- ENERGY STAR Qualified Appliances
- Kitchen Island
- Granite Countertops
Bedrooms and Bathrooms
- 2 Bedrooms | 1 Primary Bedroom on Main
- Walk-In Closet
- Dual Vanity Sinks in Primary Bathroom
- Low Flow Toliet
- Bathtub with Shower
- Walk-in Shower
Laundry
- Laundry Room
- Dryer
- Washer
Home Security
Accessible Home Design
- More Than Two Accessible Exits
Outdoor Features
- Balcony
- Rooftop Deck
- Patio
- Exterior Lighting
- Rear Porch
Utilities
- Forced Air Heating and Cooling System
- Tankless Water Heater
Listing and Financial Details
- Tax Lot 1
- Tax Tract Number 54134
- Assessor Parcel Number 4139027073
- $211 per year additional tax assessments
- Seller Considering Concessions
Community Details
Overview
- Front Yard Maintenance
- 9 Units
- El Segundo Lofts Association, Phone Number (310) 328-0722
- Vitco Properties, Inc HOA
Recreation
- Golf Course Community
- Park
- Dog Park
Pet Policy
- Pets Allowed
- Pet Restriction
Security
- Fire and Smoke Detector
Ownership History
Purchase Details
Home Financials for this Owner
Home Financials are based on the most recent Mortgage that was taken out on this home.Purchase Details
Home Financials for this Owner
Home Financials are based on the most recent Mortgage that was taken out on this home.Similar Homes in the area
Home Values in the Area
Average Home Value in this Area
Purchase History
| Date | Type | Sale Price | Title Company |
|---|---|---|---|
| Grant Deed | $1,292,000 | Provident Title Company | |
| Grant Deed | $1,170,000 | Lawyers Title Company |
Mortgage History
| Date | Status | Loan Amount | Loan Type |
|---|---|---|---|
| Previous Owner | $936,000 | New Conventional | |
| Previous Owner | $576,000 | Adjustable Rate Mortgage/ARM |
Property History
| Date | Event | Price | Change | Sq Ft Price |
|---|---|---|---|---|
| 05/27/2025 05/27/25 | Sold | $1,292,000 | -1.4% | $730 / Sq Ft |
| 05/05/2025 05/05/25 | Pending | -- | -- | -- |
| 04/23/2025 04/23/25 | Price Changed | $1,310,000 | -1.1% | $740 / Sq Ft |
| 03/31/2025 03/31/25 | For Sale | $1,325,000 | +13.2% | $749 / Sq Ft |
| 09/29/2021 09/29/21 | Sold | $1,170,000 | -6.3% | $661 / Sq Ft |
| 08/24/2021 08/24/21 | Pending | -- | -- | -- |
| 07/22/2021 07/22/21 | For Sale | $1,249,000 | -- | $706 / Sq Ft |
Tax History Compared to Growth
Tax History
| Year | Tax Paid | Tax Assessment Tax Assessment Total Assessment is a certain percentage of the fair market value that is determined by local assessors to be the total taxable value of land and additions on the property. | Land | Improvement |
|---|---|---|---|---|
| 2025 | $13,708 | $1,241,611 | $812,460 | $429,151 |
| 2024 | $13,708 | $1,217,267 | $796,530 | $420,737 |
| 2023 | $13,345 | $1,193,400 | $780,912 | $412,488 |
| 2022 | $13,493 | $1,170,000 | $765,600 | $404,400 |
| 2021 | $9,902 | $856,567 | $483,484 | $373,083 |
| 2019 | $9,562 | $831,163 | $469,145 | $362,018 |
| 2018 | $8,971 | $814,867 | $459,947 | $354,920 |
| 2016 | $8,707 | $783,227 | $442,088 | $341,139 |
| 2015 | $8,127 | $729,000 | $411,000 | $318,000 |
| 2014 | $8,108 | $729,000 | $411,000 | $318,000 |
Agents Affiliated with this Home
-
Virginia Rater

Seller's Agent in 2025
Virginia Rater
First Manhattan REALTORS
(310) 818-6309
1 in this area
11 Total Sales
-
Marianna Smith
M
Buyer's Agent in 2025
Marianna Smith
Redfin Corporation
-
Steven Legare
S
Seller's Agent in 2021
Steven Legare
West Shores Realty, Inc.
(310) 939-7171
2 in this area
7 Total Sales
Map
Source: California Regional Multiple Listing Service (CRMLS)
MLS Number: SB25069309
APN: 4139-027-073
- 1150 E Pine Ave
- 526 California St
- 502 Washington St
- 512 Lomita St
- 617 E Pine Ave
- 608 Lomita St
- 512 Sierra Place
- 1628 E Palm Ave Unit 5
- 1630 E Palm Ave Unit 5
- 1629 E Palm Ave Unit 3
- 1514 E Maple Ave
- 725 Indiana Ct
- 802 Maryland St
- 622 Sheldon St
- 1421 E Walnut Ave
- 848 Penn St
- 318 E Maple Ave
- 412 Richmond St
- 320 E Walnut Ave
- 574 E Imperial Ave
