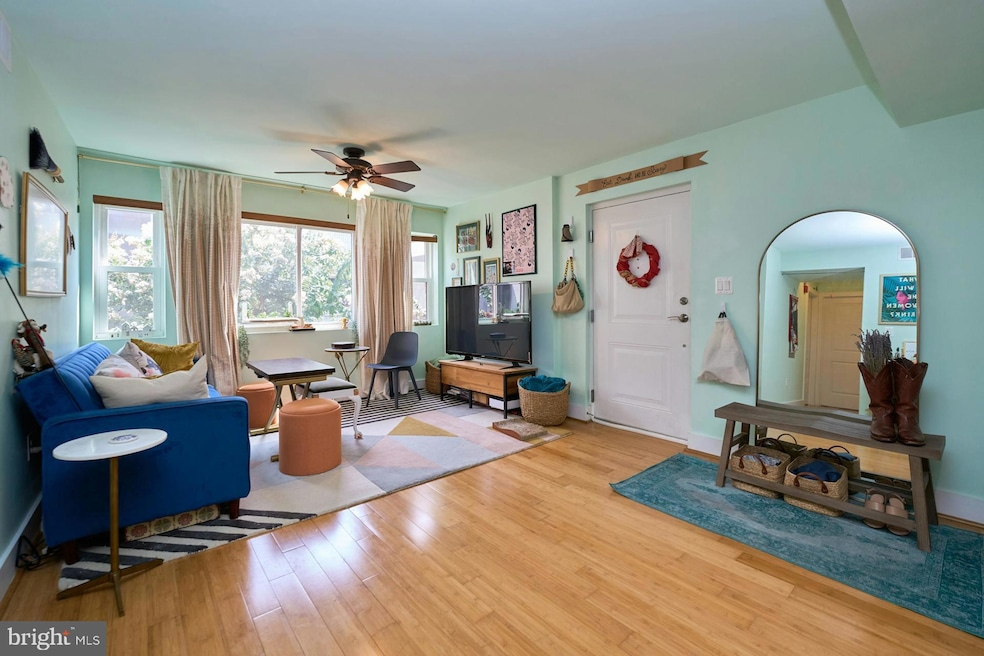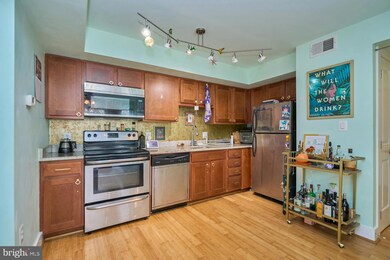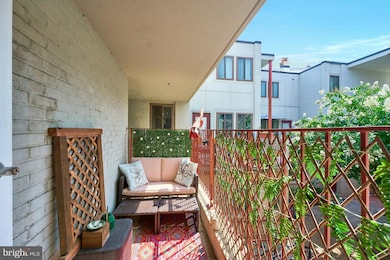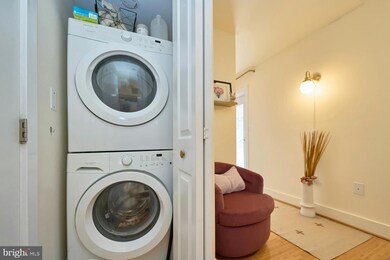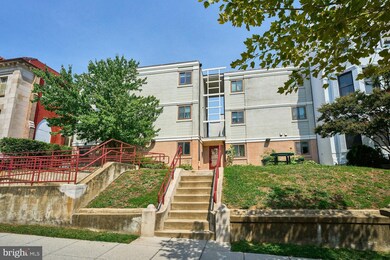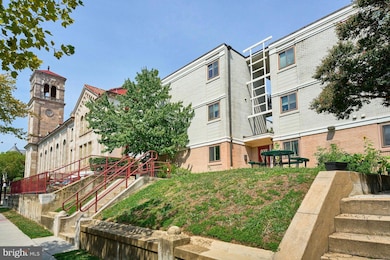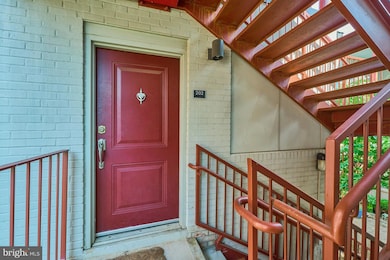1225 Fairmont St NW Unit 202 Washington, DC 20009
Columbia Heights NeighborhoodEstimated payment $2,188/month
Highlights
- Contemporary Architecture
- Storage Room
- 4-minute walk to 14th and Girard Street Park
- Living Room
- Forced Air Heating and Cooling System
About This Home
PRICE PERFECTED! Beautiful 2BR/1BA condo in Columbia Heights. Stunning hardwood floors throughout. Tons of natural light streams through the large windows. Lovely kitchen with granite counters and stainless steel appliances. Plenty of closet and storage space. Enjoy your morning coffee from the lovely balcony that overlooks the courtyard. Parking space can be purchased separately.
This property is an ADU in the Department of Housing and Community Development (DHCD) program.
Total maximum household annual income for all persons who live in the unit, must be below 115% of Area Median Income (AMI, also known as Median Family Income or MFI). 1 person-$131,940, 2-$150,788, 3-$169,637, 4-$188,485, 5-$207,334. Income restricted units are available at this development. Please contact the Department of Housing and Community Development at dhcd.dc.gov regarding the availability of such units and requirements for registration. To apply for this unit, your household does not have to be a household size of 2 members. 1 member households are eligible to purchase this 2-Bedroom unit. If you decide to move forward, your income and residency documentation will be required for each person (both adults & minors). For minors, you must have physical custody more than half the time and demonstrate this with supporting documents. The electric fireplace in the 2nd bedroom does not convey. Please contact listing agent for more information.
Listing Agent
(703) 307-7003 bethany.ellis@longandfoster.com Long & Foster Real Estate, Inc. Listed on: 09/13/2024

Property Details
Home Type
- Condominium
Est. Annual Taxes
- $2,309
Year Built
- Built in 2013
HOA Fees
- $372 Monthly HOA Fees
Parking
- On-Street Parking
Home Design
- Contemporary Architecture
- Entry on the 2nd floor
Interior Spaces
- 605 Sq Ft Home
- Property has 1 Level
- Living Room
- Storage Room
- Washer and Dryer Hookup
Bedrooms and Bathrooms
- 2 Main Level Bedrooms
- 1 Full Bathroom
Utilities
- Forced Air Heating and Cooling System
- Electric Water Heater
Listing and Financial Details
- Tax Lot 2034
- Assessor Parcel Number 2859//2034
Community Details
Overview
- Association fees include water, sewer, common area maintenance, trash, snow removal
- Low-Rise Condominium
- Columbia Heights Community
- Columbia Heights Subdivision
Pet Policy
- Limit on the number of pets
Map
Home Values in the Area
Average Home Value in this Area
Tax History
| Year | Tax Paid | Tax Assessment Tax Assessment Total Assessment is a certain percentage of the fair market value that is determined by local assessors to be the total taxable value of land and additions on the property. | Land | Improvement |
|---|---|---|---|---|
| 2025 | $2,283 | $374,070 | $112,220 | $261,850 |
| 2024 | $2,309 | $379,530 | $113,860 | $265,670 |
| 2023 | $2,118 | $347,830 | $104,350 | $243,480 |
| 2022 | $2,046 | $333,210 | $99,960 | $233,250 |
| 2021 | $2,061 | $332,130 | $99,640 | $232,490 |
| 2020 | $2,299 | $346,200 | $103,860 | $242,340 |
| 2019 | $2,235 | $337,830 | $101,350 | $236,480 |
| 2018 | $2,082 | $333,360 | $0 | $0 |
| 2017 | $1,899 | $302,480 | $0 | $0 |
| 2016 | $1,733 | $285,900 | $0 | $0 |
| 2015 | $1,578 | $257,000 | $0 | $0 |
| 2014 | $1,588 | $257,000 | $0 | $0 |
Property History
| Date | Event | Price | List to Sale | Price per Sq Ft | Prior Sale |
|---|---|---|---|---|---|
| 09/30/2025 09/30/25 | Price Changed | $309,000 | -4.9% | $511 / Sq Ft | |
| 06/08/2025 06/08/25 | Price Changed | $325,000 | -10.9% | $537 / Sq Ft | |
| 02/15/2025 02/15/25 | Price Changed | $364,900 | -2.6% | $603 / Sq Ft | |
| 09/13/2024 09/13/24 | For Sale | $374,779 | +24.4% | $619 / Sq Ft | |
| 02/15/2019 02/15/19 | Sold | $301,196 | 0.0% | $498 / Sq Ft | View Prior Sale |
| 01/13/2019 01/13/19 | Pending | -- | -- | -- | |
| 01/03/2019 01/03/19 | For Sale | $301,196 | 0.0% | $498 / Sq Ft | |
| 12/16/2018 12/16/18 | Off Market | $301,196 | -- | -- | |
| 10/05/2018 10/05/18 | For Sale | $301,196 | -- | $498 / Sq Ft |
Purchase History
| Date | Type | Sale Price | Title Company |
|---|---|---|---|
| Special Warranty Deed | $301,196 | Title Forward |
Mortgage History
| Date | Status | Loan Amount | Loan Type |
|---|---|---|---|
| Open | $214,196 | New Conventional |
Source: Bright MLS
MLS Number: DCDC2156540
APN: 2859-2034
- 2721 13th St NW Unit 1
- 2728 13th St NW
- 1230 Fairmont St NW Unit 1
- 1321 Fairmont St NW Unit 1
- 1133 Fairmont St NW
- 2829 13th St NW Unit 1
- 1129 Girard St NW
- 1303 Euclid St NW
- 1340 Fairmont St NW Unit 3
- 1333 Euclid St NW Unit 202
- 1220 Euclid St NW
- 1121 Harvard St NW Unit F
- 1304 Euclid St NW
- 2535 13th St NW Unit 403
- 1030 Fairmont St NW Unit 202
- 1016 Harvard St NW
- 1012 Harvard St NW Unit 8
- 2536 11th St NW
- 1108 Columbia Rd NW Unit P-2
- 1106 Columbia Rd NW Unit 304
- 1223 Fairmont St NW Unit ID1037738P
- 2617 13th St NW
- 1229 Girard St NW Unit Lower
- 1133 Euclid St NW Unit B
- 2620 13th St NW
- 1321 Fairmont St NW Unit 1
- 1321 Fairmont St NW Unit 3
- 1321 Fairmont St NW
- 1309 Euclid St NW Unit 3
- 1101 Euclid St NW
- 1218 Euclid St NW
- 1333 Euclid St NW Unit 202
- 2523 13th St NW
- 1223 Harvard St NW
- 1340 Fairmont St NW Unit 3
- 2505 13th St NW
- 1324 Euclid St NW Unit 5
- 2904 13th St NW Unit 1
- 2909 13th St NW Unit Upper
- 1317 Harvard St NW Unit 3
