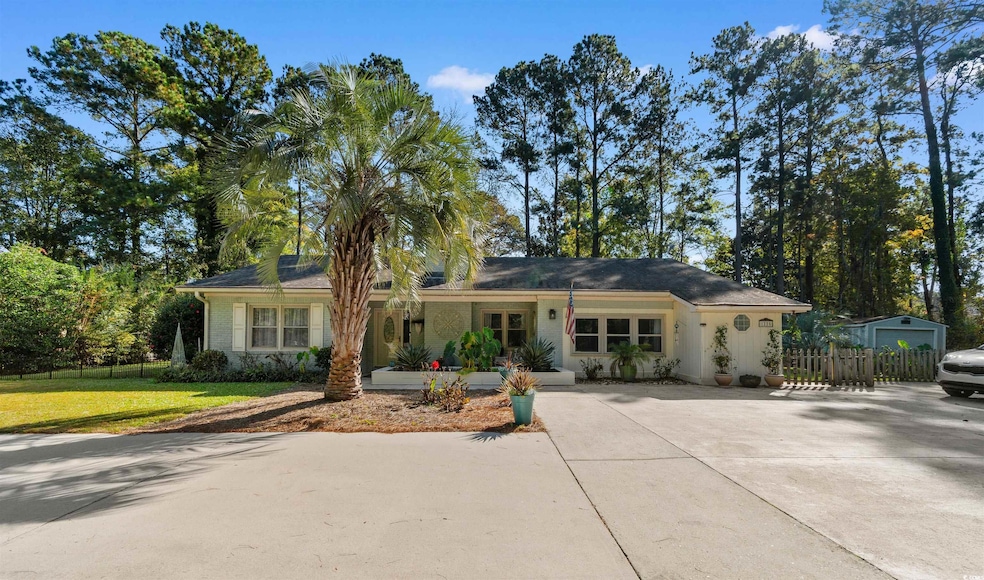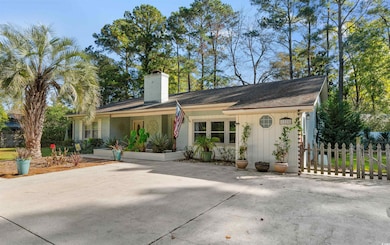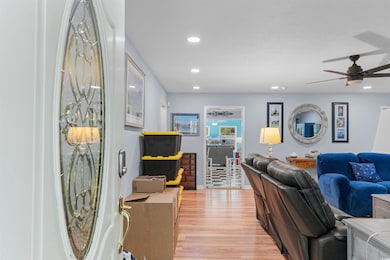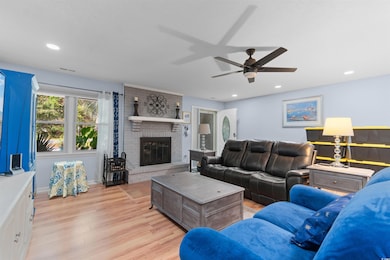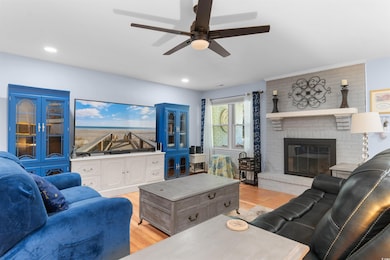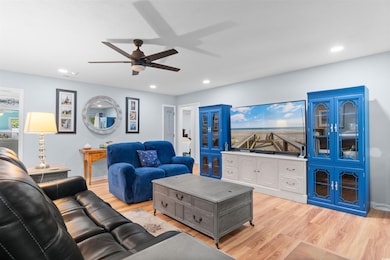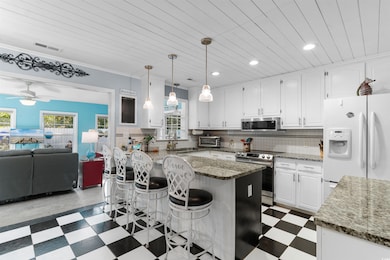1225 Forestbrook Rd Myrtle Beach, SC 29579
Estimated payment $1,641/month
Highlights
- RV Access or Parking
- Clubhouse
- Ranch Style House
- Forestbrook Elementary School Rated A
- Living Room with Fireplace
- Solid Surface Countertops
About This Home
Discover the space, flexibility,, and privacy you’ve been looking for in this 4-bedroom, 3-bath all-brick home sitting on a generous 0.40-acre lot surrounded by mature trees and natural greenery. Inside, the garage has been professionally converted into a private master suite, complete with a sitting area, kitchenet, and full bath, offering true lockout, private entrance and fenced in area—ideal for a mother-in-law suite (in law suite), guest quarters, or rental opportunity. The main kitchen has been beautifully updated with granite countertops, giving the heart of the home a clean, modern feel. Two additional sunrooms stretch along the back of the home—one featuring sliders across the entire wall, bringing in natural light and peaceful views of the yard. Out back, you’ll find two separate sheds—a “he-shed” and a “she-shed”—perfect for hobbies, storage, or workspace needs. The expansive lot offers excellent privacy thanks to well-established trees and landscaping. A rare mix of space, versatility, and character—this property adapts to whatever lifestyle you need.
Home Details
Home Type
- Single Family
Year Built
- Built in 1982
Lot Details
- 0.4 Acre Lot
- Fenced
- Irregular Lot
- Property is zoned SF10
HOA Fees
- $28 Monthly HOA Fees
Parking
- Converted Garage
- Driveway
- RV Access or Parking
Home Design
- Ranch Style House
- Slab Foundation
- Four Sided Brick Exterior Elevation
- Tile
Interior Spaces
- 2,200 Sq Ft Home
- Ceiling Fan
- Living Room with Fireplace
- Combination Kitchen and Dining Room
- Workshop
- Fire and Smoke Detector
Kitchen
- Range
- Microwave
- Dishwasher
- Solid Surface Countertops
- Disposal
Bedrooms and Bathrooms
- 4 Bedrooms
- In-Law or Guest Suite
- Bathroom on Main Level
- 3 Full Bathrooms
Laundry
- Laundry Room
- Washer and Dryer Hookup
Outdoor Features
- Front Porch
Schools
- Forestbrook Elementary School
- Forestbrook Middle School
- Socastee High School
Utilities
- Central Heating and Cooling System
- Water Heater
Community Details
Overview
- Association fees include electric common, legal and accounting, common maint/repair, manager, pool service, recreation facilities, trash pickup
- The community has rules related to fencing, allowable golf cart usage in the community
Amenities
- Clubhouse
Recreation
- Tennis Courts
- Community Pool
Map
Home Values in the Area
Average Home Value in this Area
Tax History
| Year | Tax Paid | Tax Assessment Tax Assessment Total Assessment is a certain percentage of the fair market value that is determined by local assessors to be the total taxable value of land and additions on the property. | Land | Improvement |
|---|---|---|---|---|
| 2025 | $501 | $0 | $0 | $0 |
| 2024 | $501 | $11,465 | $4,015 | $7,450 |
| 2023 | $501 | $5,686 | $1,438 | $4,248 |
| 2021 | $438 | $5,686 | $1,438 | $4,248 |
| 2020 | $1,794 | $8,528 | $2,156 | $6,372 |
| 2019 | $2,157 | $10,304 | $2,156 | $8,148 |
| 2018 | $0 | $5,613 | $1,233 | $4,380 |
| 2017 | $353 | $5,613 | $1,233 | $4,380 |
| 2016 | $0 | $5,613 | $1,233 | $4,380 |
| 2015 | -- | $5,613 | $1,233 | $4,380 |
| 2014 | $327 | $5,613 | $1,233 | $4,380 |
Property History
| Date | Event | Price | List to Sale | Price per Sq Ft | Prior Sale |
|---|---|---|---|---|---|
| 12/17/2025 12/17/25 | Price Changed | $305,000 | -3.2% | $139 / Sq Ft | |
| 11/24/2025 11/24/25 | Price Changed | $315,000 | -4.3% | $143 / Sq Ft | |
| 11/10/2025 11/10/25 | For Sale | $329,000 | +119.3% | $150 / Sq Ft | |
| 01/24/2019 01/24/19 | Sold | $150,000 | -11.8% | $71 / Sq Ft | View Prior Sale |
| 11/14/2018 11/14/18 | For Sale | $170,000 | -- | $81 / Sq Ft |
Purchase History
| Date | Type | Sale Price | Title Company |
|---|---|---|---|
| Warranty Deed | $150,000 | -- | |
| Warranty Deed | $100,000 | -- | |
| Deed | $162,000 | -- | |
| Interfamily Deed Transfer | -- | -- |
Mortgage History
| Date | Status | Loan Amount | Loan Type |
|---|---|---|---|
| Open | $100,000 | New Conventional |
Source: Coastal Carolinas Association of REALTORS®
MLS Number: 2527045
APN: 42703030033
- 147 Quail Hollow Rd
- 1169 Bethpage Dr
- 152 Brookgate Dr
- 875 Brookline Dr
- 191 Carlisle Way
- 347 Harbison Cir
- 203 Chickasaw Ln Unit Lots 27 & 28 combine
- 203 Chickasaw Ln Unit Lot 28 only
- 386 Harbison Cir
- 720 Gazania Ln
- 728 Gazania Ln
- 336 Vintage Cir
- 746 Gumbo Limbo Ln
- 615 Burcale Road Cir
- 3648 Eagle Trace Dr
- 3638 Eagle Trace Dr
- 1132 Harbison Cir
- 3606 Eagle Trace Dr
- 3534 Gordon Dr
- 3700 Limerick Rd
- 950 Forestbrook Rd
- 950 Forestbrook Rd Unit A2
- 4113 Shipyard Walk Unit B
- 8160 Forest Edge Dr
- 755 Burcale Rd Unit A8
- 755 Burcale Rd Unit F1
- 755 Burcale Rd
- 801 Burcale Road Cir Unit Courtyard K6
- 801 Burcale Rd Unit D6
- 4036 Maritimes Ct Unit B
- 755 Burcale Rd Unit H-2
- 101 Rexford Ct
- 3691 Clay Pond Rd
- 201 Vesta Dr
- 1113 Peace Pipe Place Unit 204
- 650 W Flintlake Ct
- 8196 Forest Edge Dr
- 1145 Peace Pipe Place Unit 101
- 272 Christiana Ln
- 109 Lac Courte
Ask me questions while you tour the home.
