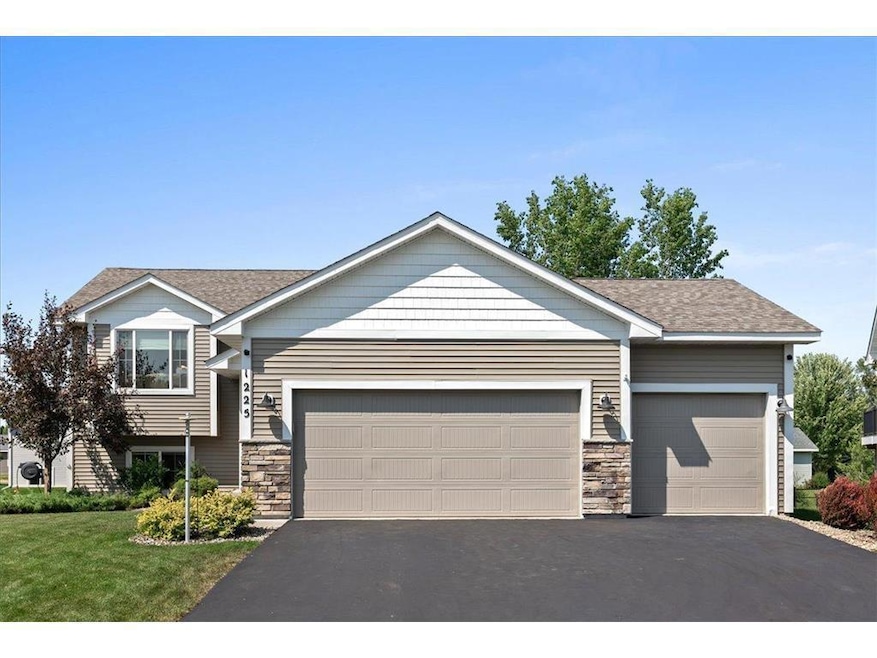
1225 Legacy Pkwy New Richmond, WI 54017
Estimated payment $2,491/month
Highlights
- Main Floor Primary Bedroom
- No HOA
- The kitchen features windows
- 1 Fireplace
- Stainless Steel Appliances
- 3 Car Attached Garage
About This Home
This home really pops, a must see that is sure to satisfy! Meticulously maintained 4-bed, 2-bath home featuring a creatively designed & heated 3-car garage! Step inside and be wowed by the spacious, open floor plan, complete with modern design elements throughout. The eye catching kitchen, features granite countertops, stainless steel appliances, a stylish backsplash, and under-cabinet lighting that adds a sleek, elegant touch - or dare we say, sophisticated look. Cozy up next to the fabulous fireplace or unwind in the luxuriously styled tile bath/shower combo. A fully finished walkout basement provides extra living space that’s perfect for any of your creative ideas. Plus, with fiber internet available, you’ll have ultra fast connectivity for work or play. Located directly across from a charming park that's surrounded by expansive green space, this home offers the perfect mix of all the modern day living styles that many are seeking. With convenient amenities just minutes away, you’ll have everything you need right at your fingertips. Outside, the freshly seal coated driveway and lush lawn, supported by a lawn irrigation system, make for an inviting entrance. This home also features a fully finished, heated, and insulated garage, offering year round comfort. BRAND NEW shingles on roof! Make your move today!
Listing Agent
Property Executives Realty Brokerage Phone: 612-360-3612 Listed on: 07/15/2025

Home Details
Home Type
- Single Family
Est. Annual Taxes
- $5,097
Year Built
- Built in 2019
Lot Details
- 7,841 Sq Ft Lot
- Lot Dimensions are 68x121x68x117
Parking
- 3 Car Attached Garage
- Heated Garage
- Insulated Garage
- Garage Door Opener
Home Design
- Bi-Level Home
Interior Spaces
- 1 Fireplace
- Family Room
- Living Room
Kitchen
- Range
- Microwave
- Dishwasher
- Stainless Steel Appliances
- The kitchen features windows
Bedrooms and Bathrooms
- 4 Bedrooms
- Primary Bedroom on Main
Laundry
- Dryer
- Washer
Finished Basement
- Walk-Out Basement
- Basement Fills Entire Space Under The House
Utilities
- Forced Air Heating and Cooling System
- Humidifier
Community Details
- No Home Owners Association
- Rich River Trls Subdivision
Listing and Financial Details
- Assessor Parcel Number 261128838000
Map
Home Values in the Area
Average Home Value in this Area
Tax History
| Year | Tax Paid | Tax Assessment Tax Assessment Total Assessment is a certain percentage of the fair market value that is determined by local assessors to be the total taxable value of land and additions on the property. | Land | Improvement |
|---|---|---|---|---|
| 2024 | $51 | $356,600 | $24,000 | $332,600 |
| 2023 | $4,478 | $328,200 | $24,000 | $304,200 |
| 2022 | $4,185 | $287,800 | $24,000 | $263,800 |
| 2021 | $4,544 | $264,800 | $24,000 | $240,800 |
| 2020 | $499 | $189,400 | $20,000 | $169,400 |
| 2019 | $474 | $20,000 | $20,000 | $0 |
| 2018 | $473 | $20,000 | $20,000 | $0 |
| 2017 | $457 | $20,000 | $20,000 | $0 |
| 2016 | $457 | $20,000 | $20,000 | $0 |
| 2015 | $463 | $20,000 | $20,000 | $0 |
| 2014 | $453 | $20,000 | $20,000 | $0 |
| 2013 | $444 | $20,000 | $20,000 | $0 |
Property History
| Date | Event | Price | Change | Sq Ft Price |
|---|---|---|---|---|
| 07/31/2025 07/31/25 | Price Changed | $379,900 | -2.6% | $200 / Sq Ft |
| 07/17/2025 07/17/25 | For Sale | $389,900 | -- | $206 / Sq Ft |
Purchase History
| Date | Type | Sale Price | Title Company |
|---|---|---|---|
| Warranty Deed | $263,000 | Land Title | |
| Quit Claim Deed | $25,000 | None Available | |
| Special Warranty Deed | $280,000 | Land Title Inc | |
| Sheriffs Deed | $2,246,790 | None Available |
Mortgage History
| Date | Status | Loan Amount | Loan Type |
|---|---|---|---|
| Open | $40,700 | Credit Line Revolving | |
| Open | $258,750 | New Conventional | |
| Closed | $258,236 | FHA | |
| Previous Owner | $2,185,500 | Commercial | |
| Previous Owner | $1,900,000 | Commercial | |
| Previous Owner | $210,000 | New Conventional |
Similar Homes in New Richmond, WI
Source: NorthstarMLS
MLS Number: 6755836
APN: 261-1288-38-000
- 580 Evergreen Dr Unit 21
- 910 E 6th St Unit 2A
- 632 E 2nd St
- 1103 Spruce Ct
- 601 E 3rd St
- 0 Balsam Rd Unit 50311021
- 1102 Highpoint Ct
- 1670 Squirrel Way
- 1860 146th St
- 1605 Possum Way
- 1456 Otter Way
- 1517 Squirrel Way
- 602 Grouse Way
- 1641 Possum Way
- 1458 Otter Way
- 1319 Violet St
- 1415 County Road Gg
- 848 E 11th St Unit B3
- 1542 Raccoon Ln
- 1486 Otter Way
- 421 S Green Ave
- 455 S Arch Ave
- 455 S Arch Ave
- 1230 Wisteria Ln
- 307 S Knowles Ave
- 425 W 8th St Unit 23
- 425 W 8th St Unit 21
- 323 Williamsburg Plaza Unit D
- 1563 Gunston Dr Unit Gunston
- 1617 Charleston Dr
- 801 W 8th St
- 1636 Charleston Dr Unit A
- 920 Sharptail Run
- 1728 Ponderosa Ln
- 1920 W 5th St
- 1469 142nd St
- 118 Spring St
- 118 Spring St
- 118 Spring St
- 120 Sarah Ln






