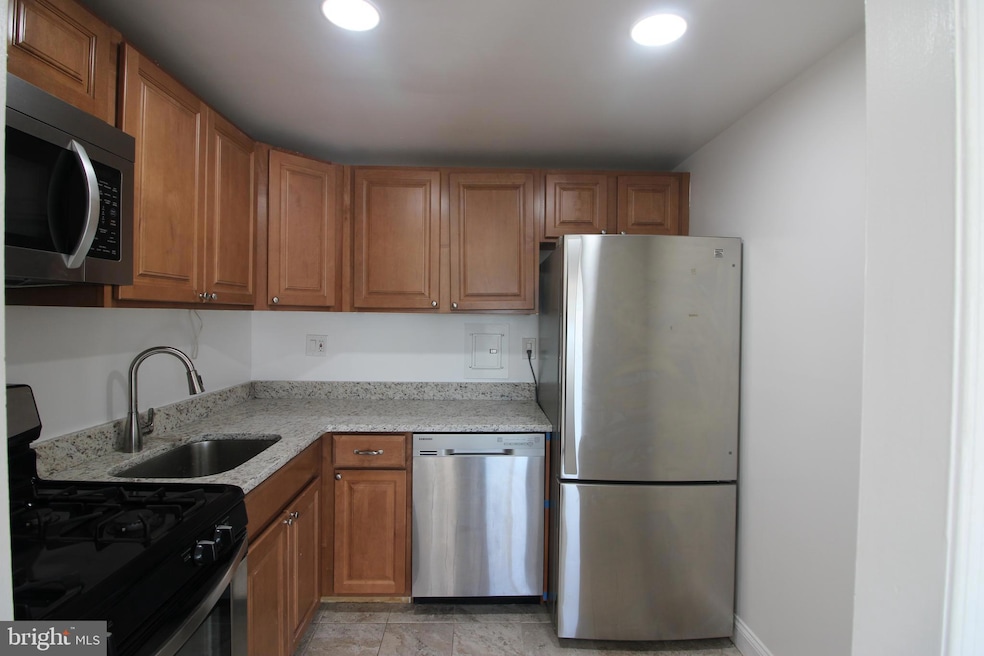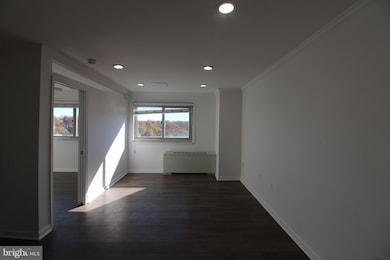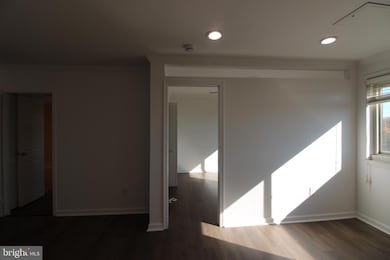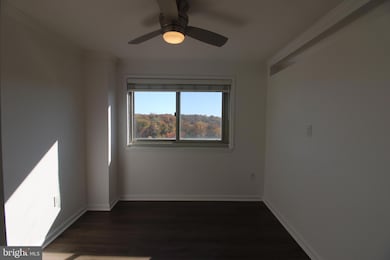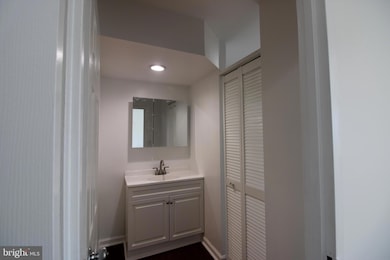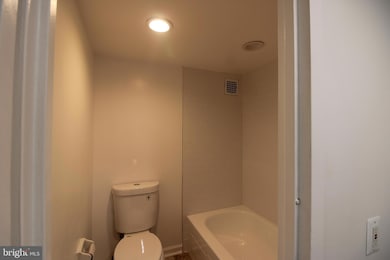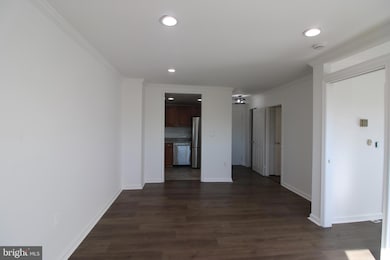Parc East 1225 Martha Custis Dr Unit 1602 Floor 16 Alexandria, VA 22302
North Ridge NeighborhoodEstimated payment $1,840/month
Highlights
- Concierge
- 24-Hour Security
- Upgraded Countertops
- Fitness Center
- Colonial Architecture
- Community Pool
About This Home
Upgraded and Move-In ready PENTHOUSE Condo for sale in a FULL Service building. From the moment you walk through the secure entry, going past the conceirge, to the elevator service, you will relish the clean, happy home you have chosen. UNLIKE other floors in the building, this home can, and does, have recessed lighting throughout! Granite counters help the kitchen feel fit for a chef with the gas range! Newly tiled bathtub is ideal for relaxation! Ample parking in the community lot. Only minutes to Shirlington or Pentagon City, so living, working, and playing are all in close by fashion. Listing Broker has financial interest.
Listing Agent
(202) 486-5930 rob@cthreeinc.com C Three, Inc. License #0225238180 Listed on: 11/07/2025
Open House Schedule
-
Sunday, November 16, 20252:00 to 4:00 pm11/16/2025 2:00:00 PM +00:0011/16/2025 4:00:00 PM +00:00Come check out one of the best views and updated units within this exclusive community! ParcEast is a full service residential building that will make you feel like you are living in luxury.Add to Calendar
Property Details
Home Type
- Condominium
Est. Annual Taxes
- $2,362
Year Built
- Built in 1980
HOA Fees
- $380 Monthly HOA Fees
Home Design
- Colonial Architecture
- Contemporary Architecture
- Traditional Architecture
- Entry on the 16th floor
- Asphalt Roof
- Copper Plumbing
- Asphalt
- Masonry
Interior Spaces
- 489 Sq Ft Home
- Property has 1 Level
- Ceiling Fan
- Window Screens
- Living Room
- Carpet
Kitchen
- Gas Oven or Range
- Built-In Microwave
- Stainless Steel Appliances
- Upgraded Countertops
- Disposal
Bedrooms and Bathrooms
- 1 Main Level Bedroom
- Walk-In Closet
- 1 Full Bathroom
Home Security
Parking
- 2 Open Parking Spaces
- 2 Parking Spaces
- Parking Lot
Eco-Friendly Details
- Energy-Efficient Windows
Utilities
- Central Heating and Cooling System
- Electric Water Heater
Listing and Financial Details
- Assessor Parcel Number 005.02-0B-1602
Community Details
Overview
- Association fees include a/c unit(s), air conditioning, alarm system, common area maintenance, electricity, gas, heat, management, lawn maintenance, sewer, snow removal, trash, water
- Parceast HOA
- High-Rise Condominium
- Parkeast Community
- Parc East Subdivision
- Property Manager
Amenities
- Concierge
- Picnic Area
- Party Room
- Laundry Facilities
- 3 Elevators
- Community Storage Space
Recreation
- Community Basketball Court
- Community Spa
Pet Policy
- Pets Allowed
Security
- 24-Hour Security
- Front Desk in Lobby
- Fire and Smoke Detector
Map
About Parc East
Home Values in the Area
Average Home Value in this Area
Tax History
| Year | Tax Paid | Tax Assessment Tax Assessment Total Assessment is a certain percentage of the fair market value that is determined by local assessors to be the total taxable value of land and additions on the property. | Land | Improvement |
|---|---|---|---|---|
| 2025 | $2,199 | $208,129 | $49,304 | $158,825 |
| 2024 | $2,199 | $185,926 | $47,407 | $138,519 |
| 2023 | $2,023 | $182,281 | $46,478 | $135,803 |
| 2022 | $2,090 | $188,258 | $47,426 | $140,832 |
| 2021 | $2,132 | $192,100 | $48,394 | $143,706 |
| 2020 | $1,953 | $179,323 | $45,018 | $134,305 |
| 2019 | $1,802 | $159,432 | $40,024 | $119,408 |
| 2018 | $1,712 | $151,516 | $40,024 | $111,492 |
| 2017 | $1,571 | $139,006 | $36,720 | $102,286 |
| 2016 | $1,581 | $147,315 | $40,800 | $106,515 |
| 2015 | $1,606 | $153,974 | $40,800 | $113,174 |
| 2014 | $1,606 | $153,974 | $40,800 | $113,174 |
Property History
| Date | Event | Price | List to Sale | Price per Sq Ft |
|---|---|---|---|---|
| 11/07/2025 11/07/25 | For Sale | $239,700 | 0.0% | $490 / Sq Ft |
| 07/12/2021 07/12/21 | Rented | $1,495 | 0.0% | -- |
| 07/09/2021 07/09/21 | Under Contract | -- | -- | -- |
| 06/06/2021 06/06/21 | For Rent | $1,495 | -0.1% | -- |
| 03/19/2018 03/19/18 | Rented | $1,497 | 0.0% | -- |
| 03/14/2018 03/14/18 | Under Contract | -- | -- | -- |
| 02/11/2018 02/11/18 | For Rent | $1,497 | -- | -- |
Purchase History
| Date | Type | Sale Price | Title Company |
|---|---|---|---|
| Deed Of Distribution | -- | None Listed On Document | |
| Warranty Deed | $120,000 | -- |
Source: Bright MLS
MLS Number: VAAX2051610
APN: 005.02-0B-1602
- 1225 Martha Custis Dr Unit 919
- 1225 Martha Custis Dr Unit 819
- 1225 Martha Custis Dr Unit 1116
- 1225 Martha Custis Dr Unit 715
- 1225 Martha Custis Dr Unit 704
- 1225 Martha Custis Dr Unit 203
- 1225 Martha Custis Dr Unit 1016
- 1225 Martha Custis Dr Unit 319
- 1242 Martha Custis Dr
- 3721 Gunston Rd
- 3606 Greenway Place
- 3614 Valley Dr
- 3778 Gunston Rd
- 1640 Fitzgerald Ln
- 3508 Valley Dr
- 3576 Martha Custis Dr
- 3519 Valley Dr
- 1609 Preston Rd
- 904 W Glebe Rd
- 3492 Martha Custis Dr
- 1225 Martha Custis Dr Unit 801
- 1225 Martha Custis Dr Unit 502
- 1225 Martha Custis Dr Unit 903
- 1225 Martha Custis Dr Unit 1403
- 2614 27th Rd S
- 3622 Gunston Rd
- 2350 26th Ct S Unit FL2-ID8505A
- 2350 26th Ct S Unit FL4-ID8510A
- 2350 26th Ct S Unit FL3-ID8497A
- 2350 26th Ct S Unit FL1-ID8464A
- 2350 26th Ct S Unit FL3-ID8449A
- 2350 26th Ct S Unit FL1-ID8357A
- 2350 26th Ct S Unit FL1-ID8356A
- 2350 26th Ct S Unit FL1-ID8263A
- 2350 26th Ct S Unit FL1-ID8252A
- 2350 26th Ct S Unit FL1-ID8199A
- 2350 26th Ct S Unit FL3-ID8153A
- 2350 26th Ct S Unit FL3-ID8097A
- 2350 26th Ct S Unit FL1-ID8128A
- 2350 26th Ct S Unit FL1-ID8088A
