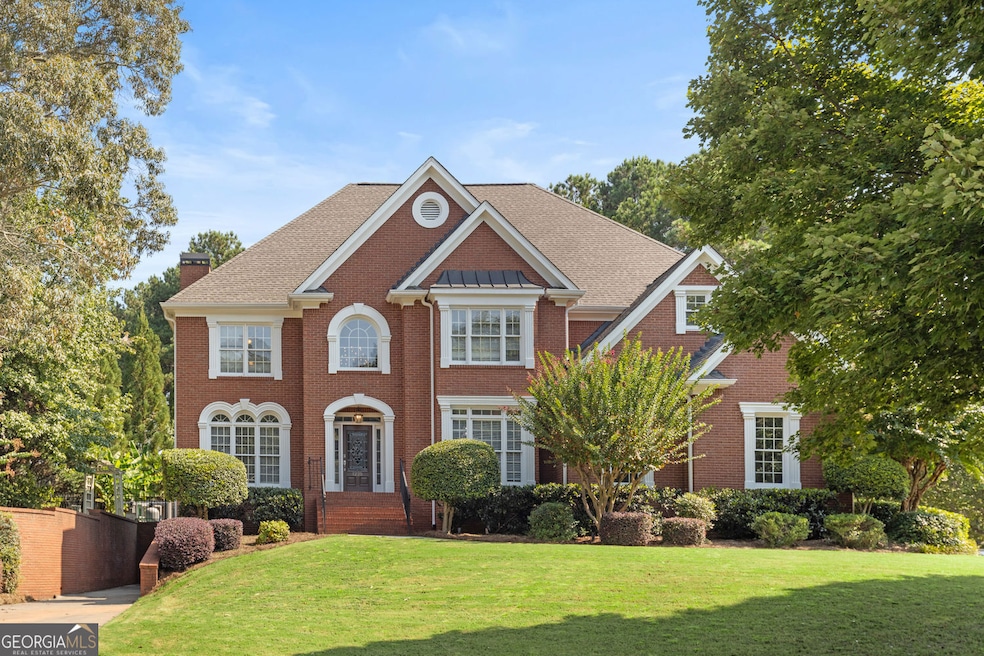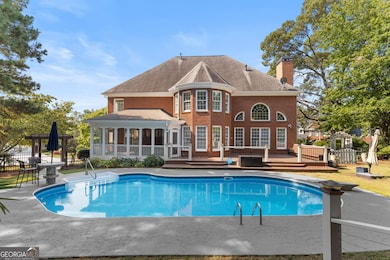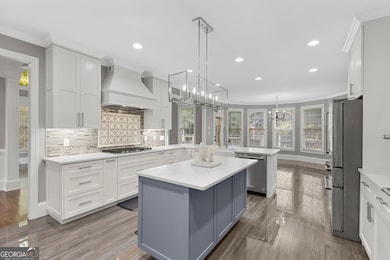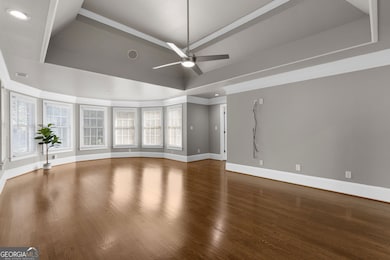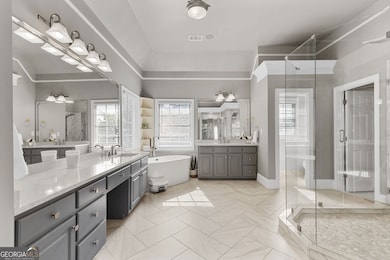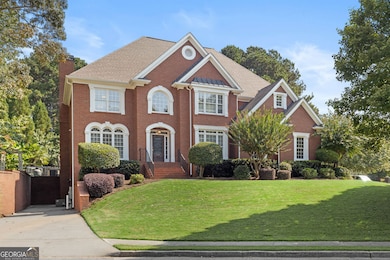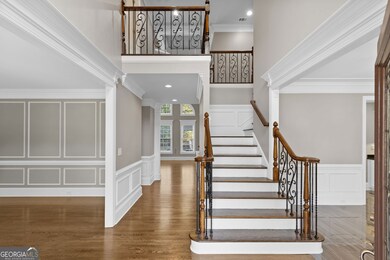1225 Mobile Way Grayson, GA 30017
Estimated payment $6,845/month
Highlights
- Home Theater
- In Ground Pool
- 0.66 Acre Lot
- Pharr Elementary School Rated A
- City View
- Dining Room Seats More Than Twelve
About This Home
This beautiful 5 bedroom, 6.5 bath home is move in ready and located just minutes from the Shoppes at Webb Gin. Upgraded and spacious, from the pool and gazebo outside, to the fully finished basement with a theatre room. Pop some popcorn, grab some snacks and enjoy movie nights after an afternoon of swimming in the pool. Also enjoy the community amenities, including a clubhouse for events, tennis courts, and yes another pool! Don't miss your chance at making this luxurious home yours!
Listing Agent
Israel Sosa
Crye-Leike Realtors License #448912 Listed on: 09/24/2025
Home Details
Home Type
- Single Family
Est. Annual Taxes
- $11,732
Year Built
- Built in 2000
Lot Details
- 0.66 Acre Lot
- Cul-De-Sac
- Fenced
- Corner Lot
- Sprinkler System
HOA Fees
- $80 Monthly HOA Fees
Parking
- 6 Car Garage
Home Design
- Traditional Architecture
- Block Foundation
- Composition Roof
- Wood Siding
Interior Spaces
- 3-Story Property
- Home Theater Equipment
- Beamed Ceilings
- Fireplace With Gas Starter
- Fireplace Features Masonry
- Double Pane Windows
- Dining Room Seats More Than Twelve
- Formal Dining Room
- Home Theater
- Den
- Bonus Room
- Game Room
- Sun or Florida Room
- Home Gym
- Wood Flooring
- City Views
- Laundry Room
- Finished Basement
Kitchen
- Microwave
- Dishwasher
- Kitchen Island
Bedrooms and Bathrooms
- Double Vanity
Home Security
- Carbon Monoxide Detectors
- Fire and Smoke Detector
Outdoor Features
- In Ground Pool
- Deck
- Patio
- Gazebo
Schools
- Pharr Elementary School
- Mcconnell Middle School
- Grayson High School
Utilities
- Central Heating and Cooling System
- Underground Utilities
- 220 Volts
- Gas Water Heater
- Cable TV Available
Listing and Financial Details
- Legal Lot and Block 40 / E
Community Details
Overview
- Association fees include tennis, swimming
- Northforke Plantation Subdivision
Amenities
- Clubhouse
- Laundry Facilities
Map
Home Values in the Area
Average Home Value in this Area
Tax History
| Year | Tax Paid | Tax Assessment Tax Assessment Total Assessment is a certain percentage of the fair market value that is determined by local assessors to be the total taxable value of land and additions on the property. | Land | Improvement |
|---|---|---|---|---|
| 2025 | $13,373 | $367,720 | $44,120 | $323,600 |
| 2024 | $11,732 | $341,560 | $44,120 | $297,440 |
| 2023 | $11,732 | $298,720 | $47,600 | $251,120 |
| 2022 | $11,045 | $298,720 | $47,600 | $251,120 |
| 2021 | $8,894 | $234,080 | $37,200 | $196,880 |
| 2020 | $8,950 | $234,080 | $37,200 | $196,880 |
| 2019 | $7,633 | $206,000 | $34,000 | $172,000 |
| 2018 | $2,513 | $202,400 | $26,000 | $176,400 |
| 2016 | $2,537 | $181,120 | $26,000 | $155,120 |
| 2015 | $2,595 | $181,120 | $26,000 | $155,120 |
| 2014 | $2,622 | $181,120 | $26,000 | $155,120 |
Property History
| Date | Event | Price | List to Sale | Price per Sq Ft | Prior Sale |
|---|---|---|---|---|---|
| 09/24/2025 09/24/25 | For Sale | $1,099,000 | +113.4% | $162 / Sq Ft | |
| 08/03/2018 08/03/18 | Sold | $515,000 | -1.9% | $75 / Sq Ft | View Prior Sale |
| 06/08/2018 06/08/18 | Pending | -- | -- | -- | |
| 06/01/2018 06/01/18 | For Sale | $524,900 | +54.2% | $77 / Sq Ft | |
| 04/30/2012 04/30/12 | Sold | $340,500 | -99.0% | $76 / Sq Ft | View Prior Sale |
| 04/26/2012 04/26/12 | Pending | -- | -- | -- | |
| 04/26/2012 04/26/12 | For Sale | $34,000,000 | -- | $7,545 / Sq Ft |
Purchase History
| Date | Type | Sale Price | Title Company |
|---|---|---|---|
| Warranty Deed | $515,000 | -- | |
| Warranty Deed | $340,500 | -- | |
| Deed | $552,000 | -- | |
| Deed | $465,000 | -- | |
| Foreclosure Deed | $454,581 | -- | |
| Deed | $492,600 | -- |
Mortgage History
| Date | Status | Loan Amount | Loan Type |
|---|---|---|---|
| Previous Owner | $272,400 | FHA | |
| Previous Owner | $552,000 | New Conventional | |
| Previous Owner | $46,500 | Stand Alone Refi Refinance Of Original Loan | |
| Previous Owner | $394,000 | New Conventional |
Source: Georgia MLS
MLS Number: 10611763
APN: 5-087-275
- 1324 Gulfport Run
- 1193 Ironwood Dr
- 1404 Hattiesburg Ct
- 1371 Timberlane Rd
- 1205 Havenstone Walk
- 1484 Lakemont Dr
- 1327 Cotton Creek Dr
- 1781 Heatherglade Ln
- 1455 Timberlane Rd
- 941 Chadwick Park Dr
- 883 Cork Oak Ln Unit 4
- 1388 Greencrest Ct
- 901 Chadwick Park Dr
- 1405 Wilmington Way Unit 4
- 1120 Mount Mckinley Dr
- 1729 Pinehurst View Ct
- 1430 Roanoke Trace
- 1430 Juneau Way Unit JuneauApt
- 2226 Derrick Dr
- 1238 Wood Iris Ln
- 1989 Derrick Dr
- 2309 Derrick Dr
- 2366 Derrick Dr
- 1876 Derrick Dr
- 1690 Cooper Lakes Dr
- 1737 Sailmaker Place
- 1920 Shoreline Trace
- 2436 Derrick Dr
- 1260 Rocky Rd
- 811 Pineberry Ct
- 1476 Blue Sail Ave
- 1181 Timbercrest Dr
- 1326 Blue Sail Ave
- 1391 Blue Sail Ave
- 608 Gray Br Ct
- 1562 Gray Branch Ct
- 1330 Timbercrest Ct
