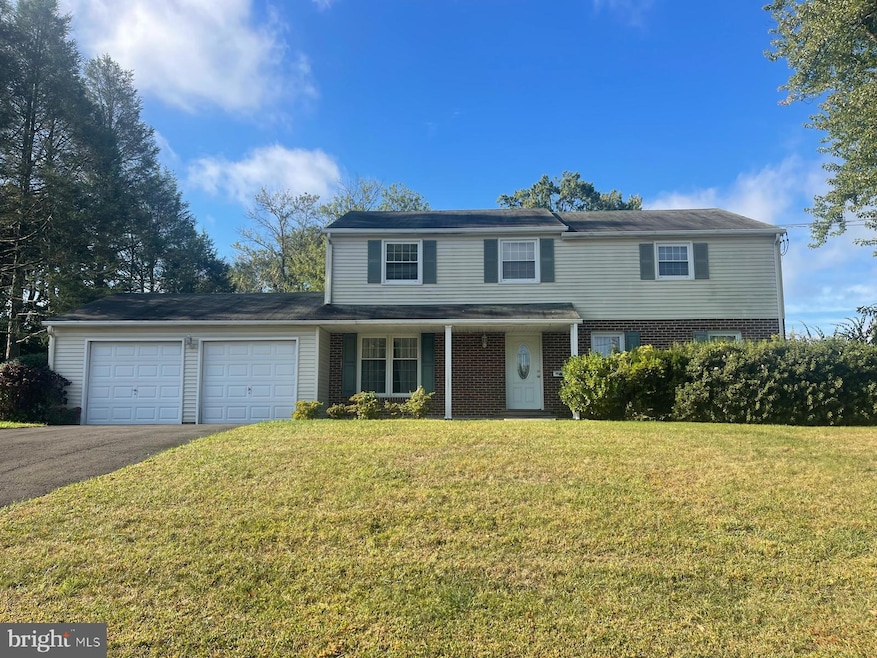
1225 Nash Dr Fort Washington, PA 19034
Estimated payment $4,029/month
Highlights
- Colonial Architecture
- Recreation Room
- No HOA
- Fort Washington Elementary School Rated A
- Wood Flooring
- 2 Car Attached Garage
About This Home
Welcome to 1225 Nash Drive in Fort Washington — a classic single colonial situated on a generous lot in the Upper Dublin School District. This long-term, original-owner property offers a solid layout, strong fundamentals, and an excellent opportunity for a buyer seeking value in a high-demand location. The main level features a large living room, formal dining room, and an eat-in kitchen that connects directly to the recreation room. The recreation room includes a fireplace and offers convenient access to the main-floor laundry area. An oversized two-car garage provides additional storage and workspace options. The upper level includes four well-sized bedrooms, including a primary bedroom with a private full bath. Hardwood flooring is present throughout most of the home. This property has been well cared for over the years and is ready for cosmetic updating, giving the next owner an opportunity to personalize the space to their preferences. The lot provides a quiet setting with ample outdoor potential, suitable for relaxing, gardening, or future improvements. The home is located within the Upper Dublin School District and offers convenient access to major roadways, local amenities, and community services. The property is priced competitively to reflect the need for updates and to attract buyers looking for immediate value. Homes with this combination of location, layout, lot size, and potential are not commonly available. Showings are now available. This is a strong opportunity for buyers seeking a well-built home with room to add personal finishes in a desirable Montgomery County location.
Listing Agent
(267) 214-7728 craig@craiglerch.com EXP Realty, LLC License #AB060964L Listed on: 11/17/2025

Home Details
Home Type
- Single Family
Est. Annual Taxes
- $10,408
Year Built
- Built in 1966
Lot Details
- 0.48 Acre Lot
- Lot Dimensions are 113.00 x 0.00
- Back, Front, and Side Yard
- Property is in good condition
Parking
- 2 Car Attached Garage
- 2 Driveway Spaces
- Oversized Parking
- Front Facing Garage
- On-Street Parking
- Off-Street Parking
Home Design
- Colonial Architecture
- Block Foundation
- Vinyl Siding
Interior Spaces
- 2,160 Sq Ft Home
- Property has 2 Levels
- Brick Fireplace
- Living Room
- Dining Room
- Recreation Room
- Partial Basement
Flooring
- Wood
- Carpet
Bedrooms and Bathrooms
- 4 Bedrooms
Laundry
- Laundry Room
- Laundry on main level
Utilities
- Forced Air Heating and Cooling System
- Natural Gas Water Heater
- Municipal Trash
Community Details
- No Home Owners Association
- Fort Washington Subdivision
Listing and Financial Details
- Tax Lot 028
- Assessor Parcel Number 54-00-12166-002
Map
Home Values in the Area
Average Home Value in this Area
Tax History
| Year | Tax Paid | Tax Assessment Tax Assessment Total Assessment is a certain percentage of the fair market value that is determined by local assessors to be the total taxable value of land and additions on the property. | Land | Improvement |
|---|---|---|---|---|
| 2025 | $10,153 | $208,200 | $68,460 | $139,740 |
| 2024 | $10,153 | $208,200 | $68,460 | $139,740 |
| 2023 | $9,916 | $208,200 | $68,460 | $139,740 |
| 2022 | $9,700 | $208,200 | $68,460 | $139,740 |
| 2021 | $9,458 | $208,200 | $68,460 | $139,740 |
| 2020 | $9,185 | $208,200 | $68,460 | $139,740 |
| 2019 | $9,031 | $208,200 | $68,460 | $139,740 |
| 2018 | $9,031 | $208,200 | $68,460 | $139,740 |
| 2017 | $8,702 | $208,200 | $68,460 | $139,740 |
| 2016 | $8,621 | $208,200 | $68,460 | $139,740 |
| 2015 | $8,143 | $208,200 | $68,460 | $139,740 |
| 2014 | $8,143 | $208,200 | $68,460 | $139,740 |
Property History
| Date | Event | Price | List to Sale | Price per Sq Ft |
|---|---|---|---|---|
| 11/17/2025 11/17/25 | For Sale | $599,900 | -- | $278 / Sq Ft |
Purchase History
| Date | Type | Sale Price | Title Company |
|---|---|---|---|
| Quit Claim Deed | -- | -- |
About the Listing Agent

Craig has over 36 years of experience and personally involved in over 4000 Real Estate transactions!
Awarded EXP Realty Top Producer: 3x ICON Agent
As one of the top-rated real estate brokers in Montgomery, Bucks and Philadelphia Counties, He can help you buy, sell, or invest in residential, luxury or commercial real estate. In 1989, He began my career after growing up and watching his family help others with their real estate needs — you could say that being in this industry is
Craig's Other Listings
Source: Bright MLS
MLS Number: PAMC2157656
APN: 54-00-12166-002
- 1324 Highland Ave
- 408 Summit Ave
- 1504 Wynnemoor Way
- 1425 Crosby Dr
- 231 Madison Ave
- 900 Bellaire Ave
- 3103 Adams Way
- 108 Brookwood Dr
- 1449 Fort Washington Ave
- 402 Harrison Place
- 1332 Cinnamon Dr
- 1404 Cinnamon Cir
- 609 Ardross Ave
- 2400 Honey Run Rd
- 1469 Fort Washington Ave
- 1478 Dillon Rd
- 401 Highland Ave
- 620 Meadowbrook Ave
- 1423 Southwind Way
- 88 Hampstead Dr
- 174 S Bethlehem Pike
- 100 S Bethlehem Pike Unit 3
- 337 Lindenwold Ave Unit 15
- 1410 E Butler Pike
- 251 Bannockburn Ave
- 423 Fort Hill Cir
- 1125 Virginia Dr
- 483 Fort Hill Cir
- 1668 Susquehanna Rd
- 250 S Maple St
- 352 Valley Brook Rd
- 491 S Bethlehem Pike
- 24 N Main St
- 150 N Bethlehem Pike
- 31 N Main St Unit 4
- 1602 Seneca Run
- 48 N Main St
- 102 Tennis Ave
- 2034 Limekiln Pike
- 105 Bolton Ct
