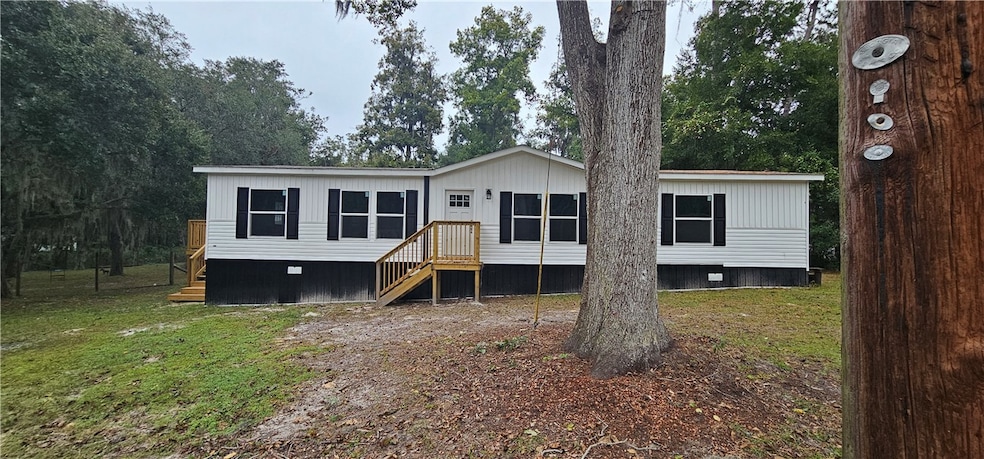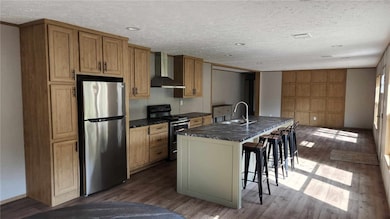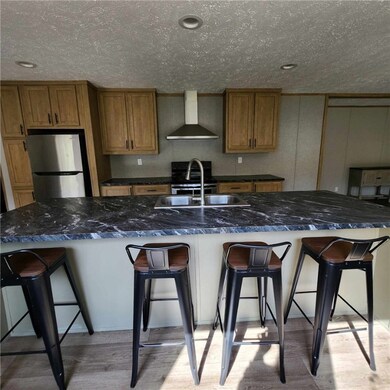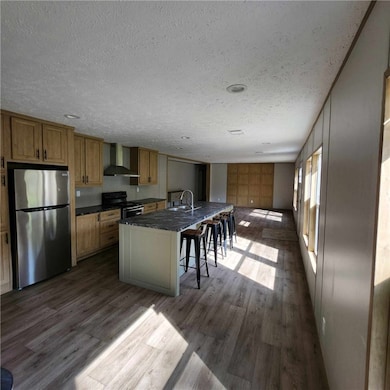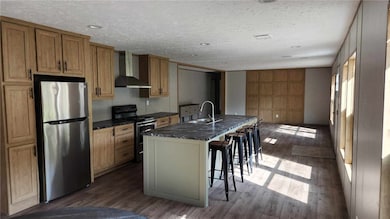1225 NE O'Neal Dr Townsend, GA 31331
Crescent NeighborhoodEstimated payment $1,005/month
Highlights
- Docks
- Breakfast Area or Nook
- Kitchen Island
- New Construction
- Laundry Room
- Programmable Thermostat
About This Home
Escape to Tranquility in the Sapelo Gardens Community with this modern elegant 3 bedroom 2 bath retreat. Nestled on over half an acre this property boasts a huge Hickory tree, offering the perfect blend of comfort, convenience and natural beauty. Step inside to discover the large open concept with large Island makes cooking a charm. The inviting living room provides ample space for relaxation and entertainment , ideal for both everyday living and hosting guests or family. Three bedrooms, two large full bathrooms, 4 walk in closets and a spacious separate laundry room makes this home a dream. The Master bedroom is a spacious haven with Ensuite bathroom and two walk-in closets, the second and third bedroom have a full bathroom also with double vanity sinks, Enjoy the serenity of the Sapelo Gardens Community characterized by majestic oak trees and a peaceful atmosphere. Take advantage of the voluntary HOA which includes access to the community dock and dock house, perfect for enjoying waterfront activities or simply soaking in the tranquil surroundings. Whether your seeking a permanent residence or a weekend getaway, this property offers versatility to suit your lifestyle needs. This is property is move in ready for its new owners.
Listing Agent
Harris Real Estate Coastal Properties License #412305 Listed on: 11/05/2024
Property Details
Home Type
- Mobile/Manufactured
Est. Annual Taxes
- $170
Year Built
- Built in 2022 | New Construction
Lot Details
- 0.52 Acre Lot
- Property fronts a county road
Home Design
- Shingle Roof
- Vinyl Siding
Interior Spaces
- 1,700 Sq Ft Home
- Vinyl Flooring
- Fire and Smoke Detector
Kitchen
- Breakfast Area or Nook
- Breakfast Bar
- Range
- Microwave
- Dishwasher
- Kitchen Island
Bedrooms and Bathrooms
- 3 Bedrooms
- 2 Full Bathrooms
Laundry
- Laundry Room
- Washer and Dryer Hookup
Outdoor Features
- Docks
Schools
- Todd Grant Elementary School
- Mcintosh Middle School
- Mcintosh Academy High School
Utilities
- Forced Air Heating and Cooling System
- Programmable Thermostat
- Underground Utilities
- Septic Tank
- Cable TV Available
Community Details
- Property has a Home Owners Association
- Sapelo Gardens Homeowners Association
- Sapelo Gardens Subdivision
Listing and Financial Details
- Assessor Parcel Number 0061B0017
Map
Home Values in the Area
Average Home Value in this Area
Tax History
| Year | Tax Paid | Tax Assessment Tax Assessment Total Assessment is a certain percentage of the fair market value that is determined by local assessors to be the total taxable value of land and additions on the property. | Land | Improvement |
|---|---|---|---|---|
| 2024 | $161 | $5,800 | $4,800 | $1,000 |
| 2023 | $161 | $5,800 | $4,800 | $1,000 |
| 2022 | $167 | $6,000 | $5,000 | $1,000 |
| 2021 | $292 | $11,000 | $10,000 | $1,000 |
| 2020 | $310 | $11,000 | $10,000 | $1,000 |
| 2019 | $292 | $11,000 | $10,000 | $1,000 |
| 2018 | $191 | $7,200 | $6,546 | $654 |
Property History
| Date | Event | Price | List to Sale | Price per Sq Ft |
|---|---|---|---|---|
| 06/16/2025 06/16/25 | Pending | -- | -- | -- |
| 06/02/2025 06/02/25 | Price Changed | $189,000 | -5.0% | $111 / Sq Ft |
| 04/02/2025 04/02/25 | Price Changed | $199,000 | -13.1% | $117 / Sq Ft |
| 02/26/2025 02/26/25 | For Sale | $229,000 | -12.8% | $135 / Sq Ft |
| 01/03/2025 01/03/25 | Off Market | $262,500 | -- | -- |
| 12/09/2024 12/09/24 | Price Changed | $262,500 | -2.4% | $154 / Sq Ft |
| 11/05/2024 11/05/24 | For Sale | $269,000 | -- | $158 / Sq Ft |
Purchase History
| Date | Type | Sale Price | Title Company |
|---|---|---|---|
| Warranty Deed | $195,000 | -- | |
| Limited Warranty Deed | $115,000 | -- | |
| Warranty Deed | $8,500 | -- | |
| Foreclosure Deed | -- | -- | |
| Warranty Deed | -- | -- | |
| Deed | $9,900 | -- | |
| Deed | $22,100 | -- | |
| Deed | $1,500 | -- |
Mortgage History
| Date | Status | Loan Amount | Loan Type |
|---|---|---|---|
| Open | $191,468 | New Conventional | |
| Previous Owner | $188,370 | New Conventional |
Source: Golden Isles Association of REALTORS®
MLS Number: 1650021
APN: 0061B-0017
- 1262 Sapelo Gardens
- 1334 Azalea Rd NE
- Lot 45 Marsh Dr NE
- 1042 Edgewater Dr NE
- 1156 Marsh Dr NE
- 1303 Marsh Dr NE
- 1629 River St NE
- 1443 Gillican Ave NE
- 3308 Fair Hope Rd NE
- 0000 Ga-99 and Donnelly Rd NE Unit (Tract 3)
- 1304 Old Smokey
- 11.73 Acres On Smith Rd SE
- 1334 Emma Ln SE
- 1321 Shell Point Rd NE
- 1494 Forest Marsh Loop NE
- 1106 Shell Point Rd NE
- 0 Pelican Perch Rd
- 1057 Shell Point Rd NE
- 3558 Belle Hammock Rd NE
- 2296 Vic Waters Dr SE
