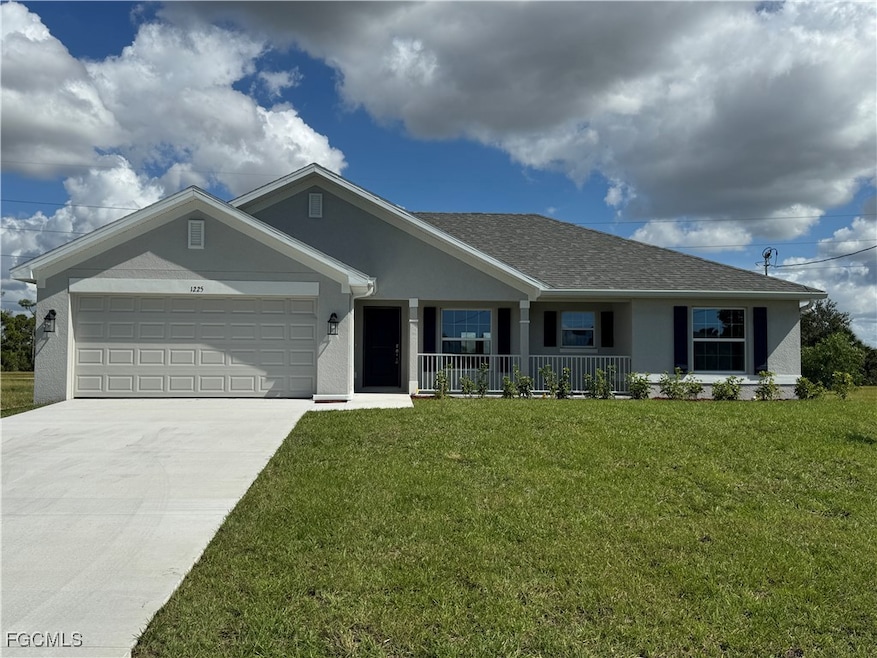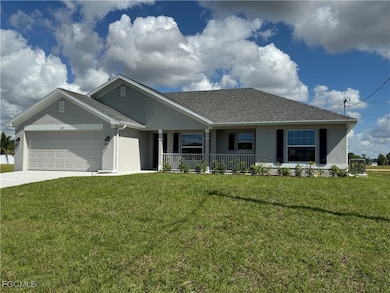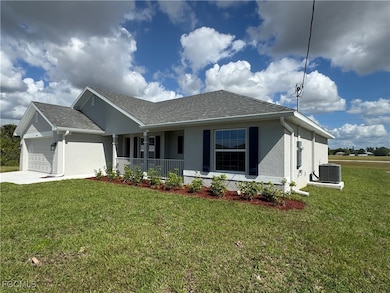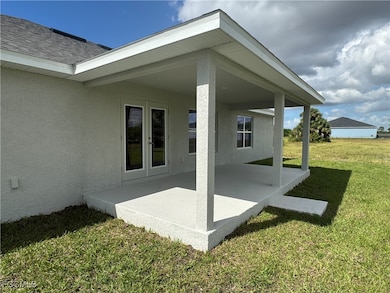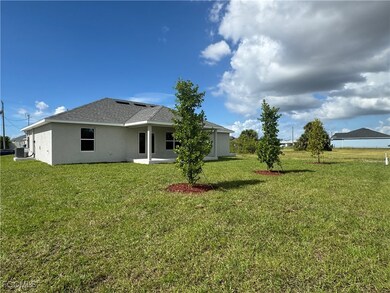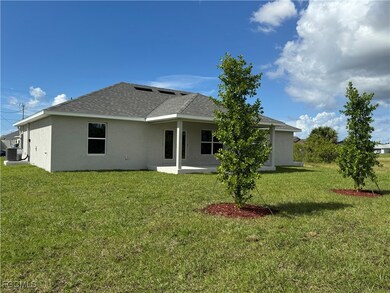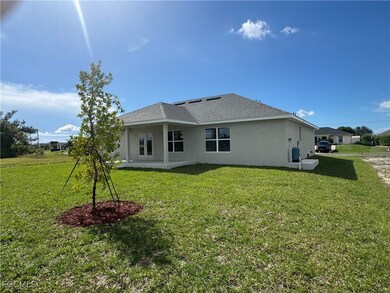1225 NW 24th Place Cape Coral, FL 33993
Burnt Store NeighborhoodEstimated payment $2,006/month
Highlights
- New Construction
- Cathedral Ceiling
- Great Room
- Cape Elementary School Rated A-
- Attic
- No HOA
About This Home
Ask about 4.99% financing* + closing cost contribution* Brand New Construction, the perfect split bedroom, open concept 3/2/2 with just the right amount of space. The large, railed, covered front porch will catch your attention, adding to the character and curb appeal aesthetic. The BIG kitchen quartz counterspace and ample cabinetry storage is noteworthy. The kitchen is open to the living room, as a great room concept. French glass doors lead you out to a large 21' x 10' covered lanai (under truss) perfect for your outdoor living space. Plank tile goes throughout the house, upgraded cabinetry with soft close hardware, tray ceiling in the primary suite, WHOLE HOUSE R.O. filtration system, QUARTZ in kitchen and bathrooms, irrigation system and much more. The house comes standard with a 1/2/10 year warranty. *MLS Listing Data Subject to Errors & Omissions**Price & Availability Subject to Change**
Home Details
Home Type
- Single Family
Est. Annual Taxes
- $788
Year Built
- Built in 2025 | New Construction
Lot Details
- 10,019 Sq Ft Lot
- Lot Dimensions are 80 x 125 x 80 x 125
- West Facing Home
- Rectangular Lot
- Sprinkler System
- Property is zoned RD-D
Parking
- 2 Car Attached Garage
Home Design
- Entry on the 1st floor
- Shingle Roof
- Stucco
Interior Spaces
- 1,540 Sq Ft Home
- 1-Story Property
- Tray Ceiling
- Cathedral Ceiling
- Thermal Windows
- Shutters
- French Doors
- Great Room
- Tile Flooring
- Pull Down Stairs to Attic
- Fire and Smoke Detector
- Washer and Dryer Hookup
Kitchen
- Eat-In Kitchen
- Electric Cooktop
- Microwave
- Disposal
Bedrooms and Bathrooms
- 3 Bedrooms
- Split Bedroom Floorplan
- 2 Full Bathrooms
- Dual Sinks
- Shower Only
- Separate Shower
Outdoor Features
- Open Patio
- Porch
Utilities
- Central Heating and Cooling System
- Well
- Water Purifier
- Septic Tank
- Cable TV Available
Community Details
- No Home Owners Association
- Cape Coral Subdivision
Listing and Financial Details
- Legal Lot and Block 19 / 4069
- Assessor Parcel Number 05-44-23-C2-04069.0190
Map
Home Values in the Area
Average Home Value in this Area
Tax History
| Year | Tax Paid | Tax Assessment Tax Assessment Total Assessment is a certain percentage of the fair market value that is determined by local assessors to be the total taxable value of land and additions on the property. | Land | Improvement |
|---|---|---|---|---|
| 2025 | $788 | $32,300 | $32,300 | -- |
| 2024 | $754 | $11,979 | -- | -- |
| 2023 | $754 | $10,890 | $0 | $0 |
| 2022 | $587 | $9,900 | $0 | $0 |
| 2021 | $507 | $9,000 | $9,000 | $0 |
| 2020 | $503 | $9,800 | $9,800 | $0 |
| 2019 | $504 | $11,000 | $11,000 | $0 |
| 2018 | $470 | $11,000 | $11,000 | $0 |
| 2017 | $438 | $10,821 | $10,821 | $0 |
| 2016 | $383 | $6,800 | $6,800 | $0 |
| 2015 | $353 | $6,400 | $6,400 | $0 |
| 2014 | $334 | $5,840 | $5,840 | $0 |
| 2013 | -- | $4,500 | $4,500 | $0 |
Property History
| Date | Event | Price | List to Sale | Price per Sq Ft | Prior Sale |
|---|---|---|---|---|---|
| 10/27/2025 10/27/25 | For Sale | $368,000 | +4500.0% | $239 / Sq Ft | |
| 08/03/2020 08/03/20 | Sold | $8,000 | -13.5% | -- | View Prior Sale |
| 07/04/2020 07/04/20 | Pending | -- | -- | -- | |
| 05/11/2020 05/11/20 | For Sale | $9,250 | -- | -- |
Purchase History
| Date | Type | Sale Price | Title Company |
|---|---|---|---|
| Warranty Deed | $42,400 | None Listed On Document | |
| Warranty Deed | $8,000 | Stewart Title Company | |
| Warranty Deed | $14,000 | Attorney | |
| Special Warranty Deed | $15,900 | Attorney | |
| Quit Claim Deed | $8,500 | None Available | |
| Public Action Common In Florida Clerks Tax Deed Or Tax Deeds Or Property Sold For Taxes | $6,618 | None Available | |
| Warranty Deed | $31,500 | Gulf Breeze Title Insurance |
Mortgage History
| Date | Status | Loan Amount | Loan Type |
|---|---|---|---|
| Closed | $0 | No Value Available |
Source: Florida Gulf Coast Multiple Listing Service
MLS Number: 2025017073
APN: 05-44-23-C2-04069.0190
- 1220 NW 24th Place
- 2544 NW 25th Ave
- 2416 Diplomat Pkwy W
- 1512 NW 24th Place
- 2607 NW 24th Place
- 2534 NW 24th Place
- 2501 NW 11th Terrace
- 1113 El Dorado Blvd N
- 2507 NW 11th Terrace
- 2303 NW 12th St
- 2516 Diplomat Pkwy W
- 1112 NW 24th Ave
- 2520 Diplomat Pkwy W
- 2511 Diplomat Pkwy W
- 2221 NW 12th St
- 2521 Diplomat Pkwy W
- 1229 NW 23rd Ave
- 1231 NW 23rd Ave
- 1021 El Dorado Blvd N
- 1018 El Dorado Blvd N
- 1114 El Dorado Blvd N
- 1120 NW 24th Ave
- 1110 El Dorado Blvd N
- 1102 El Dorado Blvd N
- 2602 Diplomat Pkwy W
- 1013 El Dorado Blvd N
- 2541 Diplomat Pkwy W
- 2601 Diplomat Pkwy W
- 2063 NW 16th Terrace
- 1137 NW 20th Ave
- 1912 NW 15th Terrace
- 2472 NW 8th Terrace
- 1101 NW 19th Place
- 2909 NW 13th St
- 2101 NW 8th Terrace
- 2012 NW 16th Terrace
- 1502 NW 29th Place
- 2224 NW 7th Terrace
- 2512 NW 7th St
- 2723 NW 7th Terrace
