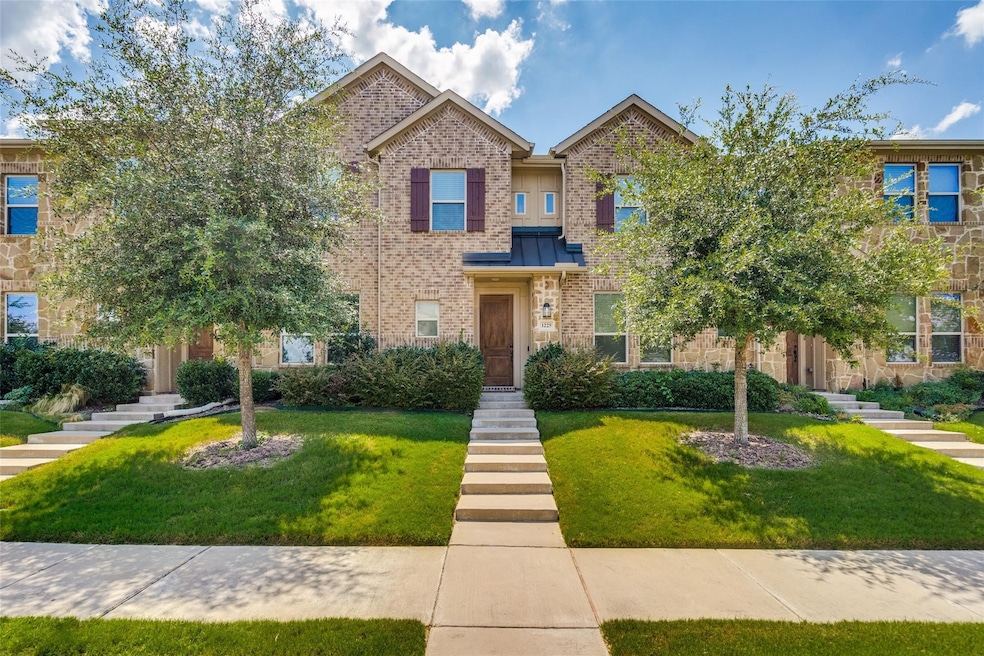1225 Pebblebrook Dr McKinney, TX 75071
Slaughter NeighborhoodHighlights
- Open Floorplan
- Traditional Architecture
- Granite Countertops
- Slaughter Elementary School Rated A-
- Wood Flooring
- 2 Car Attached Garage
About This Home
?? Beautiful Townhome in Sought-After McKinney Community
Discover the charm of one of North Texas’s premier neighborhoods in this stunning brick townhome nestled in the heart of McKinney. Thoughtfully designed with upscale finishes, this residence features:
- Gleaming granite countertops and luxurious hardwood floors
- Stainless steel appliances for a modern touch
- Two spacious living areas ideal for entertaining or relaxing
Enjoy unbeatable proximity to vibrant shopping, dining, and entertainment, including Allen Premium Outlets, with effortless access to Hwy 75 and Hwy 380. Experience comfort, convenience, and community all in one place—your new home awaits!
Listing Agent
Skyline Realty Brokerage Phone: 469-250-1999 License #0795037 Listed on: 07/15/2025
Townhouse Details
Home Type
- Townhome
Est. Annual Taxes
- $6,569
Year Built
- Built in 2018
Lot Details
- 2,962 Sq Ft Lot
Parking
- 2 Car Attached Garage
- Rear-Facing Garage
- Multiple Garage Doors
- Garage Door Opener
Home Design
- Traditional Architecture
- Brick Exterior Construction
- Slab Foundation
- Composition Roof
Interior Spaces
- 1,821 Sq Ft Home
- 2-Story Property
- Open Floorplan
- Wired For Sound
- Ceiling Fan
- Decorative Lighting
Kitchen
- Eat-In Kitchen
- Gas Oven
- Gas Range
- Microwave
- Dishwasher
- Granite Countertops
- Disposal
Flooring
- Wood
- Carpet
- Ceramic Tile
Bedrooms and Bathrooms
- 3 Bedrooms
- Walk-In Closet
- Double Vanity
Schools
- Slaughter Elementary School
- Mckinney Boyd High School
Utilities
- Central Air
- High Speed Internet
- Cable TV Available
Listing and Financial Details
- Residential Lease
- Property Available on 10/31/24
- Tenant pays for all utilities
- 12 Month Lease Term
- Legal Lot and Block 7 / A
- Assessor Parcel Number R1159000A00701
Community Details
Overview
- Residence's At Jean's Creek HOA
- Residences At Jeans Creek, The Subdivision
Pet Policy
- Pet Size Limit
- Pet Deposit $350
- 3 Pets Allowed
- Dogs and Cats Allowed
Map
Source: North Texas Real Estate Information Systems (NTREIS)
MLS Number: 21000994
APN: R-11590-00A-0070-1
- Mesquite Plan at Jeans Creek
- Dogwood Plan at Jeans Creek
- 2304 Glenhaven Dr
- 2301 Glenhaven Dr
- 804 Margaret Dr
- 2608 Glenhaven Dr
- 2421 Jeans Mill Dr
- 2509 Heads And Tails Ln
- 2429 Emerald Ln
- 808 Stags Leap Dr
- 2208 Stoneleigh Place
- 2228 Stonepark Place
- 2313 Gabriel Dr
- 2204 Stonepark Place
- 1601 Saint Albans Dr
- 2621 Emerald Ln
- 309 Gwendola Dr
- 314 Northwood Dr
- 303 Randy Lee Ln
- 2409 Marshbrook Dr
- 1308 Creekbank Dr
- 1324 Creekbank Dr
- 2432 Freshwater Ln
- 2300 W White Ave Unit 104B
- 2301 W White Ave
- 2421 Collier Dr
- 2408 Emerald Ln
- 2220 Stoneleigh Place
- 2228 Stonepark Place
- 2708 Emerald Ln
- 913 Austin Ln
- 230 Mccarley Place
- 2109 Quail Run Unit A
- 2521 Wolford St
- 1904 W White Ave
- 110 Westpark Dr N Unit 112
- 2123 Quail Run
- 1570 Heritage Dr
- 200 Courtney Ln
- 1928 Meandering Way







