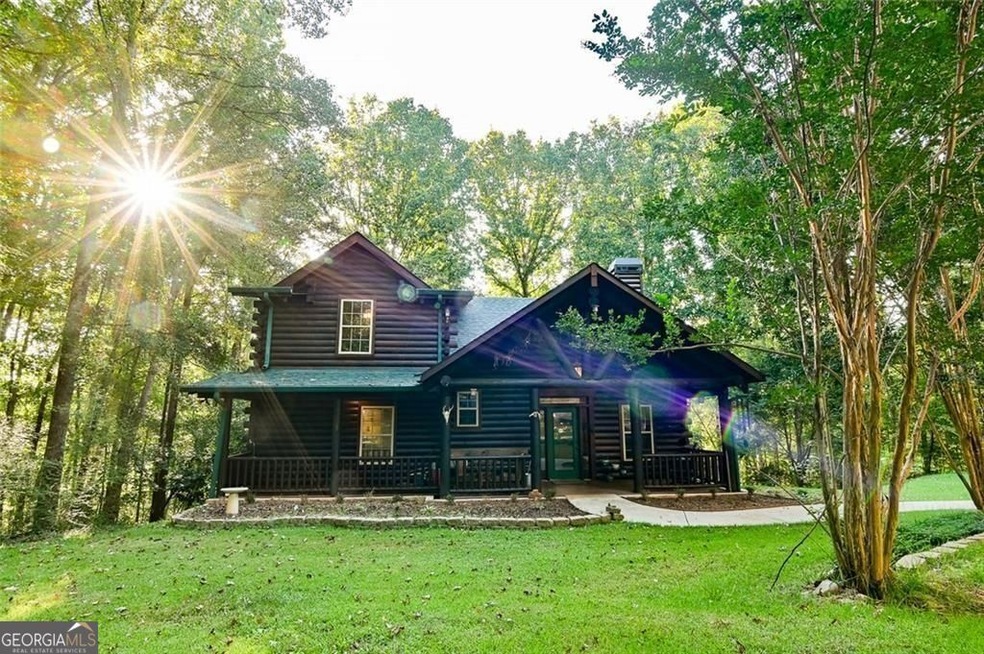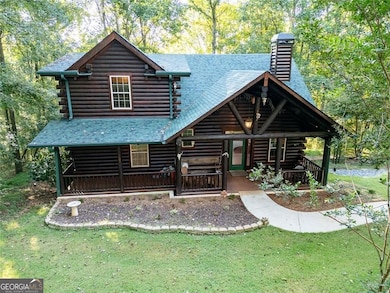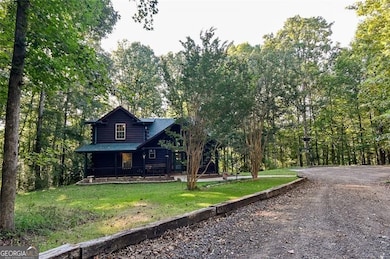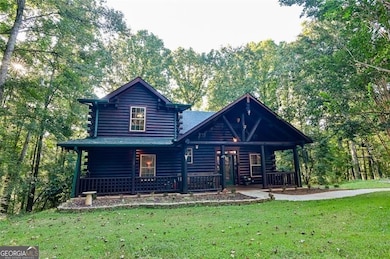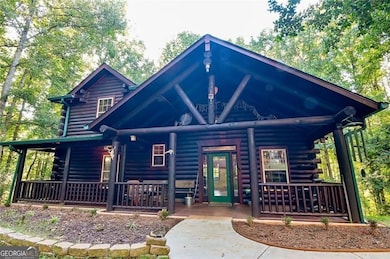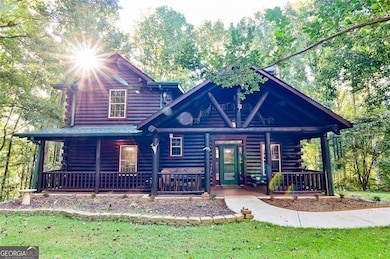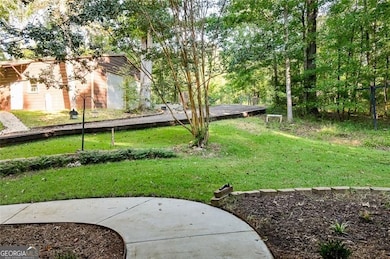1225 Pitts Chapel E Newborn, GA 30056
Jasper County NeighborhoodEstimated payment $3,136/month
Highlights
- 7.37 Acre Lot
- Wood Burning Stove
- Traditional Architecture
- Deck
- Seasonal View
- Wood Flooring
About This Home
Experience the tranquility and strength of this solid-built log cabin nestled on 7.37 lush acres. Perfectly designed for comfort and relaxation, this home offers a spacious and private retreat with numerous desirable features. It includes four bedrooms and three and a half bathrooms. The NEWLY finished basement provides a bedroom, a full bathroom, and a versatile living area - ideal for guests or family. Step outside to a large back deck with breathtaking views of wildlife, perfect for relaxing or entertaining, complemented by your own private outdoor hot tub. The property also offers a private front gate for added security and privacy. A brand-new roof ensures peace of mind, while the detached 30x60 garage, complete with heating, air conditioning, a full bathroom, and ample storage space, adds to the property's appeal. This exceptional property blends rustic charm with modern comforts, offering a unique blend of nature and convenience. Don't miss your chance to own this private sanctuary in the countryside.
Listing Agent
Century 21 Realty 1 Professionals Brokerage Phone: License #407233 Listed on: 09/15/2025
Home Details
Home Type
- Single Family
Est. Annual Taxes
- $5,094
Year Built
- Built in 2006
Lot Details
- 7.37 Acre Lot
- Fenced Front Yard
- Privacy Fence
- Fenced
- Sloped Lot
Home Design
- Traditional Architecture
- Country Style Home
- Slab Foundation
- Composition Roof
- Log Siding
Interior Spaces
- 3-Story Property
- Roommate Plan
- Rear Stairs
- Beamed Ceilings
- High Ceiling
- Wood Burning Stove
- Double Pane Windows
- Living Room with Fireplace
- Combination Dining and Living Room
- Home Office
- Loft
- Bonus Room
- Wood Flooring
- Seasonal Views
- Laundry in Hall
Kitchen
- Country Kitchen
- Double Oven
- Microwave
- Dishwasher
- Kitchen Island
Bedrooms and Bathrooms
- 4 Bedrooms | 1 Primary Bedroom on Main
- Walk-In Closet
- Double Vanity
- Soaking Tub
- Bathtub Includes Tile Surround
- Separate Shower
Finished Basement
- Basement Fills Entire Space Under The House
- Interior and Exterior Basement Entry
Parking
- 4 Car Garage
- Garage Door Opener
Outdoor Features
- Balcony
- Deck
- Patio
- Outbuilding
Schools
- Washington Park Elementary School
- Jasper County Middle School
- Jasper County High School
Utilities
- Central Heating and Cooling System
- Well
- Septic Tank
- Phone Available
- Cable TV Available
Community Details
- No Home Owners Association
- Joe Lee Properties Subdivision
Listing and Financial Details
- Tax Lot 221
Map
Home Values in the Area
Average Home Value in this Area
Tax History
| Year | Tax Paid | Tax Assessment Tax Assessment Total Assessment is a certain percentage of the fair market value that is determined by local assessors to be the total taxable value of land and additions on the property. | Land | Improvement |
|---|---|---|---|---|
| 2024 | $5,556 | $210,280 | $39,840 | $170,440 |
| 2023 | $4,716 | $177,320 | $30,320 | $147,000 |
| 2022 | $4,062 | $140,080 | $25,120 | $114,960 |
| 2021 | $3,876 | $118,520 | $23,640 | $94,880 |
| 2020 | $3,715 | $108,600 | $19,200 | $89,400 |
| 2019 | $3,662 | $102,520 | $18,160 | $84,360 |
| 2018 | $3,498 | $96,280 | $16,960 | $79,320 |
| 2017 | $3,448 | $92,880 | $13,560 | $79,320 |
| 2016 | $3,102 | $82,600 | $11,920 | $70,680 |
| 2015 | $2,469 | $69,400 | $11,920 | $57,480 |
| 2014 | -- | $61,240 | $0 | $0 |
Property History
| Date | Event | Price | List to Sale | Price per Sq Ft | Prior Sale |
|---|---|---|---|---|---|
| 10/22/2025 10/22/25 | Pending | -- | -- | -- | |
| 10/01/2025 10/01/25 | Price Changed | $514,900 | -1.0% | $171 / Sq Ft | |
| 09/15/2025 09/15/25 | For Sale | $519,900 | +122.2% | $172 / Sq Ft | |
| 05/29/2015 05/29/15 | Sold | $234,000 | 0.0% | $116 / Sq Ft | View Prior Sale |
| 05/29/2015 05/29/15 | Sold | $234,000 | -6.4% | $116 / Sq Ft | View Prior Sale |
| 05/04/2015 05/04/15 | Pending | -- | -- | -- | |
| 04/29/2015 04/29/15 | Pending | -- | -- | -- | |
| 10/01/2014 10/01/14 | For Sale | $249,900 | 0.0% | $124 / Sq Ft | |
| 07/02/2014 07/02/14 | For Sale | $249,900 | -- | $124 / Sq Ft |
Purchase History
| Date | Type | Sale Price | Title Company |
|---|---|---|---|
| Warranty Deed | $234,000 | -- | |
| Deed | $52,500 | -- | |
| Deed | $43,600 | -- | |
| Deed | $17,500 | -- |
Mortgage History
| Date | Status | Loan Amount | Loan Type |
|---|---|---|---|
| Open | $222,300 | New Conventional |
Source: Georgia MLS
MLS Number: 10605534
APN: 005-099
- 3848 Concord Rd
- 377 Lakeview Dr
- 172 Lakeview Dr
- 2733 Pitts Chapel Rd
- 95 Meadows Rd
- 52 Deer Run Cir
- 0 Post Rd Unit TRACT C 43.44
- 10 Marben Farm Rd
- 0 Jeffries Rd Unit TRACT A 32.55
- 5 Loyd Cemetery Rd
- 26 Loyd Cemetery Rd
- 521 Kline Rd
- 330 Pitts Chapel Rd
- 1021 Broughton Ln
- 117 Guy Jones Rd
- 1111 Rocky Creek Rd
- 220 Pitts Chapel Rd
- 0 Rocky Creek Rd
