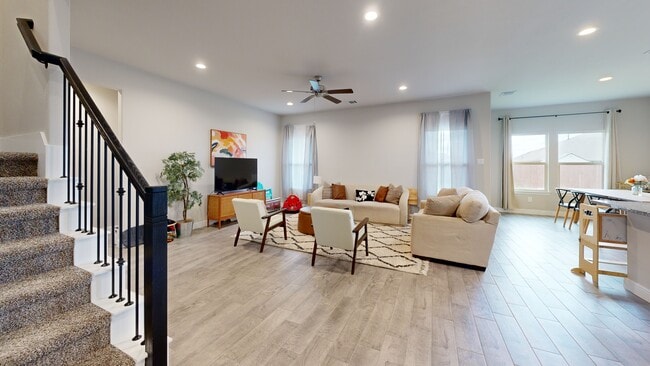
1225 Rolling Meadows Dr Red Oak, TX 75154
Estimated payment $2,976/month
Highlights
- Open Floorplan
- Walk-In Pantry
- Eat-In Kitchen
- Granite Countertops
- 2 Car Attached Garage
- Walk-In Closet
About This Home
Come check out this beautifully designed two-story home located inCedar Hill. It's a just like new, barely lived in, spacious open-concept layout with natural light, and very welcoming layout. The kitchen features granite countertops, a large island perfect for gatherings, and a walk-in pantry for extra storage. The oversized primary suite is privately located on the main floor and offers a oversized shower with dual vanities and a generous walk-in closet. Upstairs, you’ll find additional bedrooms and a versatile loft area—ideal for a game room, media space, or home office. Whether you’re hosting or relaxing, this home offers flexibility and function for every lifestyle. Nestled in a quiet and well-maintained community with easy access to shops, dining, and parks, this is the kind of home you walk into and instantly know—it’s the one. Come see it today and make it yours before someone else does!
Listing Agent
Real Broker, LLC Brokerage Phone: 214-980-5630 License #0660997 Listed on: 05/15/2025

Home Details
Home Type
- Single Family
Est. Annual Taxes
- $9,402
Year Built
- Built in 2023
HOA Fees
- $46 Monthly HOA Fees
Parking
- 2 Car Attached Garage
- Garage Door Opener
Interior Spaces
- 2,698 Sq Ft Home
- 2-Story Property
- Open Floorplan
Kitchen
- Eat-In Kitchen
- Walk-In Pantry
- Kitchen Island
- Granite Countertops
Bedrooms and Bathrooms
- 4 Bedrooms
- Walk-In Closet
- 3 Full Bathrooms
Laundry
- Dryer
- Washer
Schools
- Cockrell Hill Elementary School
- Desoto High School
Utilities
- Cable TV Available
Community Details
- Association fees include management, ground maintenance
- Vcm Inc Association
- Stonehill Ph 1 Subdivision
Listing and Financial Details
- Tax Lot 7
- Assessor Parcel Number 160426200F0070000
Map
Home Values in the Area
Average Home Value in this Area
Property History
| Date | Event | Price | List to Sale | Price per Sq Ft |
|---|---|---|---|---|
| 08/02/2025 08/02/25 | Price Changed | $406,000 | -2.1% | $150 / Sq Ft |
| 06/23/2025 06/23/25 | Price Changed | $414,900 | -1.2% | $154 / Sq Ft |
| 05/15/2025 05/15/25 | For Sale | $420,000 | -- | $156 / Sq Ft |
About the Listing Agent

Looking for a realtor who knows the Dallas-Fort Worth market inside and out and truly cares about your goals? Look no further! With over 9 years of experience and a ranking in the top 1% of realtors in DFW, I’m here to make your real estate journey seamless, stress-free, and maybe even a little fun! As a Dallas native, I’m passionate about helping people find their perfect home in the community I’ve always called home.
I lead the top team at eXp in DFW, and whether you’re buying, selling, or
Amber's Other Listings
Source: North Texas Real Estate Information Systems (NTREIS)
MLS Number: 20938074
- 1338 Elmwood Dr
- 1220 Richard Pittmon Dr
- 1216 Richard Pittmon Dr
- 1205 Moses Dr
- 1156 Richard Pittmon Dr
- 1209 Verheyden Dr
- 1123 Crest Ridge Dr
- Rose III Plan at Trees Farm
- Spring Cress Plan at Trees Farm
- Rose Plan at Trees Farm
- Rose II Plan at Trees Farm
- Spring Cress II Plan at Trees Farm
- Bellflower III Plan at Trees Farm
- Seaberry Plan at Trees Farm
- Primrose FE IV Plan at Trees Farm
- Bellflower IV Plan at Trees Farm
- Seaberry II Plan at Trees Farm
- Magnolia Side Entry Plan at Trees Farm
- Bellflower Plan at Trees Farm
- Bellflower II Plan at Trees Farm
- 1210 Cyprus Ln
- 808 Sabona Dr
- 813 Wolf Trail
- 813 Keswick Dr
- 943 Richard Pittmon Dr
- 1206 Bittersweet Cove
- 707 River Run Dr
- 703 River Run Dr
- 704 Rolling Hills Ln
- 1229 Granada Dr
- 1505 Shady Shores Dr
- 1517 Waters Edge Dr
- 837 Collins Blvd
- 835 Collins Blvd
- 2011 S Westmoreland Rd
- 912 Eagle Dr
- 714 Shady Meadow Ln
- 1405 Wentwood Dr
- 101 Chapel Hill Dr
- 924 Granite Ln





