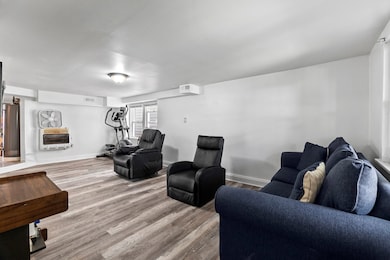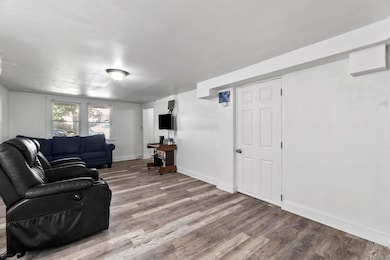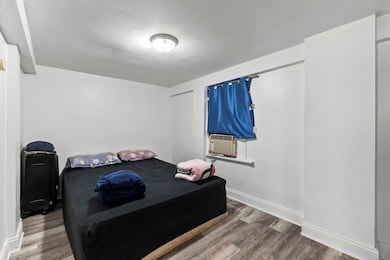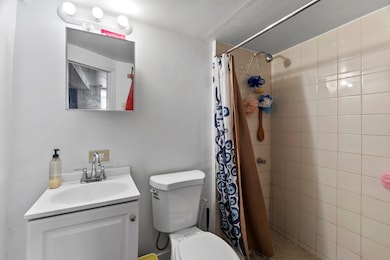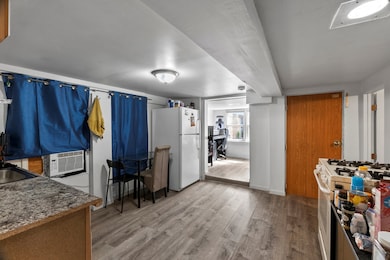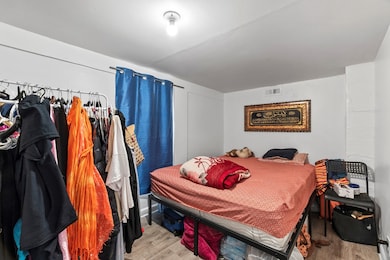1225 S 49th Ct Cicero, IL 60804
Estimated payment $2,156/month
Highlights
- Cape Cod Architecture
- Home Office
- Living Room
- Loft
- Home Gym
- Laundry Room
About This Home
Beautifully remodeled home in Cicero! Featuring 3 spacious bedrooms, 2 bathrooms. There's also an enclosed finished porch that can be used as an office, playroom, walk-in closet or an extra bedroom if needed. The walkout basement provides added convenience. Enjoy a two-car garage and a fenced yard perfect for gatherings. This home was recently remodeled, new beautiful kitchen with white cabinets, countertops and backsplash and new appliances. The bathroom on the first floor was also fully remodeled. New flooring and neutral paint all throughout the home. HVAC is also new. Conveniently located near major streets, restaurants, public transportation, and shopping-this home is the perfect blend of comfort and accessibility. Being sold as-is and buyer to assume all village repairs. Don't miss out!
Home Details
Home Type
- Single Family
Est. Annual Taxes
- $5,413
Year Built
- Built in 1903
Lot Details
- Lot Dimensions are 25x125.5
Parking
- 2 Car Garage
Home Design
- Cape Cod Architecture
- Asphalt Roof
- Concrete Perimeter Foundation
Interior Spaces
- 1,209 Sq Ft Home
- 1.5-Story Property
- Family Room
- Living Room
- Combination Kitchen and Dining Room
- Home Office
- Loft
- Home Gym
- Laminate Flooring
Kitchen
- Range
- Microwave
- Dishwasher
Bedrooms and Bathrooms
- 3 Bedrooms
- 3 Potential Bedrooms
- 2 Full Bathrooms
Laundry
- Laundry Room
- Dryer
- Washer
Basement
- Basement Fills Entire Space Under The House
- Finished Basement Bathroom
Utilities
- Forced Air Heating and Cooling System
- Heating System Uses Natural Gas
Map
Home Values in the Area
Average Home Value in this Area
Property History
| Date | Event | Price | List to Sale | Price per Sq Ft | Prior Sale |
|---|---|---|---|---|---|
| 10/21/2025 10/21/25 | For Sale | $325,000 | +187.6% | $269 / Sq Ft | |
| 02/19/2021 02/19/21 | Sold | $113,000 | -5.8% | $75 / Sq Ft | View Prior Sale |
| 01/21/2021 01/21/21 | Pending | -- | -- | -- | |
| 01/12/2021 01/12/21 | For Sale | $119,900 | -- | $80 / Sq Ft |
Source: Midwest Real Estate Data (MRED)
MLS Number: 12500826
- 1300 S 49th Ave
- 1316 S 49th Ct
- 1304 S 50th Ave
- 1221 S 48th Ct
- 1226 S 50th Ct
- 1317 S 51st Ave
- 4729 W 12th Place
- 1417 S 49th Ct
- 1417 S 48th Ct
- 1323 S 51st Ct
- 1436 S 51st Ave
- 1515 S 49th Ave
- 1522 S 48th Ct
- 4836 W Polk St
- 4730 W Arthington St
- 733 S Lavergne Ave
- 1541 S 50th Ave
- 5039 W Roosevelt Rd
- 1523 S 51st Ct
- 1622 48th Ct
- 1244 50th Ct
- 1322 S 51st Ave Unit 2
- 1524 S 51st Ct Unit 1F
- 1524 S 51st Ct Unit 1R
- 1524 S 51st Ct Unit 2R
- 5113 W Lexington St Unit 1
- 4937 W 18th St Unit 2W
- 1318 S Kolin Ave Unit BSMT
- 4849 W Gladys Ave Unit 1
- 1445 S Kostner Ave Unit 1
- 1930 S Cicero Ave Unit 303
- 1930 S Cicero Ave Unit 310
- 1930 S Cicero Ave Unit 207
- 1930 S Cicero Ave Unit 211
- 1930 S Cicero Ave Unit 309
- 1930 S Cicero Ave Unit 208
- 4743 W Jackson Blvd Unit 1st floor
- 4644 W Gladys Ave Unit 1
- 2104 S 49th Ave Unit 1
- 1242 S Tripp Ave Unit 2

