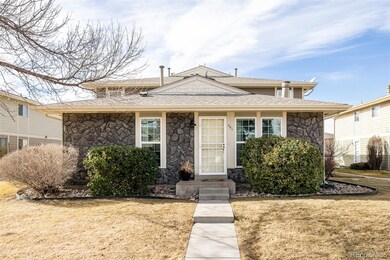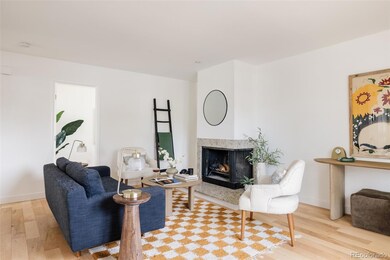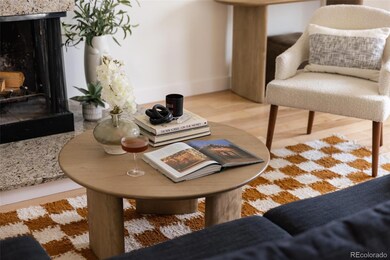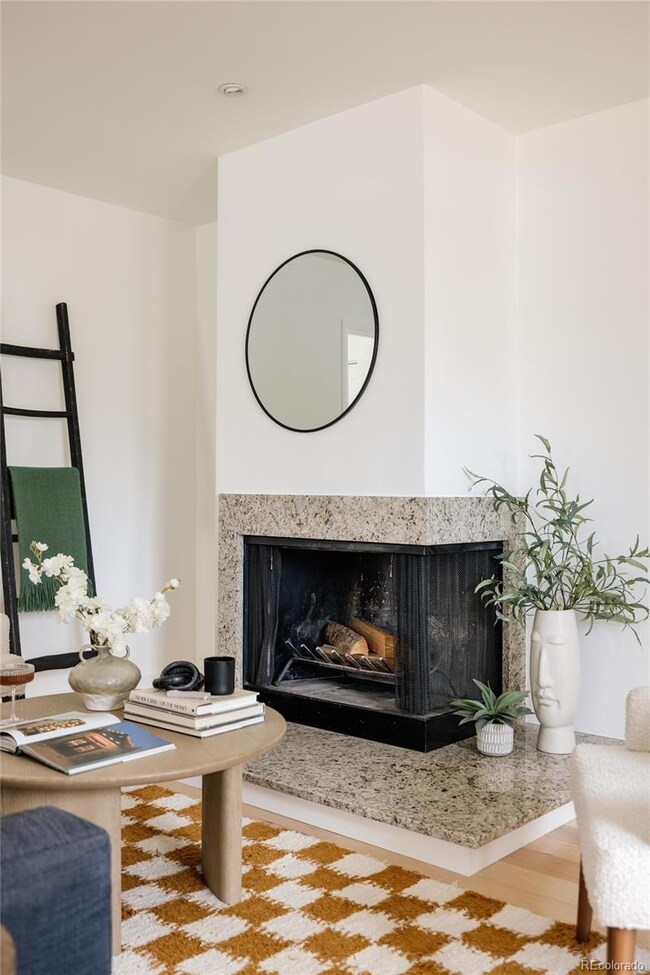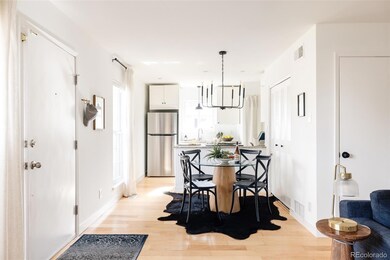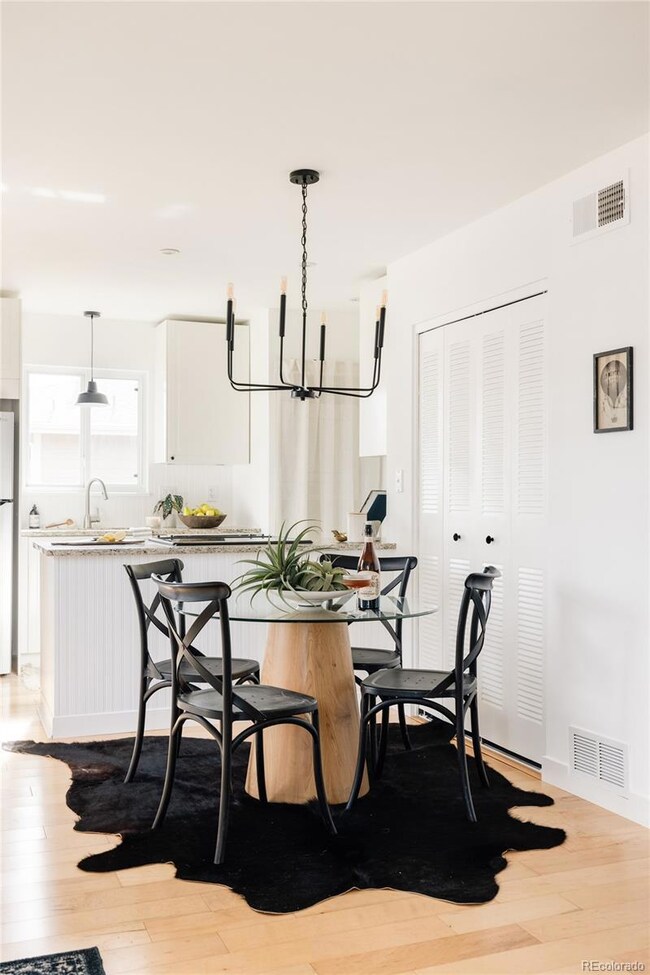
1225 S Oneida St Unit 261 Denver, CO 80224
Washington Virginia Vale NeighborhoodHighlights
- No Units Above
- Located in a master-planned community
- Contemporary Architecture
- George Washington High School Rated A-
- Open Floorplan
- Property is near public transit
About This Home
As of February 2025UPDATE 2/9: Due to an unavoidable scheduling conflict, this afternoon's open house is CANCELLED. Apologies for any inconvenience. Please call or text with any questions!
Updated 2-bedroom, 1-bath townhome that perfectly blends comfort, convenience, and style. Freshly painted throughout and featuring all new light fixtures, this well-appointed home is bright + modern. A ground-level entrance leads into an open, thoughtfully designed layout with ample storage and plenty of natural light. The living room, anchored by a wraparound, wood-burning fireplace, offers plenty of space to relax. The dining nook easily seats four, accommodating both cozy at-home meals and opportunities for entertaining. The kitchen, appointed with stainless steel appliances, features neutral granite countertops and charming bead board accents. A stackable washer and dryer, tucked away behind a curtain, are an added convenience. A full bathroom, recently remodeled, is accessible from both the hall and as an ensuite to the spacious south bedroom. A second bedroom offers a perfect place for guests or a home office. A garage space offers a secure spot for your vehicle along with additional storage. With easy access to Cherry Creek, downtown Denver, and the Tech Center, this lock-and-leave, move-in-ready home is just minutes from parks, trails, and plenty of shopping, dining, and entertainment. Welcome home!
Last Agent to Sell the Property
Susie Best and K Best Properties
Hatch Realty, LLC Brokerage Email: Kelly@ILoveDenver.com,310-853-3942 License #100056114 Listed on: 02/06/2025

Townhouse Details
Home Type
- Townhome
Est. Annual Taxes
- $1,131
Year Built
- Built in 1973 | Remodeled
Lot Details
- 929 Sq Ft Lot
- No Units Above
- No Units Located Below
- 1 Common Wall
- East Facing Home
- Landscaped
- Front Yard Sprinklers
HOA Fees
- $386 Monthly HOA Fees
Parking
- 1 Car Garage
- Exterior Access Door
- Driveway
Home Design
- Contemporary Architecture
- Rustic Architecture
- Slab Foundation
- Frame Construction
- Composition Roof
- Wood Siding
- Stone Siding
- Vinyl Siding
Interior Spaces
- 810 Sq Ft Home
- 1-Story Property
- Open Floorplan
- Built-In Features
- Wood Burning Fireplace
- Living Room with Fireplace
- Dining Room
- Crawl Space
Kitchen
- Range
- Dishwasher
- Granite Countertops
- Disposal
Flooring
- Laminate
- Tile
Bedrooms and Bathrooms
- 2 Main Level Bedrooms
- Jack-and-Jill Bathroom
- 1 Full Bathroom
Laundry
- Laundry Room
- Dryer
- Washer
Home Security
Eco-Friendly Details
- Smoke Free Home
Outdoor Features
- Exterior Lighting
- Rain Gutters
Location
- Ground Level
- Property is near public transit
Schools
- Mcmeen Elementary School
- Hill Middle School
- George Washington High School
Utilities
- Forced Air Heating and Cooling System
- Heating System Uses Natural Gas
- 110 Volts
- Natural Gas Connected
- Phone Available
- Cable TV Available
Listing and Financial Details
- Exclusions: Sellers' personal property and all staging items, including curtains (rods stay in place).
- Assessor Parcel Number 6201-12-317
Community Details
Overview
- Association fees include reserves, exterior maintenance w/out roof, insurance, irrigation, ground maintenance, maintenance structure, recycling, sewer, snow removal, trash, water
- 4 Units
- HOA Simple/Raintree Association, Phone Number (303) 260-7177
- Raintree Subdivision
- Located in a master-planned community
- Community Parking
Recreation
- Community Pool
Pet Policy
- Pets Allowed
Security
- Carbon Monoxide Detectors
- Fire and Smoke Detector
Ownership History
Purchase Details
Home Financials for this Owner
Home Financials are based on the most recent Mortgage that was taken out on this home.Purchase Details
Purchase Details
Home Financials for this Owner
Home Financials are based on the most recent Mortgage that was taken out on this home.Similar Homes in Denver, CO
Home Values in the Area
Average Home Value in this Area
Purchase History
| Date | Type | Sale Price | Title Company |
|---|---|---|---|
| Warranty Deed | $156,500 | Land Title Guarantee Company | |
| Warranty Deed | $95,000 | Land Title Guarantee Company | |
| Interfamily Deed Transfer | -- | Land Title |
Mortgage History
| Date | Status | Loan Amount | Loan Type |
|---|---|---|---|
| Open | $125,200 | New Conventional | |
| Previous Owner | $56,250 | No Value Available |
Property History
| Date | Event | Price | Change | Sq Ft Price |
|---|---|---|---|---|
| 02/21/2025 02/21/25 | Sold | $293,000 | 0.0% | $362 / Sq Ft |
| 02/06/2025 02/06/25 | For Sale | $293,000 | -- | $362 / Sq Ft |
Tax History Compared to Growth
Tax History
| Year | Tax Paid | Tax Assessment Tax Assessment Total Assessment is a certain percentage of the fair market value that is determined by local assessors to be the total taxable value of land and additions on the property. | Land | Improvement |
|---|---|---|---|---|
| 2024 | $1,156 | $14,600 | $2,650 | $11,950 |
| 2023 | $1,167 | $14,600 | $2,650 | $11,950 |
| 2022 | $1,167 | $14,680 | $2,470 | $12,210 |
| 2021 | $1,127 | $15,110 | $2,550 | $12,560 |
| 2020 | $1,020 | $13,750 | $2,550 | $11,200 |
| 2019 | $992 | $13,750 | $2,550 | $11,200 |
| 2018 | $967 | $12,500 | $1,990 | $10,510 |
| 2017 | $964 | $12,500 | $1,990 | $10,510 |
| 2016 | $681 | $8,350 | $1,894 | $6,456 |
| 2015 | $652 | $8,350 | $1,894 | $6,456 |
| 2014 | $538 | $6,480 | $1,799 | $4,681 |
Agents Affiliated with this Home
-
S
Seller's Agent in 2025
Susie Best and K Best Properties
Hatch Realty, LLC
-
D
Buyer's Agent in 2025
Daniela Moena
Invalesco Real Estate
Map
Source: REcolorado®
MLS Number: 6605536
APN: 6201-12-317
- 1225 S Oneida St Unit 229
- 6650 E Arizona Ave Unit 154
- 6650 E Arizona Ave Unit 138
- 1250 S Monaco Pkwy Unit 56
- 1250 S Monaco Pkwy Unit 50
- 1250 S Monaco Pkwy Unit 67
- 1250 S Monaco Pkwy Unit 17
- 1250 S Monaco Pkwy Unit 44
- 1250 S Monaco Pkwy Unit 2
- 1226 S Monaco Pkwy Unit A103
- 1226 S Monaco Pkwy Unit B308
- 1195 S Oneida St Unit E
- 1200 S Monaco Street Pkwy Unit 7
- 1200 S Monaco Street Pkwy Unit 31
- 1310 S Monaco Pkwy Unit G
- 1250 S Monaco Street Pkwy Unit 49
- 6680 E Mississippi Ave Unit 3
- 6795 E Arizona Ave Unit B
- 1180 S Monaco Pkwy Unit 3
- 1320 S Monaco Street Pkwy Unit 3

