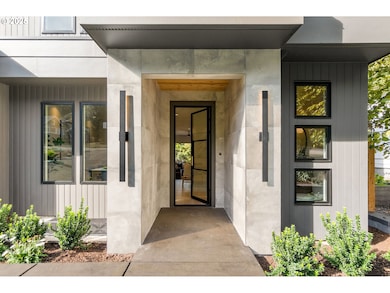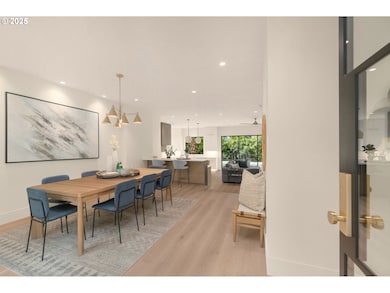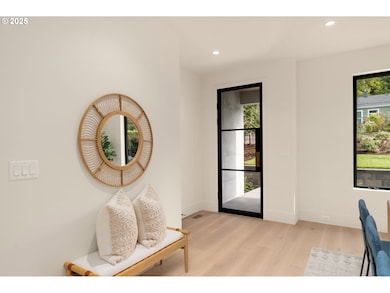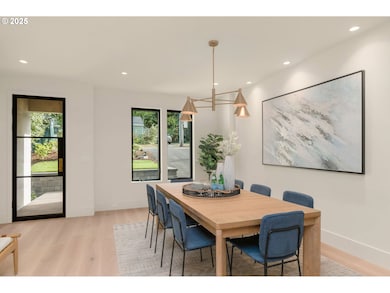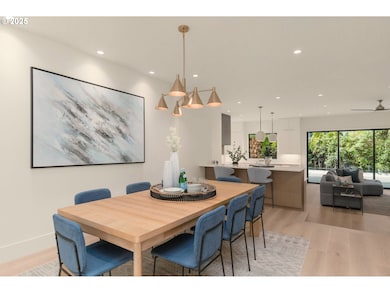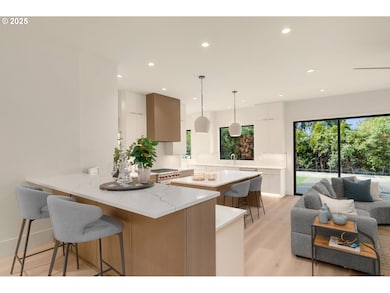1225 Spruce St Lake Oswego, OR 97034
McVey-South Shore NeighborhoodEstimated payment $9,761/month
Highlights
- New Construction
- Built-In Refrigerator
- Contemporary Architecture
- Hallinan Elementary School Rated A
- Wolf Appliances
- 3-minute walk to Freepons Park
About This Home
JUST COMPLETED! Introducing a stunning, newly constructed contemporary home MONOGRAMMED with timeless style, the highest level of craftsmanship and finishes. This home is designed for those who appreciate luxurious living and an active lifestyle. Upon entry, you are greeted by an impressive open foyer with a view of the open formal dining area, an expansive great room, gorgeous modern kitchen, and a beautifully landscaped private yard. The kitchen, equipped with exceptional Wolf and Sub-Zero appliances and a generous quartz island, is perfect for entertaining. The open floor plan is ideal for hosting guests, seamlessly flowing through four-panel glass sliders to an oversized patio with a fire pit feature and a beautifully landscaped private backyard. The upper level boasts an impressive primary suite with a freestanding soaking tub, a large modern curbless entry walk-in tile shower, and a spacious walk-in closet. Two additional bedrooms, another full bath, an open landing, and a convenient laundry room complete the upper level. The lower level offers a large bonus/media room, a second flexible bonus space, ideal for games, hobbies, or an office, and a sizable bedroom with a walk-in closet, plus a gorgeous full bath, making this level ideal for guests. Located just south of McVey Avenue, this home is near the lake, the Willamette River, George Rogers Riverfront Park, Lakewood Theatre, and Downtown Lake Oswego. Enjoy exceptional nearby restaurants, shopping, several parks, the new Lake Oswego Recreation and Aquatic Center, and Luscher Farm City Park with dog runs. Experience a vacation-at-home lifestyle with endless community events and activities right outside your door. Plus, this new home is close to the top-rated Hallinan Elementary School. This new home is perfectly MONOGRAMMED for modern living. Courtesy to Brokers.
Open House Schedule
-
Tuesday, November 18, 202511:30 am to 1:30 pm11/18/2025 11:30:00 AM +00:0011/18/2025 1:30:00 PM +00:00Add to Calendar
Home Details
Home Type
- Single Family
Est. Annual Taxes
- $3,545
Year Built
- Built in 2025 | New Construction
Lot Details
- Lot Dimensions are 50'x100'
- Fenced
- Sprinkler System
- Private Yard
Parking
- 1 Car Attached Garage
- Parking Pad
- Garage on Main Level
- Garage Door Opener
- Off-Street Parking
Home Design
- Contemporary Architecture
- Slab Foundation
- Membrane Roofing
- Wood Siding
Interior Spaces
- 3,482 Sq Ft Home
- 3-Story Property
- Built-In Features
- High Ceiling
- Gas Fireplace
- Double Pane Windows
- Vinyl Clad Windows
- Family Room
- Living Room
- Dining Room
- Bonus Room
- Laundry Room
- Finished Basement
Kitchen
- Free-Standing Gas Range
- Range Hood
- Built-In Refrigerator
- Dishwasher
- Wolf Appliances
- Stainless Steel Appliances
- Kitchen Island
- Quartz Countertops
- Tile Countertops
- Disposal
Flooring
- Engineered Wood
- Wall to Wall Carpet
- Tile
Bedrooms and Bathrooms
- 4 Bedrooms
- Freestanding Bathtub
- Soaking Tub
Accessible Home Design
- Accessibility Features
- Level Entry For Accessibility
- Accessible Parking
Outdoor Features
- Patio
- Fire Pit
Schools
- Hallinan Elementary School
- Lakeridge Middle School
- Lakeridge High School
Utilities
- Forced Air Heating and Cooling System
- Heating System Uses Gas
- Gas Water Heater
- High Speed Internet
Community Details
- No Home Owners Association
Listing and Financial Details
- Builder Warranty
- Home warranty included in the sale of the property
- Assessor Parcel Number 00263663
Map
Home Values in the Area
Average Home Value in this Area
Tax History
| Year | Tax Paid | Tax Assessment Tax Assessment Total Assessment is a certain percentage of the fair market value that is determined by local assessors to be the total taxable value of land and additions on the property. | Land | Improvement |
|---|---|---|---|---|
| 2025 | $2,119 | $110,595 | -- | -- |
| 2024 | $3,545 | $184,524 | -- | -- |
| 2023 | $3,545 | $179,150 | $0 | $0 |
| 2022 | $3,339 | $173,933 | $0 | $0 |
| 2021 | $3,083 | $168,867 | $0 | $0 |
| 2020 | $3,006 | $163,949 | $0 | $0 |
| 2019 | $2,932 | $159,174 | $0 | $0 |
| 2018 | $2,788 | $154,538 | $0 | $0 |
| 2017 | $2,690 | $150,037 | $0 | $0 |
| 2016 | $2,449 | $145,667 | $0 | $0 |
| 2015 | $2,366 | $141,424 | $0 | $0 |
| 2014 | $2,335 | $137,305 | $0 | $0 |
Property History
| Date | Event | Price | List to Sale | Price per Sq Ft |
|---|---|---|---|---|
| 09/10/2025 09/10/25 | For Sale | $1,750,000 | -- | $503 / Sq Ft |
Purchase History
| Date | Type | Sale Price | Title Company |
|---|---|---|---|
| Special Warranty Deed | $525,000 | Wfg Title | |
| Warranty Deed | $265,000 | First American Title Insuran |
Mortgage History
| Date | Status | Loan Amount | Loan Type |
|---|---|---|---|
| Closed | $1,257,900 | Construction | |
| Previous Owner | $212,000 | Fannie Mae Freddie Mac |
Source: Regional Multiple Listing Service (RMLS)
MLS Number: 674723911
APN: 00263663
- 1247 Spruce St
- 1206 Cedar St
- 1535 Larch St
- 16081 Pearcy St
- 719 SW Maple St
- 1710 S Shore Blvd
- 1060 Upper Devon Ln
- 1725 Southshore Blvd
- 1720 Kilkenny Dr
- 1527 Lake Front Rd
- 1674 Fircrest Dr
- 600 Maple St
- 777 Cherry Cir
- 1865 Palisades Lake Ct
- 17700 Upper Cherry Ln
- 630 Ridgeway Rd
- 668 Mcvey Ave Unit 83
- 589 Ridgeway Rd
- 408 Ridgeway Rd
- 1872 Palisades Terrace Dr
- 1691 Parrish St Unit Your home away from home
- 130 A Ave
- 14267 Uplands Dr
- 4001 Robin Place
- 15000 Davis Ln
- 4025 Mercantile Dr Unit ID1272833P
- 4025 Mercantile Dr Unit ID1267684P
- 215 Greenridge Dr
- 12601 SE River Rd
- 3900 Canal Rd Unit B
- 3710 SE Concord Rd
- 13455 SE Oatfield Rd
- 12375 Mt Jefferson Terrace
- 4662 Carman Dr
- 17635 Hill Way
- 12200 SE Mcloughlin Blvd
- 4933 Parkview Dr
- 47 Eagle Crest Dr Unit 29
- 11850 SE 26th Ave
- 4532-4540 SE Roethe Rd

