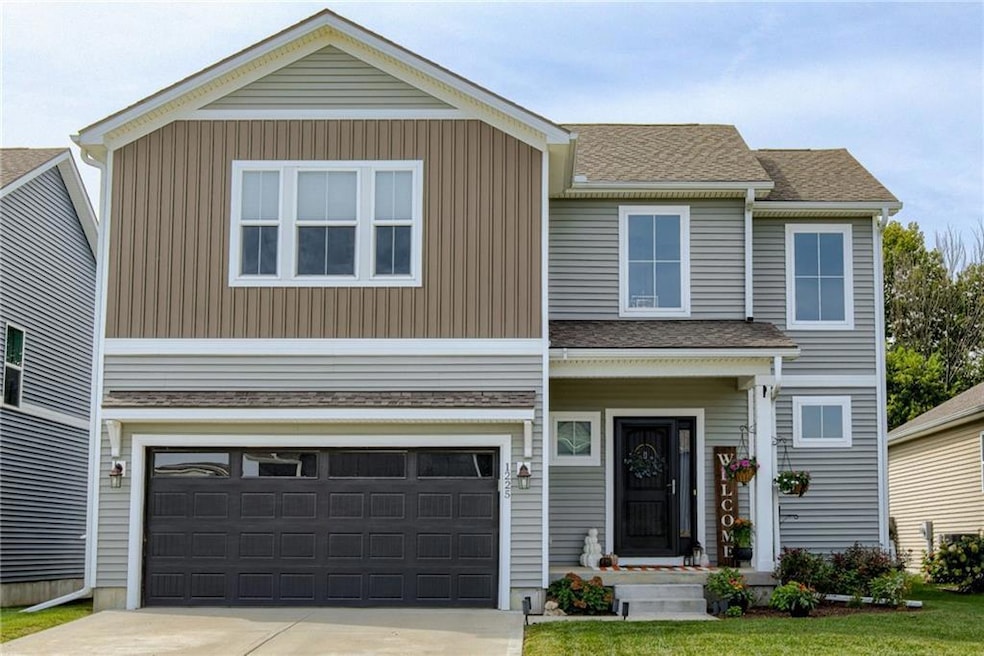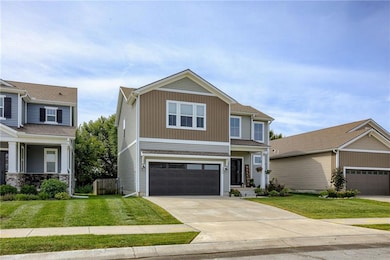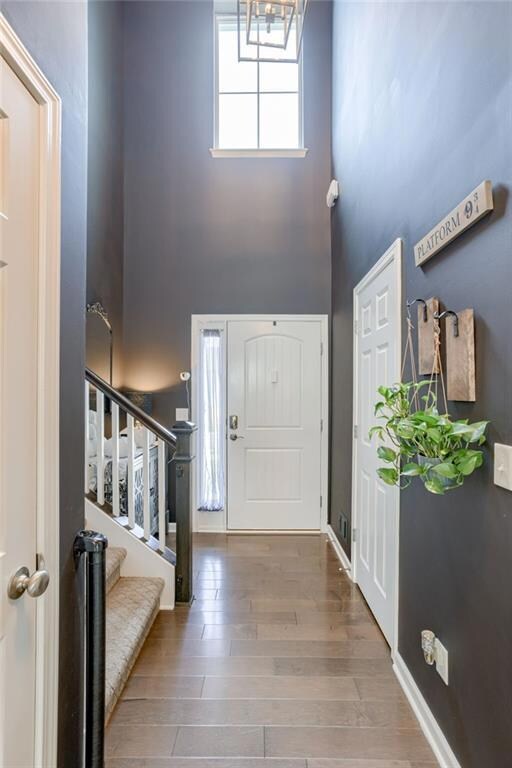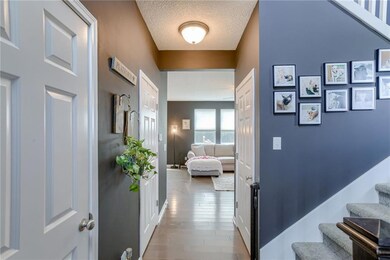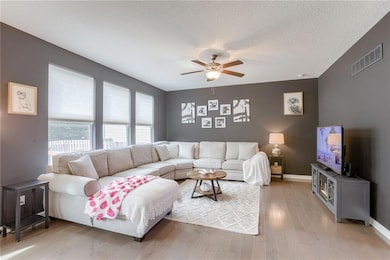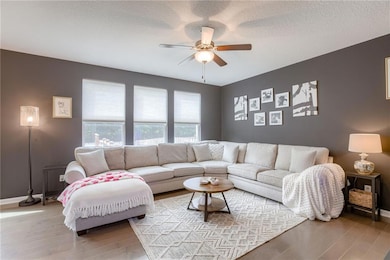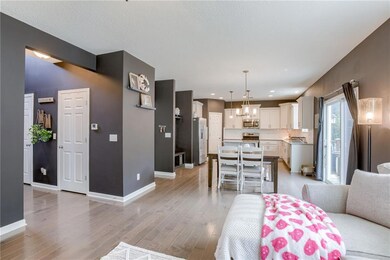1225 SW Waterloo Dr Raymore, MO 64083
Estimated payment $2,376/month
Highlights
- Above Ground Pool
- Great Room
- Walk-In Pantry
- Traditional Architecture
- Breakfast Room
- Stainless Steel Appliances
About This Home
Welcome to 1225 SW Waterloo Drive where comfort meets style in this better-than-new gem! Tucked away along a peaceful tree line with open fields beyond, this stunning two-story home offers the perfect blend of modern design and natural serenity. From the moment you walk through the front door, you're greeted by a spacious open-concept layout that flows seamlessly from the living area to a sunlit dining space and into the beautiful kitchen. The kitchen is complete with gleaming stainless-steel appliances, granite countertops, an island perfect for gathering, and a walk-in pantry for all your storage needs. Step outside through sliding glass doors to your private backyard retreat, featuring a large patio, above-ground pool, and a charming pergola ideal for summer entertaining or peaceful evening unwinding. Upstairs, you’ll find a spacious primary suite with plenty of natural light, along with two additional bedrooms, a full bath, and a convenient laundry room. The unfinished basement offers endless possibilities, finish it for additional living space, or use it as-is for storage, a home gym, or hobby area. This is more than a house — it's a lifestyle upgrade waiting to happen. Don't miss your chance to make this your new home sweet home!
Listing Agent
ReeceNichols - Lees Summit Brokerage Phone: 816-226-6892 License #2018032963 Listed on: 08/28/2025

Home Details
Home Type
- Single Family
Est. Annual Taxes
- $3,813
Year Built
- Built in 2018
Lot Details
- 7,514 Sq Ft Lot
- Wood Fence
- Sprinkler System
HOA Fees
- $56 Monthly HOA Fees
Parking
- 2 Car Attached Garage
- Front Facing Garage
Home Design
- Traditional Architecture
- Composition Roof
- Vinyl Siding
Interior Spaces
- 1,837 Sq Ft Home
- 2-Story Property
- Ceiling Fan
- Great Room
- Open Floorplan
- Laundry Room
Kitchen
- Breakfast Room
- Walk-In Pantry
- Built-In Electric Oven
- Dishwasher
- Stainless Steel Appliances
- Kitchen Island
Flooring
- Carpet
- Ceramic Tile
Bedrooms and Bathrooms
- 3 Bedrooms
- Walk-In Closet
- Double Vanity
Basement
- Basement Fills Entire Space Under The House
- Sump Pump
Outdoor Features
- Above Ground Pool
- Playground
Schools
- Timber Creek Elementary School
- Raymore-Peculiar High School
Utilities
- Forced Air Heating and Cooling System
- High-Efficiency Water Heater
Listing and Financial Details
- Assessor Parcel Number 8900272
- $0 special tax assessment
Community Details
Overview
- Association fees include curbside recycling, trash
- Kensington Farms Subdivision, Merryvale Floorplan
Recreation
- Community Pool
Map
Home Values in the Area
Average Home Value in this Area
Tax History
| Year | Tax Paid | Tax Assessment Tax Assessment Total Assessment is a certain percentage of the fair market value that is determined by local assessors to be the total taxable value of land and additions on the property. | Land | Improvement |
|---|---|---|---|---|
| 2024 | $3,813 | $47,800 | $4,510 | $43,290 |
| 2023 | $3,800 | $47,800 | $4,510 | $43,290 |
| 2022 | $3,557 | $43,110 | $4,510 | $38,600 |
| 2021 | $3,557 | $43,110 | $4,510 | $38,600 |
| 2020 | $3,419 | $40,240 | $4,510 | $35,730 |
| 2019 | $1,658 | $40,240 | $4,510 | $35,730 |
| 2018 | $503 | $190 | $190 | $0 |
| 2017 | $502 | $190 | $190 | $0 |
| 2016 | $502 | $190 | $190 | $0 |
| 2015 | $502 | $190 | $190 | $0 |
| 2014 | $502 | $190 | $190 | $0 |
| 2013 | -- | $190 | $190 | $0 |
Property History
| Date | Event | Price | List to Sale | Price per Sq Ft | Prior Sale |
|---|---|---|---|---|---|
| 10/11/2025 10/11/25 | Pending | -- | -- | -- | |
| 10/07/2025 10/07/25 | Price Changed | $379,900 | -1.3% | $207 / Sq Ft | |
| 09/23/2025 09/23/25 | Price Changed | $384,900 | -1.3% | $210 / Sq Ft | |
| 08/29/2025 08/29/25 | For Sale | $389,900 | +41.8% | $212 / Sq Ft | |
| 09/04/2019 09/04/19 | Sold | -- | -- | -- | View Prior Sale |
| 05/22/2019 05/22/19 | Pending | -- | -- | -- | |
| 05/10/2019 05/10/19 | Price Changed | $274,990 | -1.8% | $150 / Sq Ft | |
| 04/12/2019 04/12/19 | Price Changed | $279,990 | -2.4% | $152 / Sq Ft | |
| 02/01/2019 02/01/19 | Price Changed | $286,990 | -0.1% | $156 / Sq Ft | |
| 11/05/2018 11/05/18 | For Sale | $287,220 | -- | $156 / Sq Ft |
Purchase History
| Date | Type | Sale Price | Title Company |
|---|---|---|---|
| Warranty Deed | -- | Kansas City Title |
Mortgage History
| Date | Status | Loan Amount | Loan Type |
|---|---|---|---|
| Open | $219,920 | New Conventional |
Source: Heartland MLS
MLS Number: 2571477
APN: 8900272
- 1161 SW Whitby Dr
- 1145 SW Whitby Dr
- 1144 SW Whitby Dr
- Cambridge Plan at Kensington Farms - Kennsington Farms
- Sonoma Plan at Kensington Farms - Kennsington Farms
- Danbury Plan at Kensington Farms - Kennsington Farms
- Fairfield Expanded Plan at Kensington Farms - Kennsington Farms
- Windsor Plan at Kensington Farms - Kennsington Farms
- Fairfield Plan at Kensington Farms - Kennsington Farms
- Monterey Plan at Kensington Farms - Kennsington Farms
- Bristol Plan at Kensington Farms - Kennsington Farms
- 1136 SW Whitby Dr
- 1132 SW Whitby Dr
- 1128 SW Whitby Dr
- 1100 SW Blackpool Dr
- 1129 SW Cheshire Dr
- 4510 SW Fenwick Rd
- 4520 SW Berkshire Dr
- 4528 SW Berkshire Dr
- 917 SW Soldier Ct
