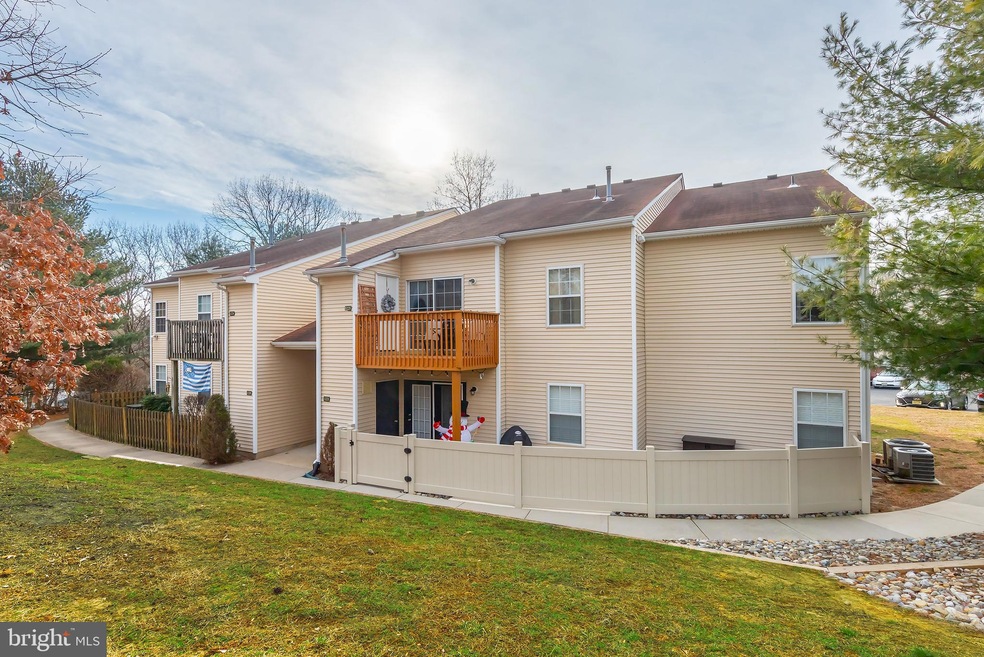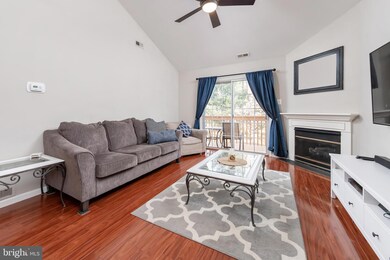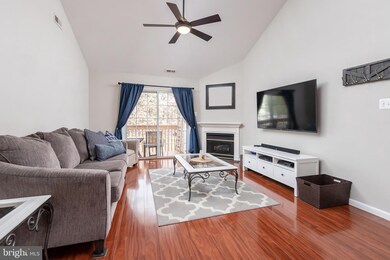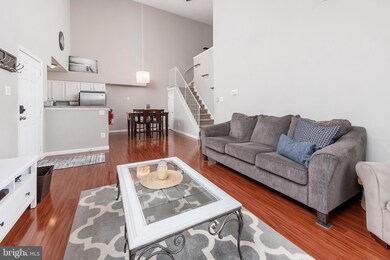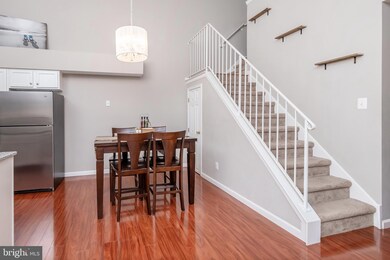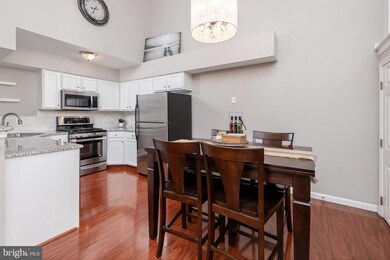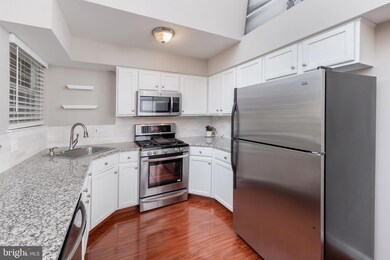
1225 Tristram Cir Unit 1225 Mantua, NJ 08051
Mantua Township NeighborhoodHighlights
- Colonial Architecture
- Clubhouse
- Indoor Tennis Courts
- Centre City School Rated A-
- Community Pool
- Forced Air Heating and Cooling System
About This Home
As of February 2021Beautifully maintained and updated 2nd floor Camelot model, featuring 2 Bedrooms and 2 full baths at the Villages at Berkley Condominiums. As you enter through the front door you will immediately notice its impeccable condition, dramatic cathedral ceilings, beautiful laminate flooring, and neutral paint. Just take another step and truly you will get a feeling of this is where I want to call home. This open floor plan is sure to amaze. The spacious living room awaits your comfy furniture, anchored by the gas fireplace, perfect for those chilly nights. The open floor plans flows right into the dining area, perfect for those large holiday gatherings or nights of fun with friends. The kitchen features ample storage space, granite countertops, and stainless-steel appliances. Exit through the sliding glass door and relax outside on your private deck. Retreat inside for the night and enter the Master Suite, complete with its private bathroom, double vanity/sinks, walk-in closet, and cathedral ceilings. The second bedroom is generously sized with ample closet space. Not enough? Take the steps up to your private loft area that could be used as a Home Office, Bedroom, or any type of room that you want. The Camelot model is the largest model of the condo models. Bonus features include 5-year young Central AC, Heater, and Hot-Water Heater (2016). You will love the clubhouse, pool, tennis, and playground areas. From the desirable school district of Mantua Twp., close to shopping and restaurants, and ease of access to major highways, this home is sure to amaze.
Last Agent to Sell the Property
BHHS Fox & Roach-Mullica Hill South License #676033 Listed on: 01/19/2021

Property Details
Home Type
- Condominium
Est. Annual Taxes
- $4,604
Year Built
- Built in 1988
HOA Fees
- $168 Monthly HOA Fees
Home Design
- Colonial Architecture
- Shingle Roof
- Vinyl Siding
Interior Spaces
- 1,279 Sq Ft Home
- Property has 1.5 Levels
Bedrooms and Bathrooms
- 2 Main Level Bedrooms
- 2 Full Bathrooms
Parking
- Parking Lot
- 1 Assigned Parking Space
Schools
- Clearview Regional High School
Utilities
- Forced Air Heating and Cooling System
- Electric Water Heater
Listing and Financial Details
- Tax Lot 00001
- Assessor Parcel Number 10-00061-00001-C1225
Community Details
Overview
- Association fees include all ground fee, common area maintenance, lawn maintenance, parking fee, snow removal, trash
- Low-Rise Condominium
- Villages At Berkley Subdivision
Amenities
- Clubhouse
Recreation
- Indoor Tennis Courts
- Community Pool
Pet Policy
- Limit on the number of pets
Ownership History
Purchase Details
Home Financials for this Owner
Home Financials are based on the most recent Mortgage that was taken out on this home.Purchase Details
Home Financials for this Owner
Home Financials are based on the most recent Mortgage that was taken out on this home.Purchase Details
Home Financials for this Owner
Home Financials are based on the most recent Mortgage that was taken out on this home.Purchase Details
Home Financials for this Owner
Home Financials are based on the most recent Mortgage that was taken out on this home.Purchase Details
Home Financials for this Owner
Home Financials are based on the most recent Mortgage that was taken out on this home.Similar Homes in the area
Home Values in the Area
Average Home Value in this Area
Purchase History
| Date | Type | Sale Price | Title Company |
|---|---|---|---|
| Bargain Sale Deed | $171,000 | None Listed On Document | |
| Bargain Sale Deed | $171,000 | None Available | |
| Bargain Sale Deed | $129,000 | None Available | |
| Deed | $115,000 | Group 21 Title Agecny | |
| Deed | $87,605 | Settlers Title Agency Lp |
Mortgage History
| Date | Status | Loan Amount | Loan Type |
|---|---|---|---|
| Open | $146,700 | New Conventional | |
| Previous Owner | $146,700 | New Conventional | |
| Previous Owner | $130,303 | New Conventional | |
| Previous Owner | $103,500 | New Conventional | |
| Previous Owner | $165,445 | FHA | |
| Previous Owner | $133,450 | No Value Available | |
| Previous Owner | $84,752 | FHA | |
| Previous Owner | $85,700 | FHA |
Property History
| Date | Event | Price | Change | Sq Ft Price |
|---|---|---|---|---|
| 02/26/2021 02/26/21 | Sold | $171,000 | +6.9% | $134 / Sq Ft |
| 01/27/2021 01/27/21 | Pending | -- | -- | -- |
| 01/20/2021 01/20/21 | Price Changed | $160,000 | +3.2% | $125 / Sq Ft |
| 01/19/2021 01/19/21 | For Sale | $155,000 | +20.2% | $121 / Sq Ft |
| 11/08/2016 11/08/16 | Sold | $129,000 | -0.7% | $101 / Sq Ft |
| 10/05/2016 10/05/16 | Pending | -- | -- | -- |
| 08/29/2016 08/29/16 | For Sale | $129,900 | +13.0% | $102 / Sq Ft |
| 09/15/2012 09/15/12 | Sold | $115,000 | -4.2% | -- |
| 08/21/2012 08/21/12 | Price Changed | $120,000 | +4.3% | -- |
| 05/18/2012 05/18/12 | Pending | -- | -- | -- |
| 02/29/2012 02/29/12 | Price Changed | $115,000 | -11.5% | -- |
| 01/09/2012 01/09/12 | Price Changed | $129,999 | -7.1% | -- |
| 09/30/2011 09/30/11 | Price Changed | $139,900 | -9.1% | -- |
| 08/08/2011 08/08/11 | For Sale | $153,900 | -- | -- |
Tax History Compared to Growth
Tax History
| Year | Tax Paid | Tax Assessment Tax Assessment Total Assessment is a certain percentage of the fair market value that is determined by local assessors to be the total taxable value of land and additions on the property. | Land | Improvement |
|---|---|---|---|---|
| 2024 | $5,279 | $207,200 | $50,000 | $157,200 |
| 2023 | $5,279 | $207,200 | $50,000 | $157,200 |
| 2022 | $4,785 | $136,800 | $40,000 | $96,800 |
| 2021 | $3,434 | $131,700 | $40,000 | $91,700 |
| 2020 | $4,604 | $131,700 | $40,000 | $91,700 |
| 2019 | $4,527 | $131,700 | $40,000 | $91,700 |
| 2018 | $4,462 | $131,700 | $40,000 | $91,700 |
| 2017 | $4,395 | $131,700 | $40,000 | $91,700 |
| 2016 | $4,345 | $131,700 | $40,000 | $91,700 |
| 2015 | $4,525 | $140,600 | $40,000 | $100,600 |
| 2014 | $4,373 | $140,600 | $40,000 | $100,600 |
Agents Affiliated with this Home
-

Seller's Agent in 2021
Joanna Papadaniil
BHHS Fox & Roach
(609) 471-4062
27 in this area
418 Total Sales
-

Buyer's Agent in 2021
Patricia Settar
BHHS Fox & Roach
(856) 297-5790
43 in this area
609 Total Sales
-

Seller's Agent in 2016
Ron Bruce
BHHS Fox & Roach
(856) 343-6098
41 in this area
587 Total Sales
-
R
Seller's Agent in 2012
Ruth Logue
Lamb Realty
(609) 238-5072
8 Total Sales
-

Buyer's Agent in 2012
George Brandt
Panaro Realty
(609) 220-9156
3 Total Sales
Map
Source: Bright MLS
MLS Number: NJGL270250
APN: 10-00061-0000-00001-0000-C1225
- 1230 Tristram Cir Unit 1230
- 1145 Tristram Cir
- 1137 Tristram Cir Unit 1137
- 1043 Tristram Cir
- 1276 Tristram Cir Unit 1276
- 1184 Tristram Cir Unit 4
- 1294 Tristram Cir Unit 1294
- 1295 Tristram Cir Unit 1295
- 310 Pellinore Ct
- 325 Bridgeton Pike
- 222 Tony Cir
- 261 Tony Cir
- 37 Chestnut St
- 705 Sunflower Way Unit 705
- 267 Tony Cir
- 36 Hill St
- 204 W Landing Rd
- 101 Firth Dr
- 131 Firth Dr
- 99 Hickory Ave
