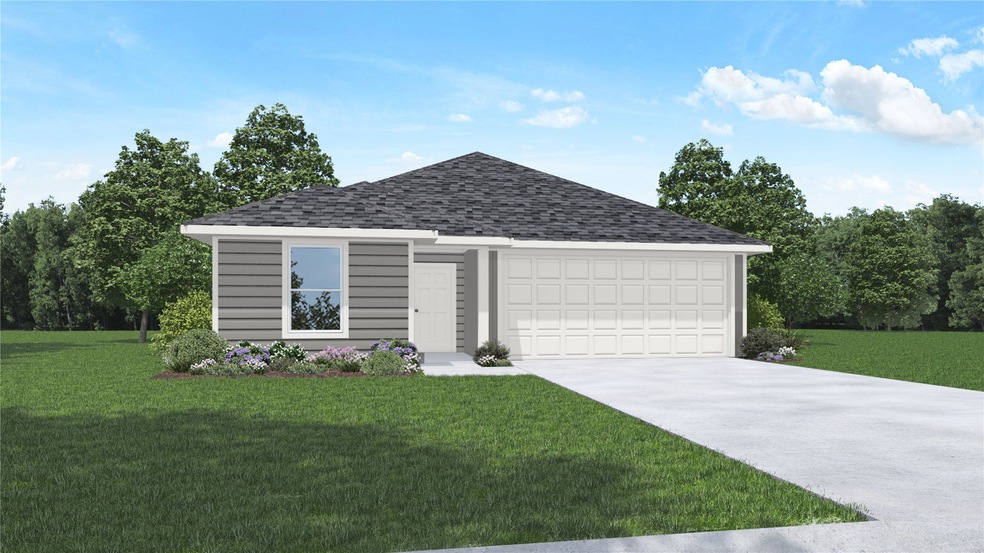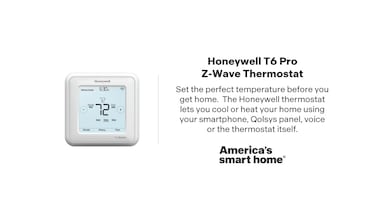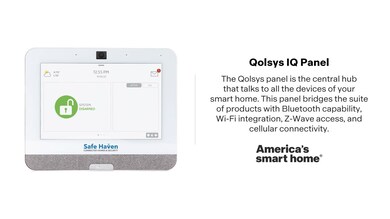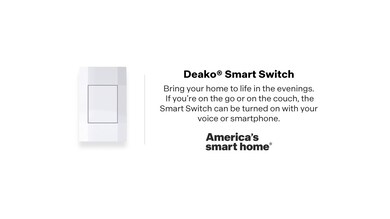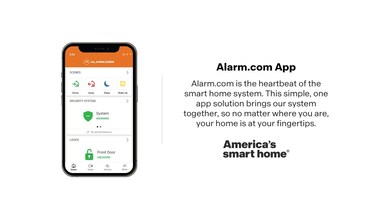
1225 W Wilkins St Brenham, TX 77833
Estimated payment $1,776/month
Highlights
- Under Construction
- 2 Car Attached Garage
- Programmable Thermostat
- Traditional Architecture
- ENERGY STAR Qualified Appliances
- Central Heating and Cooling System
About This Home
Welcome to the Easton floorplan at Wilkins Valley in Brenham, TX! The Easton is our largest plan in this community, with 1,680 square feet, 4 bedrooms, and 2 bathrooms. As you step into the front door, you’re greeted by the first two secondary bedrooms. Each are complete with windows, closets, and carpeted flooring. Find the secondary bathroom with quarts and ceramic tile finishes between them. Moving forward, you’ll find the 3rd secondary bedrooms on the opposite side of the entry along with utility room and garage access. The entryway then flows into the open concept kitchen, dining, and living room. The kitchen boasts quart countertops, modern shaker-style cabinetry, a large corner pantry, kitchen island, and stainless-steel appliances. The living room is complete with 3 windows and back door access to the covered patio and fenced backyard—perfect for enjoying time outside.
Home Details
Home Type
- Single Family
Year Built
- Built in 2025 | Under Construction
HOA Fees
- $25 Monthly HOA Fees
Parking
- 2 Car Attached Garage
Home Design
- Traditional Architecture
- Slab Foundation
- Shingle Roof
- Wood Roof
- Composition Roof
Interior Spaces
- 1,680 Sq Ft Home
- 1-Story Property
- Ceiling Fan
Bedrooms and Bathrooms
- 4 Bedrooms
- 2 Full Bathrooms
Eco-Friendly Details
- ENERGY STAR Qualified Appliances
- Energy-Efficient HVAC
- Energy-Efficient Thermostat
- Ventilation
Schools
- Bisd Draw Elementary School
- Brenham Junior High School
- Brenham High School
Utilities
- Central Heating and Cooling System
- Programmable Thermostat
Community Details
- Association fees include ground maintenance
- Wilkins Valley Residential Associ Association, Phone Number (979) 341-6263
- Built by D.R. HORTON
- Wilkins Valley Subdivision
Map
Home Values in the Area
Average Home Value in this Area
Property History
| Date | Event | Price | Change | Sq Ft Price |
|---|---|---|---|---|
| 07/23/2025 07/23/25 | Pending | -- | -- | -- |
| 07/11/2025 07/11/25 | Price Changed | $268,475 | -1.8% | $160 / Sq Ft |
| 05/16/2025 05/16/25 | Price Changed | $273,515 | +1.1% | $163 / Sq Ft |
| 05/06/2025 05/06/25 | For Sale | $270,515 | -- | $161 / Sq Ft |
Similar Homes in Brenham, TX
Source: Houston Association of REALTORS®
MLS Number: 25592547
- 1212 W Wilkins St
- 1208 W Wilkins St
- 806 W Jefferson St
- 105 Lockett St
- 502 Willow Cir
- 704 Burleson St
- 1004 Mill Creek Dr
- 404 W Jefferson St
- 000 Rivers St
- 407 W Main St
- 314 W Vulcan St
- 415 Peabody St
- 106 W First St
- 204 Meadow Ln
- 213 N Austin St
- 505 S Jackson St
- 502 W Third St
- 802 Wintersong Dr
- 607 S Day St
- 612 S Day St
