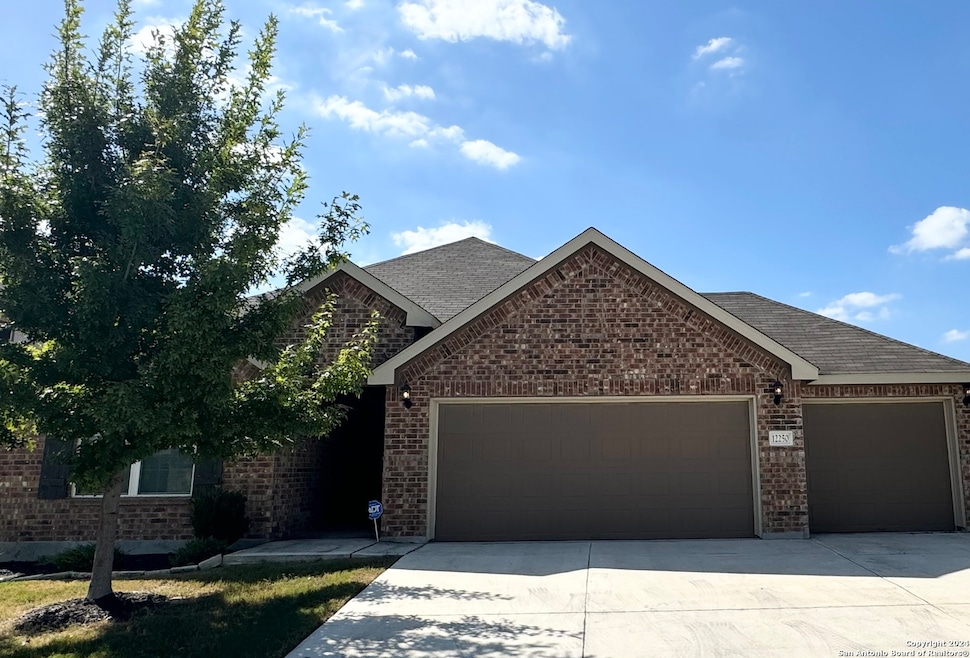
12250 Dusty Boots Rd San Antonio, TX 78254
Estimated payment $2,786/month
Highlights
- 1 Fireplace
- Covered Patio or Porch
- Eat-In Kitchen
- Community Pool
- Double Oven
- Double Pane Windows
About This Home
Welcome to your dream home in the desirable Davis Ranch subdivision! This beautifully designed 3-bedroom, 2-bathroom home has a nice open floor plan, perfect for modern living and entertaining. The gourmet kitchen is a chef's delight, featuring high-end appliances, double oven, granite countertops, large island, and ample storage. Enjoy the spacious living area with the beautiful fireplace, or spend time outside on the covered patio, ideal for relaxing and hosting gatherings. Another highlight that you will love is the 3-car garage, where you'll have plenty of space for vehicles, storage, and hobbies. Located in a prime neighborhood, this home offers both luxury and convenience, making it the perfect place for you. Don't miss out on this incredible opportunity!
Home Details
Home Type
- Single Family
Est. Annual Taxes
- $7,716
Year Built
- Built in 2018
Lot Details
- 7,405 Sq Ft Lot
- Fenced
- Sprinkler System
HOA Fees
- $41 Monthly HOA Fees
Home Design
- Brick Exterior Construction
- Slab Foundation
- Composition Roof
- Masonry
Interior Spaces
- 2,140 Sq Ft Home
- Property has 1 Level
- Ceiling Fan
- 1 Fireplace
- Double Pane Windows
- Window Treatments
Kitchen
- Eat-In Kitchen
- Double Oven
- Gas Cooktop
- Microwave
- Ice Maker
- Dishwasher
- Disposal
Flooring
- Carpet
- Ceramic Tile
Bedrooms and Bathrooms
- 3 Bedrooms
- Walk-In Closet
- 2 Full Bathrooms
Laundry
- Laundry on main level
- Washer Hookup
Home Security
- Security System Owned
- Fire and Smoke Detector
Parking
- 3 Car Garage
- Garage Door Opener
Outdoor Features
- Covered Patio or Porch
Schools
- Folks Middle School
Utilities
- Central Heating and Cooling System
- Heating System Uses Natural Gas
- Water Softener is Owned
- Cable TV Available
Listing and Financial Details
- Legal Lot and Block 86 / 230
- Assessor Parcel Number 044502300860
Community Details
Overview
- $395 HOA Transfer Fee
- Lifetime HOA Management Association
- Built by Pulte
- Davis Ranch Subdivision
- Mandatory home owners association
Amenities
- Community Barbecue Grill
Recreation
- Community Pool
- Park
Map
Home Values in the Area
Average Home Value in this Area
Tax History
| Year | Tax Paid | Tax Assessment Tax Assessment Total Assessment is a certain percentage of the fair market value that is determined by local assessors to be the total taxable value of land and additions on the property. | Land | Improvement |
|---|---|---|---|---|
| 2023 | $7,701 | $435,000 | $75,650 | $359,350 |
| 2022 | $6,955 | $342,394 | $63,120 | $338,750 |
| 2021 | $6,553 | $311,267 | $57,350 | $256,060 |
| 2020 | $6,085 | $282,970 | $51,050 | $231,920 |
| 2018 | $724 | $32,600 | $32,600 | $0 |
Property History
| Date | Event | Price | Change | Sq Ft Price |
|---|---|---|---|---|
| 12/22/2024 12/22/24 | Pending | -- | -- | -- |
| 11/22/2024 11/22/24 | Price Changed | $384,000 | -1.3% | $179 / Sq Ft |
| 11/07/2024 11/07/24 | Price Changed | $389,000 | -2.5% | $182 / Sq Ft |
| 10/24/2024 10/24/24 | Price Changed | $399,000 | -1.2% | $186 / Sq Ft |
| 10/18/2024 10/18/24 | Price Changed | $404,000 | -1.2% | $189 / Sq Ft |
| 09/20/2024 09/20/24 | Price Changed | $409,000 | -2.4% | $191 / Sq Ft |
| 09/06/2024 09/06/24 | For Sale | $419,000 | +34.0% | $196 / Sq Ft |
| 12/11/2019 12/11/19 | Off Market | -- | -- | -- |
| 03/15/2019 03/15/19 | Sold | -- | -- | -- |
| 02/13/2019 02/13/19 | Pending | -- | -- | -- |
| 10/15/2018 10/15/18 | For Sale | $312,656 | -- | $146 / Sq Ft |
Purchase History
| Date | Type | Sale Price | Title Company |
|---|---|---|---|
| Deed | -- | None Listed On Document | |
| Deed | -- | None Listed On Document | |
| Vendors Lien | -- | Ctc |
Mortgage History
| Date | Status | Loan Amount | Loan Type |
|---|---|---|---|
| Open | $370,000 | VA | |
| Closed | $370,000 | VA | |
| Previous Owner | $232,000 | New Conventional |
Similar Homes in San Antonio, TX
Source: San Antonio Board of REALTORS®
MLS Number: 1806835
APN: 04450-230-0860
- 12243 Dusty Boots Rd
- 12210 Cowgirl Creek
- 10242 Nate Range
- 11455 Buffalo Bill
- 12126 Josey Wales Way
- 11435 Mirage
- 11415 Mirage
- 11347 Lone Ranger
- 11423 Buffalo Bill
- 12306 Bianca Mill Way
- 12332 Saddle Up Dr
- Northlake Plan at Davis Ranch - The Preserve - 60' Lots Series
- Mooreville Plan at Davis Ranch - The Heritage - 50' Lots Series
- Dunlay Plan at Davis Ranch - The Preserve - 60' Lots Series
- Caldwell - 3 Car Garage Plan at Davis Ranch - The Terrace - 60' Lots - 3 Car Garage Series
- Caldwell Plan at Davis Ranch - The Heritage - 50' Lots Series
- Dayton Plan at Davis Ranch - The Heritage - 50' Lots Series
- Sheldon Plan at Davis Ranch - The Heritage - 50' Lots Series
- McKinney Plan at Davis Ranch - The Heritage - 50' Lots Series
- Mooreville - 3 Car Garage Plan at Davis Ranch - The Terrace - 60' Lots - 3 Car Garage Series






