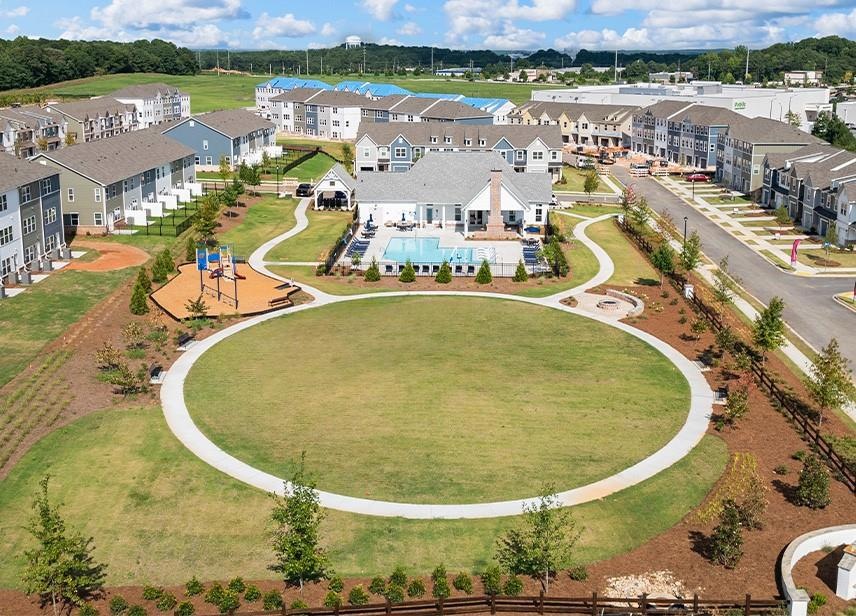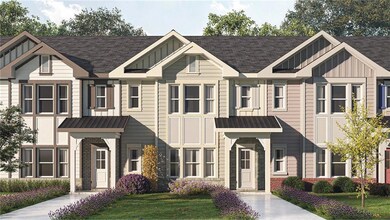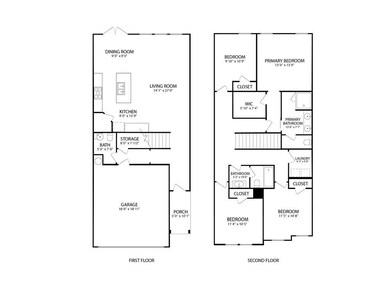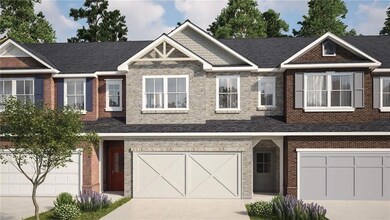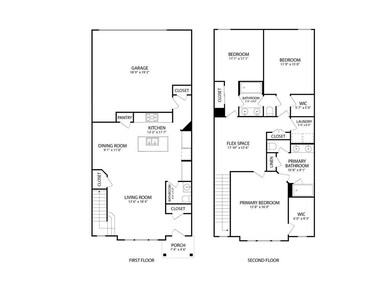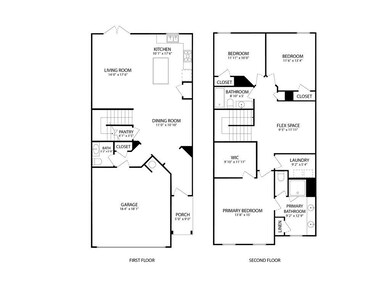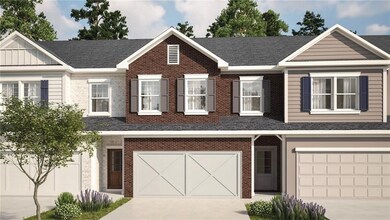
$2,251
- 3 Beds
- 2.5 Baths
- 1,849 Sq Ft
- 12250 Town Center Blvd
- Unit Darcy
- Covington, GA
Currently offering 8 Weeks Free + Waived App & Admin! Prices, promotions, and availability are subject to change. Multiple floor plans available. Days on Market accrued is not specific to this current plan listed. Mention The Apartment Brothers. Brand New Luxury Townhomes For Rent at The ForumThe Forum offers three and four bedroom townhomes featuring high-end finishes and the latest
Ross Rebhan The Apartment Brothers, LLC
