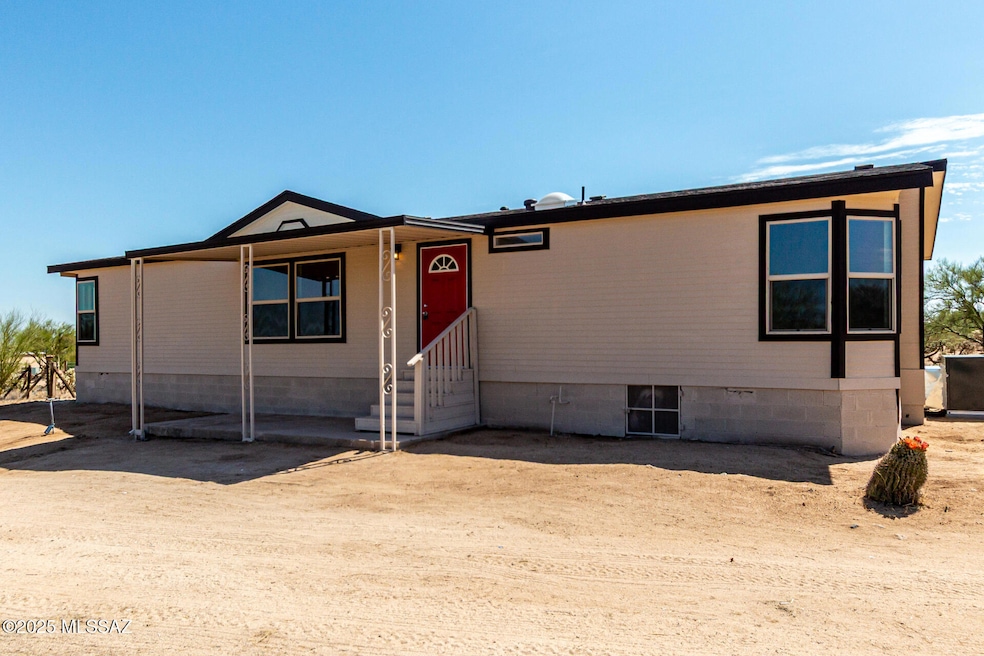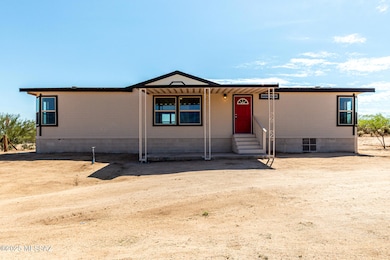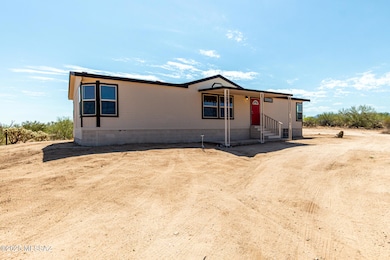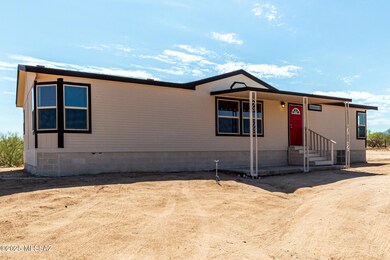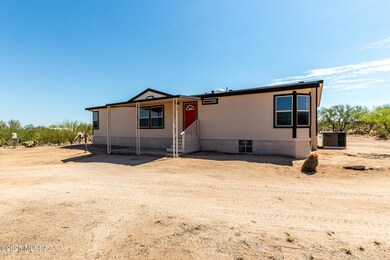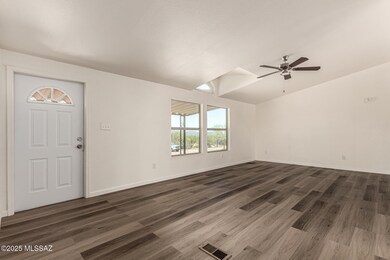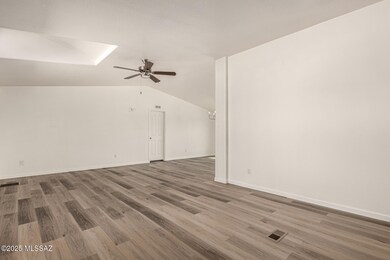12251 S Wells Fargo Rd Tucson, AZ 85736
Three Points NeighborhoodEstimated payment $1,424/month
Highlights
- Horse Property
- 4 Acre Lot
- Secondary bathroom tub or shower combo
- RV Access or Parking
- Mountain View
- Great Room
About This Home
Move-in ready and beautifully updated, this stunning property sits on a sprawling 4-acre lot—zoned for horses and offering endless possibilities. Inside, enjoy a fully renovated kitchen with modern cabinets, new countertops, stainless steel appliances, and stylish lighting. Fresh interior paint, new luxury vinyl waterproof plank flooring, energy-efficient windows, and a new HVAC heat pump ensure comfort year-round. Both bathrooms are fully remodeled with modern vanities, new fixtures, and updated shower surrounds. The freshly painted exterior, new roof, and low-care landscaping make maintenance a breeze. Owner agent.
Listing Agent
Kaukaha Watanabe
Tierra Antigua Realty Listed on: 08/09/2025
Property Details
Home Type
- Manufactured Home
Est. Annual Taxes
- $931
Year Built
- Built in 1998
Lot Details
- 4 Acre Lot
- Dirt Road
- Desert faces the front and back of the property
Home Design
- Shingle Roof
Interior Spaces
- 1,792 Sq Ft Home
- 1-Story Property
- Ceiling Fan
- Great Room
- Dining Area
- Mountain Views
- Laundry Room
Kitchen
- Electric Range
- Stainless Steel Appliances
Flooring
- Carpet
- Vinyl
Bedrooms and Bathrooms
- 3 Bedrooms
- Walk-In Closet
- 2 Full Bathrooms
- Double Vanity
- Secondary bathroom tub or shower combo
- Primary Bathroom includes a Walk-In Shower
Home Security
- Carbon Monoxide Detectors
- Fire and Smoke Detector
Parking
- Driveway
- RV Access or Parking
Schools
- Robles Elementary School
- Altar Valley Middle School
- Flowing Wells High School
Utilities
- Central Air
- Heat Pump System
- Natural Gas Not Available
- Electric Water Heater
- Septic System
Additional Features
- No Interior Steps
- Horse Property
Community Details
- No Home Owners Association
- The community has rules related to deed restrictions
Map
Home Values in the Area
Average Home Value in this Area
Property History
| Date | Event | Price | List to Sale | Price per Sq Ft | Prior Sale |
|---|---|---|---|---|---|
| 11/12/2025 11/12/25 | Price Changed | $255,000 | -3.8% | $142 / Sq Ft | |
| 10/04/2025 10/04/25 | Price Changed | $265,000 | -1.9% | $148 / Sq Ft | |
| 09/13/2025 09/13/25 | Price Changed | $270,000 | -1.8% | $151 / Sq Ft | |
| 08/09/2025 08/09/25 | For Sale | $274,900 | +102.9% | $153 / Sq Ft | |
| 04/30/2025 04/30/25 | Sold | $135,500 | -0.4% | $76 / Sq Ft | View Prior Sale |
| 03/25/2025 03/25/25 | Pending | -- | -- | -- | |
| 03/19/2025 03/19/25 | For Sale | $136,000 | -- | $76 / Sq Ft |
Source: MLS of Southern Arizona
MLS Number: 22520936
- 12301 S Saladom Rd
- 14855 W Lost Valley Loop
- 12340 S Amber Ann Ln Unit 1
- 14943 W Parkin Ln
- 11935 S Amber Ann Ln
- 0 S Cherokee Ln
- 14300 W Stanford Rd
- 11450 S Cherokee Ln
- 14843 W Hayloft Trail
- 11265 S Annemarie Dr
- 0 S Sierrita Mountain Rd Unit 22518675
- 0 S Sierrita Mountain Rd Unit 22505370
- 0 S Sierrita Mountain Rd Unit 32A/B 22524864
- 14506 W Viking St
- 11210 S Brandywine Ln
- 15371 W Cattle Trail
- 15470 W Chumblers Rd
- 10965 S Kettering St
- 15220 W Many Horses Rd Unit 189
- 15340 W Many Horses Rd Unit 127
- 8393 S Marstellar Rd
- 8401 W Calle Sancho Panza
- 6722 S Averroes Rd
- 8288 W Canvasback Ln
- 8225 W Kittiwake Ln
- 7016 W Dupont Way
- 7831 S Walnutview Dr
- 7577 S Granite Hill Dr
- 6549 S Calle Diablo Dr
- 7554 S Ocean Port Dr
- 6406 S Harvest Dr
- 6898 W Quailwood Way
- 6737 W Greenland Ct
- 6815 W Quailwood Way
- 5556 S Desert Redbud Dr
- 7263 S Avenida de La Palmar
- 3713 W Avenida Fria
- 7392 S Messala Ct
- 3497 W Gower St
- 3652 W Avenida Obregon
