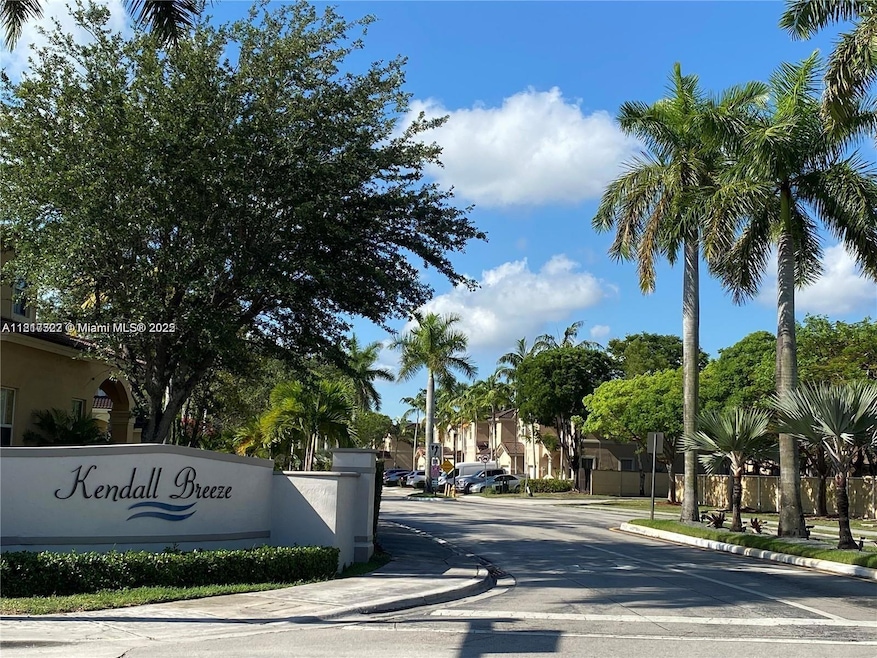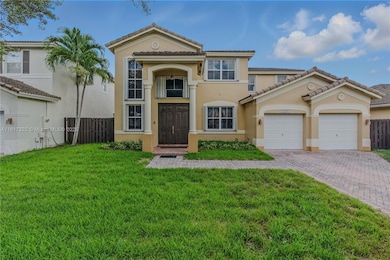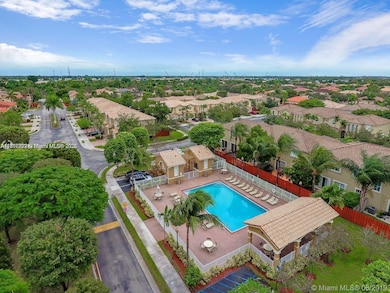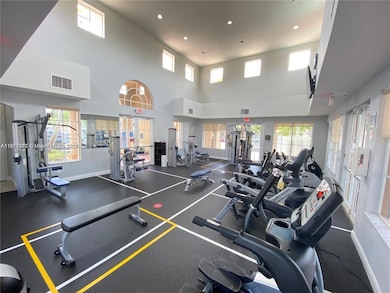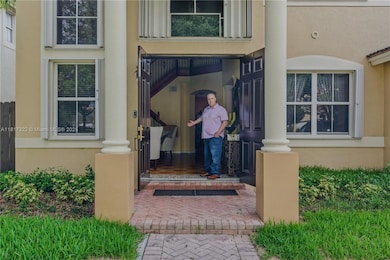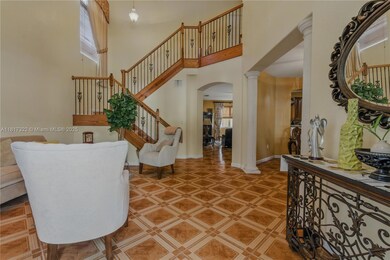
12251 SW 122nd Path Miami, FL 33186
Three Lakes NeighborhoodEstimated payment $4,992/month
Highlights
- Fitness Center
- Clubhouse
- Wood Flooring
- In Ground Pool
- Vaulted Ceiling
- Main Floor Bedroom
About This Home
Welcome to the most sought after home in prestigious Kendall Breeze, "The London" 4 bedroom, 3 bathroom two-story home in the highly sought-after Kendall Breeze community! This lovingly maintained residence offers a bedroom and full bathroom on the first floor perfect for guests or multigenerational living. Step into the ample backyard with space for your dream pool, and enjoy the comfort of a 2-car garage, accordion shutters, and built-in alarm system. The community features resort-style amenities: 3 pools, clubhouse, gym, playground, and security patrol all with a low HOA. Just minutes from upscale shopping, dining, top-rated schools, and major highways. Embrace the warmth, comfort, and lifestyle you’ve been dreaming of. Don’t miss this chance to make it yours!
Home Details
Home Type
- Single Family
Est. Annual Taxes
- $5,945
Year Built
- Built in 2005
Lot Details
- 6,000 Sq Ft Lot
- West Facing Home
- Fenced
- Property is zoned 0103
HOA Fees
- $175 Monthly HOA Fees
Parking
- 2 Car Garage
- Automatic Garage Door Opener
- Driveway
- Paver Block
- Guest Parking
- Open Parking
Home Design
- Barrel Roof Shape
- Concrete Block And Stucco Construction
Interior Spaces
- 2,831 Sq Ft Home
- 2-Story Property
- Built-In Features
- Vaulted Ceiling
- Ceiling Fan
- Drapes & Rods
- Blinds
- Casement Windows
- Entrance Foyer
- Family Room
- Formal Dining Room
- Garden Views
- Fire and Smoke Detector
- Attic
Kitchen
- Breakfast Area or Nook
- Electric Range
- Microwave
- Dishwasher
- Snack Bar or Counter
- Disposal
Flooring
- Wood
- Tile
Bedrooms and Bathrooms
- 4 Bedrooms
- Main Floor Bedroom
- Primary Bedroom Upstairs
- Closet Cabinetry
- Walk-In Closet
- 3 Full Bathrooms
- Dual Sinks
- Shower Only
Laundry
- Laundry in Utility Room
- Dryer
- Washer
Pool
- In Ground Pool
- Room in yard for a pool
Schools
- Devon-Aire Elementary School
- Miami Killian High School
Utilities
- Central Heating and Cooling System
- Underground Utilities
- Electric Water Heater
Listing and Financial Details
- Assessor Parcel Number 30-59-13-026-0290
Community Details
Overview
- Kendall Breeze Subdivision
- Mandatory home owners association
- The community has rules related to no recreational vehicles or boats, no trucks or trailers
Amenities
- Clubhouse
Recreation
- Fitness Center
- Community Pool
Security
- Security Service
- Resident Manager or Management On Site
Matterport 3D Tour
Map
Home Values in the Area
Average Home Value in this Area
Tax History
| Year | Tax Paid | Tax Assessment Tax Assessment Total Assessment is a certain percentage of the fair market value that is determined by local assessors to be the total taxable value of land and additions on the property. | Land | Improvement |
|---|---|---|---|---|
| 2025 | $5,945 | $284,043 | -- | -- |
| 2024 | $5,687 | $276,038 | -- | -- |
| 2023 | $5,687 | $267,999 | $0 | $0 |
| 2022 | $5,251 | $260,194 | $0 | $0 |
| 2021 | $5,221 | $252,616 | $0 | $0 |
| 2020 | $5,173 | $249,129 | $0 | $0 |
| 2019 | $5,084 | $243,528 | $0 | $0 |
| 2018 | $4,890 | $238,988 | $0 | $0 |
| 2017 | $4,861 | $234,073 | $0 | $0 |
| 2016 | $4,817 | $229,259 | $0 | $0 |
| 2015 | $4,860 | $227,666 | $0 | $0 |
| 2014 | -- | $225,860 | $0 | $0 |
Property History
| Date | Event | Price | List to Sale | Price per Sq Ft |
|---|---|---|---|---|
| 06/18/2025 06/18/25 | Price Changed | $820,000 | -1.8% | $290 / Sq Ft |
| 06/02/2025 06/02/25 | For Sale | $835,000 | -- | $295 / Sq Ft |
Purchase History
| Date | Type | Sale Price | Title Company |
|---|---|---|---|
| Special Warranty Deed | $353,000 | Title Svcs Of Dade Cnty Inc |
Mortgage History
| Date | Status | Loan Amount | Loan Type |
|---|---|---|---|
| Open | $335,250 | Unknown |
About the Listing Agent

Direct Number: (786) 399-0451
I'm an expert real estate agent with The Keyes Company in Miami, FL and the nearby area, providing home-buyers and sellers with professional, responsive and attentive real estate services. Want an agent who'll really listen to what you want in a home? Need an agent who knows how to effectively market your home so it sells? Give me a call! I'm eager to help and would love to talk to you.
Andrew's Other Listings
Source: MIAMI REALTORS® MLS
MLS Number: A11817322
APN: 30-5913-026-0290
- 12281 SW 121st Terrace
- 12373 SW 121st Terrace
- 12215 SW 119th Terrace
- 11936 SW 123rd Ave
- 12355 SW 124th Terrace
- 12433 SW 122nd Ct
- 12193 SW 124th Ct
- 12175 SW 124th Ct
- 11934 SW 123rd Ct
- 12427 SW 121st Ave
- 12513 SW 121st Way
- 12453 SW 125th Terrace
- 12540 SW 125th St
- 12600 SW 125th Ave
- 12548 SW 126th Ave
- 11634 SW 125th Ct
- 12104 SW 110th Street Cir S
- 14753 SW 117th Ave
- 12012 SW 110th Street Cir N
- 12413 SW 112th Terrace
- 12281 SW 121st Terrace
- 12362 SW 122nd St
- 12388 SW 124th Terrace
- 12482 SW 122nd St
- 12505 SW 124th Ct
- 11821 SW 123rd Ave
- 12513 SW 124th Ct
- 12395 SW 125th Terrace
- 12185 SW 125th Ct
- 12315 SW 125th Ct
- 12245 SW 116th Ln
- 12435 SW 125th St Unit 12435
- 12553 SW 124th Terrace
- 12458 SW 125th Terrace
- 12543 SW 119th Place
- 12488 SW 125th Terrace
- 12240 SW 114th Terrace Unit 12240
- 12488 SW 126th Ave
- 12250 SW 113th Ln Unit n/a
- 11604 SW 124th Ct Unit 1
