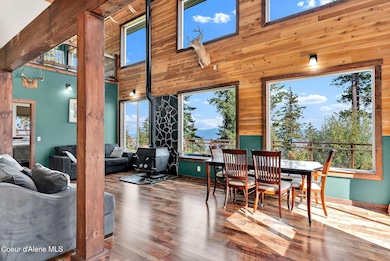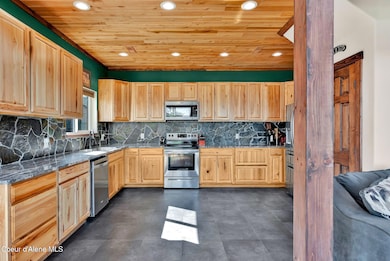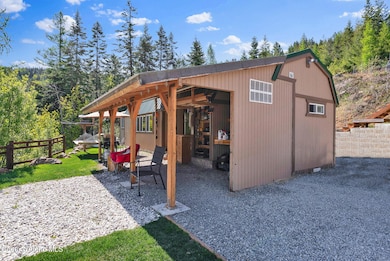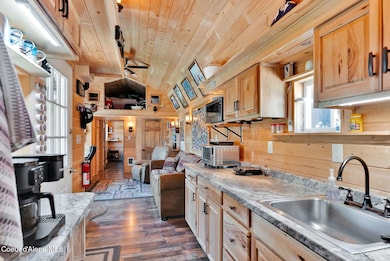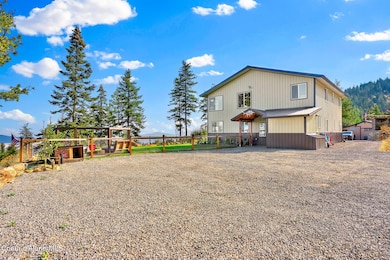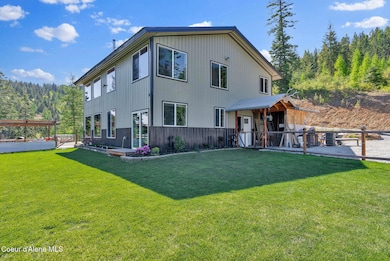12251 W Blessing Hill Rd Post Falls, ID 83854
Estimated payment $6,175/month
Highlights
- Guest House
- Primary Bedroom Suite
- Fruit Trees
- RV or Boat Parking
- River View
- Lawn
About This Home
Preparedness yet close to city amenities. high on a mountaintop, this gorgeous barndominium-style retreat offers sweeping panoramic views of Post Falls, the Spokane River, and shimmering Lake. Nestled on 10 serene acres, this home is the perfect blend of rustic charm and modern living.
The main residence boasts 5 spacious bedrooms and 2.5 bathrooms, with soaring ceilings, massive picture windows that frame the breathtaking vistas, and the warmth of a wood stove anchoring the great room. Every corner is designed to invite in natural light and showcase the surrounding beauty.
A 1 bed / 1 bath detached guest house provides comfort and privacy for visitors, while the grounds are a homesteader's dream: a flourishing garden, lush landscaping, chicken coop, private shooting range, firepit, underground storage, and partially fenced acreage brimming with potential.
Whether you're looking to entertain under the stars, savor the quiet of mountain-top solitude, or create your dream!
Home Details
Home Type
- Single Family
Est. Annual Taxes
- $2,699
Year Built
- Built in 2021
Lot Details
- 10 Acre Lot
- Open Space
- Landscaped
- Level Lot
- Open Lot
- Fruit Trees
- Wooded Lot
- Lawn
- Garden
Property Views
- River
- Lake
- City
- Mountain
Home Design
- Concrete Foundation
- Slab Foundation
- Frame Construction
- Metal Roof
Interior Spaces
- 2,568 Sq Ft Home
- Multi-Level Property
- Partially Furnished
- Fireplace
- Storage Room
- Washer Hookup
- Smart Thermostat
Kitchen
- Electric Oven or Range
- Microwave
- Dishwasher
Flooring
- Carpet
- Laminate
- Tile
Bedrooms and Bathrooms
- 6 Bedrooms | 3 Main Level Bedrooms
- Primary Bedroom Suite
- 4 Bathrooms
Parking
- No Garage
- RV or Boat Parking
Outdoor Features
- Fire Pit
- Exterior Lighting
- Shed
- Pergola
Additional Homes
- Guest House
- ADU includes 1 Bedroom and 1 Bathroom
Utilities
- Forced Air Heating and Cooling System
- Heat Pump System
- Furnace
- Well
- Electric Water Heater
- Septic System
Community Details
- No Home Owners Association
- Fritz Heath Forest Subdivision
Listing and Financial Details
- Assessor Parcel Number 0272900B0040
Map
Home Values in the Area
Average Home Value in this Area
Tax History
| Year | Tax Paid | Tax Assessment Tax Assessment Total Assessment is a certain percentage of the fair market value that is determined by local assessors to be the total taxable value of land and additions on the property. | Land | Improvement |
|---|---|---|---|---|
| 2025 | $2,699 | $727,799 | $287,419 | $440,380 |
| 2024 | $2,699 | $693,278 | $261,668 | $431,610 |
| 2023 | $2,699 | $650,634 | $219,024 | $431,610 |
| 2022 | $2,613 | $636,550 | $218,880 | $417,670 |
| 2021 | $612 | $403,481 | $93,831 | $309,650 |
| 2020 | $686 | $94,353 | $94,353 | $0 |
| 2019 | $59 | $5,710 | $5,710 | $0 |
| 2018 | $60 | $5,440 | $5,440 | $0 |
| 2017 | $61 | $49,764 | $49,764 | $0 |
| 2016 | $65 | $45,240 | $45,240 | $0 |
| 2015 | $34 | $42,200 | $42,200 | $0 |
| 2013 | $71 | $44,590 | $44,590 | $0 |
Property History
| Date | Event | Price | List to Sale | Price per Sq Ft |
|---|---|---|---|---|
| 09/02/2025 09/02/25 | For Sale | $1,129,000 | -- | $440 / Sq Ft |
Purchase History
| Date | Type | Sale Price | Title Company |
|---|---|---|---|
| Warranty Deed | -- | Kootenai County Title | |
| Quit Claim Deed | -- | -- |
Mortgage History
| Date | Status | Loan Amount | Loan Type |
|---|---|---|---|
| Previous Owner | $460,000 | New Conventional |
Source: Coeur d'Alene Multiple Listing Service
MLS Number: 25-9026
APN: 0272900B0040
- 12548 W Vatland Dr
- NKA Lot 1 Blk 3 Regent Dr
- 3542 S Veterans Dr
- Lot 11B S Veterans Dr
- Lot 11 S Veterans Dr
- 3193 S Mellick Rd
- NNA S Mellick Rd
- 3203 S Mellick Rd
- 11817 W Garrett Ct
- 10795 W Bella Ridge Dr
- 365 S Simonsen Rd
- NKA 56 Acres Tanglewood Dr
- KNA W Bella Ridge Dr
- 12375 W Parkview Dr
- 10368 W Bella Ridge Dr
- TBD W Chantilly Ln
- LT41BLK1 S Stillwater Ct
- 415 W Waterside Dr Unit 404
- 415 W Waterside Dr Unit 104
- 105 S Bentley Place
- 214 E 3rd Ave
- 705 E 2nd
- 312 E Railroad Ave
- 304 W 4th Ave
- 179 Mcguire Rd
- 910 E 4th Ave
- 1124 E 4th Ave
- 1625 E Coeur d Alene Ave
- 509 S Shore Pines Rd
- 306 E 12th Ave
- 2265 W Compass Loop
- 5150 W Expo Pkwy
- 5130 W Expo Pkwy
- 1810 N Keystone Ct
- 875 N Tubsgate Place
- 3895 E 1st Ave
- 405 W 22nd Ave
- 113-396 S Acer Loop
- 931 N Goldenrod Ct
- 352 N Beck Rd

