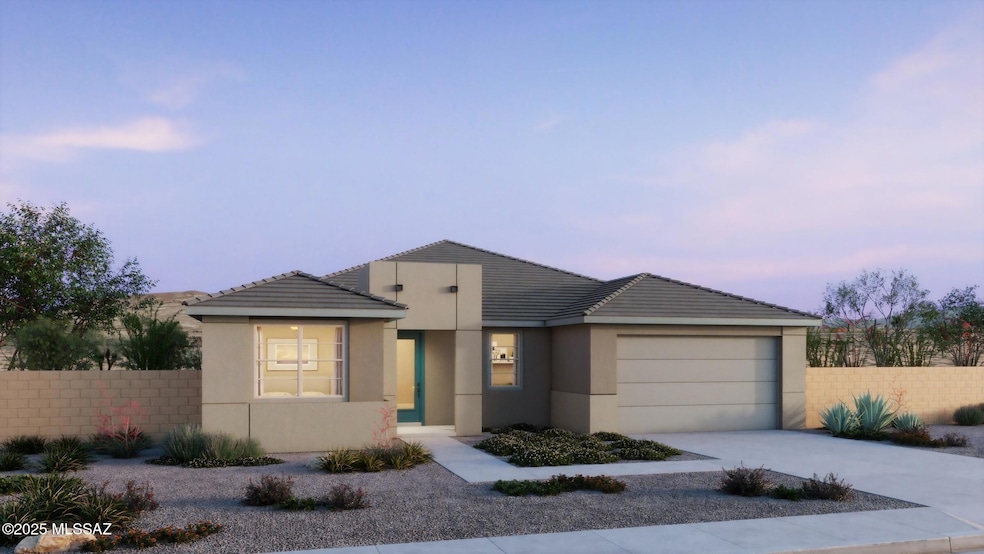12252 N Sierra Verde Place Marana, AZ 85658
Estimated payment $3,974/month
Highlights
- New Construction
- Home Energy Rating Service (HERS) Rated Property
- Contemporary Architecture
- ENERGY STAR Certified Homes
- Mountain View
- Freestanding Bathtub
About This Home
Currant plan w Desert Modern elevation. This beautiful new floorplan features open Greatroom concept with where the heart of your home seamlessly blends the living, dining, and kitchen areas. Enclosed Study provides numerous options. The Gourmet kitchen boasts granite counters, center island, tile backsplash & spacious walk-in pantry with frosted glass door. Owner's suite features huge walk-in closet, vanity with twin sinks, walk-in shower and freestanding tub, and linen closet. Enjoy the pleasure of outdoor gatherings on the covered back patio which includes a gas BBQ stub-out. Includes 8' interior doors, Tankless water heater.
Home Details
Home Type
- Single Family
Est. Annual Taxes
- $757
Year Built
- Built in 2025 | New Construction
Lot Details
- 8,492 Sq Ft Lot
- Lot Dimensions are 86x120
- Desert faces the front of the property
- East or West Exposure
- Block Wall Fence
- Shrub
- Drip System Landscaping
- Property is zoned Pima County - R3
HOA Fees
- $69 Monthly HOA Fees
Parking
- Garage
- Tandem Garage
- Garage Door Opener
- Driveway
Home Design
- Contemporary Architecture
- Frame With Stucco
- Frame Construction
- Tile Roof
Interior Spaces
- 2,686 Sq Ft Home
- 1-Story Property
- High Ceiling
- Double Pane Windows
- ENERGY STAR Qualified Windows with Low Emissivity
- Entrance Foyer
- Great Room
- Dining Area
- Storage
- Laundry Room
- Mountain Views
Kitchen
- Breakfast Bar
- Walk-In Pantry
- Gas Cooktop
- Microwave
- ENERGY STAR Qualified Dishwasher
- Stainless Steel Appliances
- ENERGY STAR Range
- ENERGY STAR Cooktop
- Kitchen Island
- Granite Countertops
- Disposal
Flooring
- Carpet
- Ceramic Tile
Bedrooms and Bathrooms
- 4 Bedrooms
- Walk-In Closet
- Powder Room
- Freestanding Bathtub
- Bathtub and Shower Combination in Primary Bathroom
- Secondary bathroom tub or shower combo
- Shower Only in Secondary Bathroom
Home Security
- Prewired Security
- Smart Thermostat
- Fire and Smoke Detector
Accessible Home Design
- Doors with lever handles
- No Interior Steps
Eco-Friendly Details
- Home Energy Rating Service (HERS) Rated Property
- ENERGY STAR Certified Homes
Outdoor Features
- Covered Patio or Porch
Schools
- Ironwood Elementary School
- Tortolita Middle School
- Mountain View High School
Utilities
- Forced Air Heating and Cooling System
- Heating System Uses Natural Gas
- Tankless Water Heater
- High Speed Internet
- Cable TV Available
Community Details
Overview
- Built by Mattamy Homes
- Currant
- Maintained Community
- The community has rules related to covenants, conditions, and restrictions, deed restrictions, no recreational vehicles or boats
Recreation
- Park
Map
Home Values in the Area
Average Home Value in this Area
Tax History
| Year | Tax Paid | Tax Assessment Tax Assessment Total Assessment is a certain percentage of the fair market value that is determined by local assessors to be the total taxable value of land and additions on the property. | Land | Improvement |
|---|---|---|---|---|
| 2025 | $757 | $3,293 | -- | -- |
Property History
| Date | Event | Price | List to Sale | Price per Sq Ft |
|---|---|---|---|---|
| 11/25/2025 11/25/25 | Pending | -- | -- | -- |
| 11/25/2025 11/25/25 | For Sale | $727,451 | -- | $271 / Sq Ft |
Source: MLS of Southern Arizona
MLS Number: 22530455
APN: 219-35-0340
- 4433 W Tortolita View Cir
- 4492 W Tortolita View Cir
- 4496 W Tortolita View Cir
- 4508 W Tortolita View Cir
- Slate Plan at Montelena
- Revere Plan at Montelena
- Currant Plan at Montelena
- Auburn Plan at Montelena
- Blush Plan at Montelena
- 4487 W Tortolita View Cir
- 4491 W Tortolita View Cir
- 4491 Tortolita View Cir
- 12405 N Klos Dr
- 12403 N Klos Dr
- 4495 W Tortolita View Cir
- 4540 W Tortolita View Cir
- 4499 W Tortolita View Cir
- 4503 W Tortolita View Cir
- 4511 W Tortolita View Cir
- 12350 N Faraway Wash Trail

