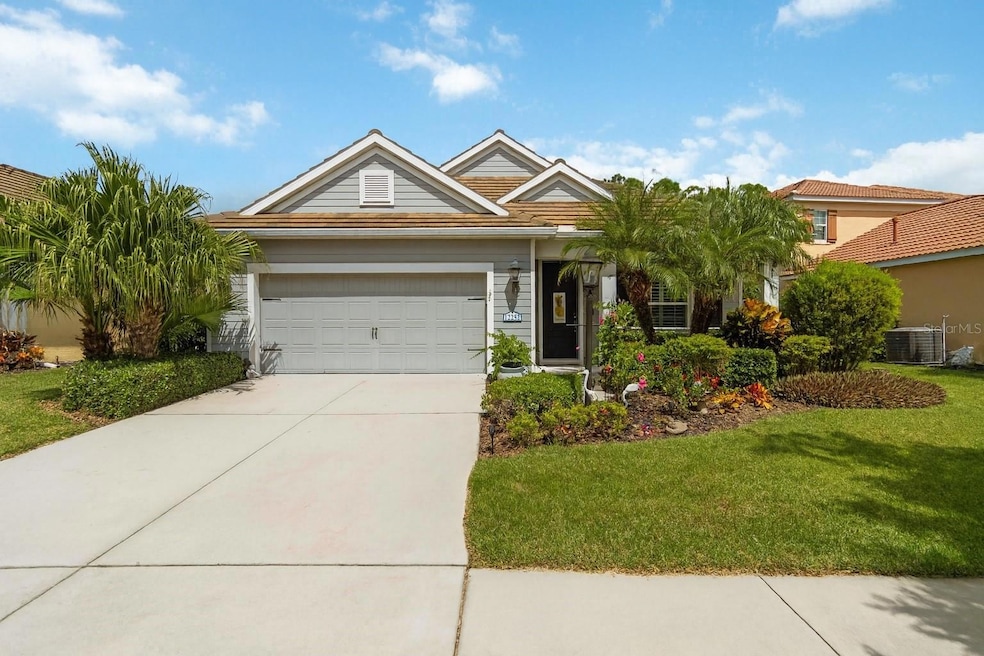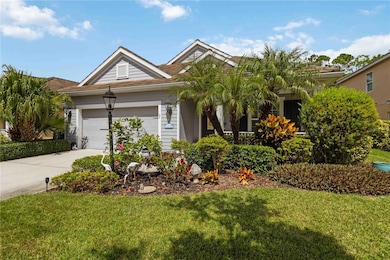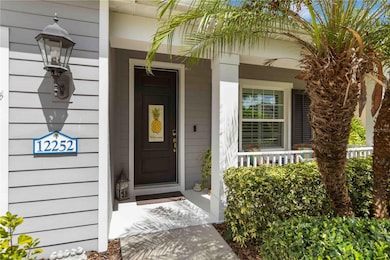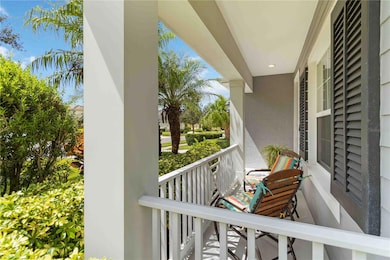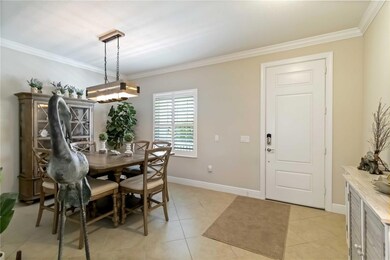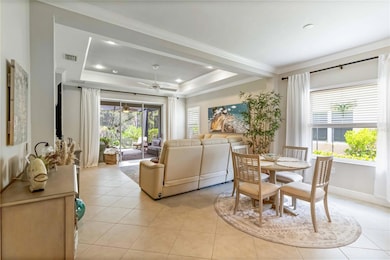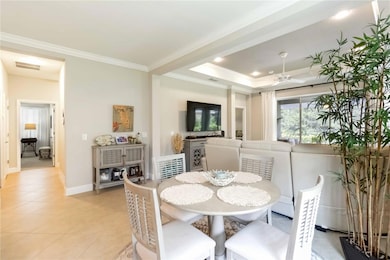12252 Stuart Dr Venice, FL 34293
Wellen Park NeighborhoodEstimated payment $3,470/month
Highlights
- Fitness Center
- Gated Community
- Open Floorplan
- Taylor Ranch Elementary School Rated A-
- Reverse Osmosis System
- Clubhouse
About This Home
Welcome home to Grand Palm, one of Venice’s most sought-after gated communities! This beautiful residence combines modern finishes, flexible living spaces, and resort-style amenities—all just minutes from Venice Beach and Wellen Park. Property Highlights: Open-concept design, high ceilings & 8 ft doors, Bright and spacious kitchen, living, and dining areas. Gourmet kitchen: Quartz countertops, large island, tile backsplash, under-cabinet lighting, walk-in pantry, and GE stainless steel appliances with natural gas stove (one of the few neighborhoods with natural gas). Primary retreat: Walk-in closet with built-in organizer, dual vanities, and a luxurious tile & glass shower. Additional bedrooms: Two generously sized guest bedrooms plus a full guest bath with tile shower. Bonus space: Perfect for an office, den, or second living area. Outdoor living: Covered, caged paver lanai with a Clearview Panoramic Screen overlooking a peaceful conservation lot. Newly added tropical landscaping provides natural privacy and curb appeal. Charming curb appeal: Enjoy relaxing evenings on the quaint front porch. Attached garage with fresh, clean epoxy floor. Community Lifestyle-Grand Palm offers low HOA fees and incredible amenities: 3 community pools (including lap pool & slide pool), 2 hot tubs/spas, Updated fitness center, 26+ miles of trails, Adventure Lake with kayak storage & numerous fishing spots, playgrounds, splash pad, and community parks. Tennis, pickleball, bocce, basketball & sand volleyball. Weekly food trucks + full-time activities director. Just 9 miles from historic downtown Venice & Venice Beach. Minutes to downtown Wellen Park for dining, shopping, and events. Located in unincorporated Sarasota County giving you lower property taxes than many surrounding areas. Move in ready with some furnishings/furniture negotiable.
Listing Agent
KELLER WILLIAMS ISLAND LIFE REAL ESTATE Brokerage Phone: 941-254-6467 License #3623374 Listed on: 09/16/2025

Co-Listing Agent
KELLER WILLIAMS ISLAND LIFE REAL ESTATE Brokerage Phone: 941-254-6467 License #3630367
Home Details
Home Type
- Single Family
Est. Annual Taxes
- $6,617
Year Built
- Built in 2017
Lot Details
- 7,451 Sq Ft Lot
- Southeast Facing Home
- Property is zoned SAPD
HOA Fees
Parking
- 2 Car Attached Garage
Home Design
- Block Foundation
- Slab Foundation
- Tile Roof
- Block Exterior
- Stucco
Interior Spaces
- 1,764 Sq Ft Home
- Open Floorplan
- Crown Molding
- Tray Ceiling
- High Ceiling
- Ceiling Fan
- Sliding Doors
- Entrance Foyer
- Living Room
- Dining Room
- Den
- Hurricane or Storm Shutters
Kitchen
- Eat-In Kitchen
- Range
- Microwave
- Dishwasher
- Granite Countertops
- Disposal
- Reverse Osmosis System
Flooring
- Brick
- Carpet
- Ceramic Tile
Bedrooms and Bathrooms
- 3 Bedrooms
- Split Bedroom Floorplan
- En-Suite Bathroom
- Walk-In Closet
- 2 Full Bathrooms
- Shower Only
Laundry
- Laundry Room
- Dryer
- Washer
Eco-Friendly Details
- Reclaimed Water Irrigation System
Schools
- Taylor Ranch Elementary School
- Venice Area Middle School
- Venice Senior High School
Utilities
- Central Heating and Cooling System
- Heating System Uses Natural Gas
- Vented Exhaust Fan
- Thermostat
- Underground Utilities
- Natural Gas Connected
- Water Filtration System
- Gas Water Heater
- High Speed Internet
- Cable TV Available
Listing and Financial Details
- Visit Down Payment Resource Website
- Legal Lot and Block 1219 / 1
- Assessor Parcel Number 0758060036
- $966 per year additional tax assessments
Community Details
Overview
- Association fees include common area taxes, pool, escrow reserves fund, ground maintenance, private road, recreational facilities
- Vanessa Diaz Hemmerick Association, Phone Number (813) 607-2220
- Visit Association Website
- Grand Palm Master Association, Phone Number (941) 278-8738
- Grand Palm Community
- Grand Palm Ph 3A Subdivision
- Near Conservation Area
Recreation
- Tennis Courts
- Community Basketball Court
- Pickleball Courts
- Recreation Facilities
- Community Playground
- Fitness Center
- Community Pool
- Community Spa
- Park
- Dog Park
- Trails
Additional Features
- Clubhouse
- Gated Community
Map
Home Values in the Area
Average Home Value in this Area
Tax History
| Year | Tax Paid | Tax Assessment Tax Assessment Total Assessment is a certain percentage of the fair market value that is determined by local assessors to be the total taxable value of land and additions on the property. | Land | Improvement |
|---|---|---|---|---|
| 2025 | $6,617 | $401,600 | $117,600 | $284,000 |
| 2024 | $6,470 | $438,800 | $117,600 | $321,200 |
| 2023 | $6,470 | $462,058 | $0 | $0 |
| 2022 | $6,226 | $448,600 | $111,100 | $337,500 |
| 2021 | $5,253 | $322,100 | $97,300 | $224,800 |
| 2020 | $4,923 | $287,100 | $78,600 | $208,500 |
| 2019 | $4,936 | $292,200 | $84,000 | $208,200 |
| 2018 | $4,805 | $281,800 | $76,000 | $205,800 |
| 2017 | $1,979 | $79,500 | $79,500 | $0 |
Property History
| Date | Event | Price | List to Sale | Price per Sq Ft | Prior Sale |
|---|---|---|---|---|---|
| 02/10/2026 02/10/26 | Price Changed | $515,000 | -1.9% | $292 / Sq Ft | |
| 11/05/2025 11/05/25 | Price Changed | $525,000 | -1.9% | $298 / Sq Ft | |
| 09/16/2025 09/16/25 | For Sale | $534,900 | +3.9% | $303 / Sq Ft | |
| 01/30/2025 01/30/25 | Sold | $515,000 | -4.1% | $292 / Sq Ft | View Prior Sale |
| 01/08/2025 01/08/25 | Pending | -- | -- | -- | |
| 01/02/2025 01/02/25 | For Sale | $537,000 | -3.6% | $304 / Sq Ft | |
| 11/28/2023 11/28/23 | Sold | $557,000 | -2.1% | $316 / Sq Ft | View Prior Sale |
| 10/23/2023 10/23/23 | Pending | -- | -- | -- | |
| 10/23/2023 10/23/23 | Price Changed | $569,000 | -5.0% | $323 / Sq Ft | |
| 10/20/2023 10/20/23 | For Sale | $599,000 | 0.0% | $340 / Sq Ft | |
| 09/01/2023 09/01/23 | Pending | -- | -- | -- | |
| 07/21/2023 07/21/23 | For Sale | $599,000 | +74.8% | $340 / Sq Ft | |
| 07/19/2017 07/19/17 | Off Market | $342,660 | -- | -- | |
| 04/17/2017 04/17/17 | Sold | $342,660 | -2.9% | $193 / Sq Ft | View Prior Sale |
| 02/27/2017 02/27/17 | Pending | -- | -- | -- | |
| 02/20/2017 02/20/17 | For Sale | $352,990 | -- | $199 / Sq Ft |
Purchase History
| Date | Type | Sale Price | Title Company |
|---|---|---|---|
| Warranty Deed | $515,000 | None Listed On Document | |
| Warranty Deed | $557,000 | None Listed On Document | |
| Special Warranty Deed | $342,660 | Allegiant Title Professional |
Mortgage History
| Date | Status | Loan Amount | Loan Type |
|---|---|---|---|
| Previous Owner | $200,000 | New Conventional | |
| Previous Owner | $308,360 | New Conventional |
Source: Stellar MLS
MLS Number: A4665063
APN: 0758-06-0036
- 12277 Stuart Dr
- 12281 Stuart Dr
- 21608 Winter Park Ct
- 21605 Avon Park Ct
- 21629 Avon Park Ct
- 1647 Still River Dr
- 11409 Okaloosa Dr
- 11512 Okaloosa Dr
- 1367 Still River Dr
- 11452 Okaloosa Dr
- 11435 Fort Lauderdale Place
- 21058 Anclote Ct
- 13350 Campanile Ct
- 11880 Hunters Creek Rd
- 13280 Campanile Ct
- 13634 Vancanza Dr
- 20830 Valprato
- 13460 Campanile Ct
- 20794 Valprato
- 11524 Trailwood Dr
- 21629 Avon Park Ct
- 21645 Avon Park Ct
- 12177 Stuart Dr
- 1314 Still River Dr
- 18805 Valleta Ave
- 310 Wexford Terrace Unit 164
- 338 Cerromar Way N Unit 4
- 20315 Passagio Dr
- 809 Montrose Dr Unit 203
- 11901 Tempest Harbor Loop
- 20377 Benissimo Dr
- 20650 Romagna Place
- 11815 Tempest Harbor Loop
- 12432 Palatka Dr
- 1410 Maseno Dr
- 12659 Richezza Dr
- 917 Wexford Blvd Unit 917
- 20249 Tesoro Dr
- 821 Montrose Dr Unit 102
- 815 Montrose Dr Unit 203
Ask me questions while you tour the home.
