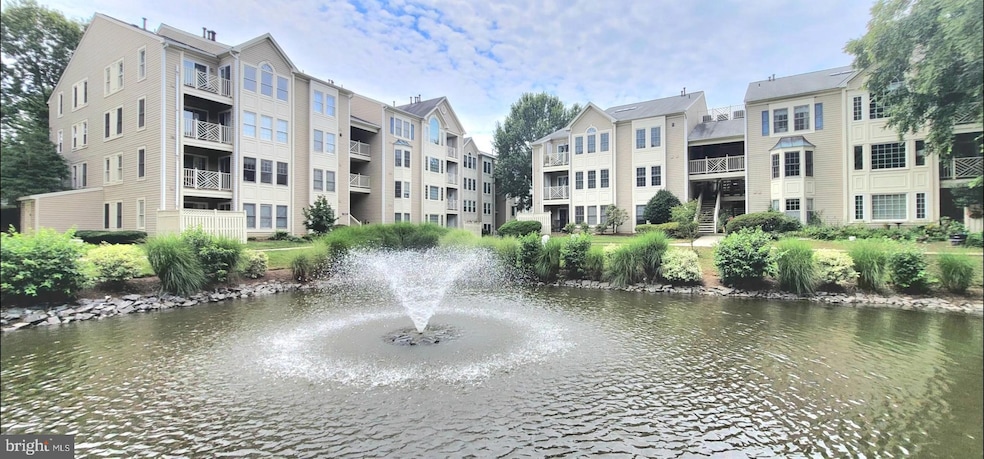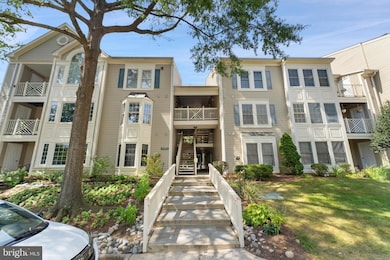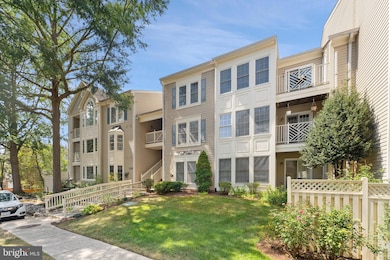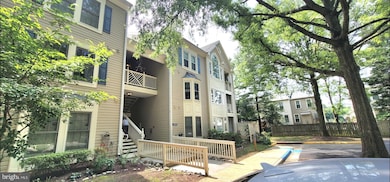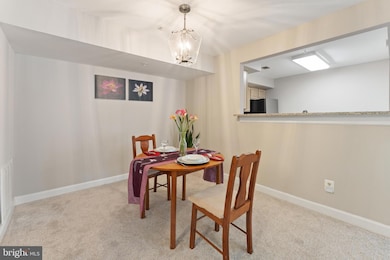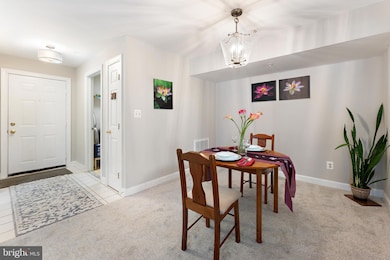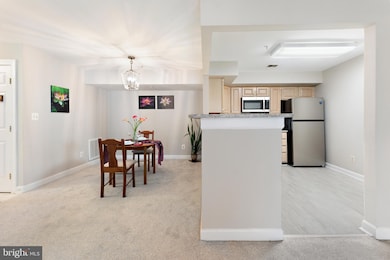12253 Fairfield House Dr Unit 405 Fairfax, VA 22033
Estimated payment $2,874/month
Highlights
- Open Floorplan
- Contemporary Architecture
- 1 Fireplace
- Fairfax High Rated A-
- Main Floor Bedroom
- Sun or Florida Room
About This Home
WONDERFUL OPPOTUNITY AWAITS! BACK on the market after Buyer Financing fell through last minute. Home was APPRAISED AT $420k.. This BEAUTIFULLY well-maintained and thoughtfully updated 2BED/2BA condo offers a blend of modern finishes, functional layout, and NATURAL LIGHT THROUGHOUT. Nestled in a desirable community with convenient access to shopping, trails, tennis court, and commuter routes, this home is MOVE-IN READY with major upgrades completed as recently as 2025...... RECENT UPDATES::: Brand new CARPET (2024)...GRANITE Countertops and Ceramic tiles(2024).. ALL-NEW KITCHEN APPLIANCES(2025)..Refreshed kitchen CABINETRY(2025).. UPDATED BATHROOMS with Modern tile, fixtures and finishes(2025) ..FRESHLY Painted neutral-tone interior .., Newer WATER HEATER AND AC UNIT (2021)... SPACIOUS primary suite with walk-in closet and ensuite bath... 2nd Bedroom also has direct access to second full bath..... OPEN-CONCEPT kitchen with BREAKFAST NOOK, breakfast bar and pass-through to LARGE dining ROOM... BRIGHT huge living room with built-in bookcase and marble-accented FIREPLACE....ADDITIONAL SUNROOM with wall of windows; perfect for a home office, reading space, or hobby room with direct access to balcony. Natural LIGHT FILLS this home from large windows in every room, creating a warm and inviting atmosphere. The lovingly updated condo offers the perfect balance of comfort, convenience, and contemporary style. Whether you're a first-time buyer or looking to downsize into a low-maintenance, care-free space, this home has it all. Schedule your private tour today!!
Listing Agent
(703) 338-3854 3383854@gmail.com Samson Properties License #0225141781 Listed on: 07/18/2025

Property Details
Home Type
- Condominium
Est. Annual Taxes
- $4,534
Year Built
- Built in 1993
HOA Fees
- $398 Monthly HOA Fees
Home Design
- Contemporary Architecture
- Entry on the 2nd floor
Interior Spaces
- 1,174 Sq Ft Home
- Property has 1 Level
- Open Floorplan
- Built-In Features
- Ceiling Fan
- 1 Fireplace
- Window Treatments
- Entrance Foyer
- Living Room
- Dining Room
- Sun or Florida Room
- Carpet
Kitchen
- Breakfast Area or Nook
- Eat-In Kitchen
- Upgraded Countertops
Bedrooms and Bathrooms
- 2 Main Level Bedrooms
- Walk-In Closet
- 2 Full Bathrooms
- Soaking Tub
- Walk-in Shower
Laundry
- Laundry Room
- Washer and Dryer Hookup
Parking
- 1 Open Parking Space
- 1 Parking Space
- Parking Lot
Utilities
- Central Air
- Heat Pump System
- Natural Gas Water Heater
Listing and Financial Details
- Assessor Parcel Number 0463 18 0405C
Community Details
Overview
- Association fees include exterior building maintenance, insurance, lawn maintenance, management, reserve funds, road maintenance, sewer, snow removal, trash, water
- Low-Rise Condominium
- Fairfield House Condo Community
- Fairfield House Subdivision
Amenities
- Picnic Area
- Common Area
Recreation
- Tennis Courts
Pet Policy
- Pets Allowed
Map
Home Values in the Area
Average Home Value in this Area
Property History
| Date | Event | Price | List to Sale | Price per Sq Ft |
|---|---|---|---|---|
| 11/30/2025 11/30/25 | For Sale | $400,000 | 0.0% | $341 / Sq Ft |
| 11/29/2025 11/29/25 | Off Market | $400,000 | -- | -- |
| 10/06/2025 10/06/25 | Pending | -- | -- | -- |
| 09/14/2025 09/14/25 | Price Changed | $400,000 | -4.8% | $341 / Sq Ft |
| 09/04/2025 09/04/25 | Price Changed | $420,000 | -0.7% | $358 / Sq Ft |
| 08/13/2025 08/13/25 | Price Changed | $423,000 | -1.6% | $360 / Sq Ft |
| 08/02/2025 08/02/25 | Price Changed | $430,000 | -2.3% | $366 / Sq Ft |
| 07/18/2025 07/18/25 | For Sale | $440,000 | -- | $375 / Sq Ft |
Source: Bright MLS
MLS Number: VAFX2256908
- 12245 Fairfield House Dr Unit 405A
- 12213 Fairfield House Dr Unit 506B
- 12217 Fairfield House Dr Unit 102A
- 12217 Fairfield House Dr Unit 106A
- 12229 Fairfield House Dr Unit 206A
- 4200 Mozart Brigade Ln
- 4300O Cannon Ridge Ct Unit 14
- 4235 Sleepy Lake Dr
- 4330-L Cannon Ridge Ct Unit 31
- 4225 Mozart Brigade Ln Unit 94
- 12325 Field Lark Ct
- 12426A Liberty Bridge Rd
- 05 Fair Lakes Ct
- 4410 Fair Lakes Ct
- Dogwood Plan at The Enclave at Fair Lakes
- Rosebud Plan at The Enclave at Fair Lakes
- Persimmon Plan at The Enclave at Fair Lakes
- Magnolia Plan at The Enclave at Fair Lakes
- Sycamore Plan at The Enclave at Fair Lakes
- Hickory Plan at The Enclave at Fair Lakes
- 4242 Wheeled Caisson Square
- 12221 Fairfield House Dr Unit 105B
- 4200 Mozart Brigade Ln
- 4330X Cannon Ridge Ct Unit 43
- 4312 Mallory Hill Ln
- 4225 Mozart Brigade Ln Unit 21
- 12323 Fox Lake Ct
- 4281 Sleepy Lake Dr
- 12201 Pender Creek Cir
- 12105 Polo Dr
- 4408 Oak Creek Ct
- 12306 Fox Lake Place
- 12404B Liberty Bridge Rd
- 12190 Waveland St
- 12167 Waveland St Unit 301
- 4418 Fair Lakes Ct
- 4175 Vernoy Hills Rd
- 12586 Ovation Dr
- 4201 Jefferson Oaks Cir
- 12104 Monument Dr
