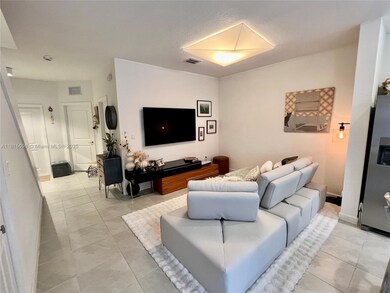Estimated payment $3,678/month
Highlights
- New Construction
- Main Floor Bedroom
- Community Pool
- Clubhouse
- Garden View
- 2 Car Detached Garage
About This Home
Beautiful 3 BD/3 BA townhouse in Westview ft. porcelain tile downstairs and waterproof laminate upstairs. The open-concept layout flows into a private backyard with an upgraded paver patio, ideal for relaxing or entertaining. The kitchen offers sleek stainless steel appliances and blends seamlessly with the living and dining areas. The spacious owner’s suite includes double sinks and a modern walk-in shower. Stylish porcelain tile finishes all bathrooms. Enjoy the convenience of an upstairs laundry area with washer and dryer included. Two assigned parking spaces are located directly in front of the home. With a low HOA and close proximity to shopping, schools, and major roadways, this home offers a perfect blend of comfort, style, and convenience. Furniture and accessories not included.
Townhouse Details
Home Type
- Townhome
Est. Annual Taxes
- $6,946
Year Built
- Built in 2023 | New Construction
HOA Fees
- $168 Monthly HOA Fees
Parking
- 2 Car Detached Garage
Home Design
- Cluster Home
- Entry on the 1st floor
- Concrete Block And Stucco Construction
Interior Spaces
- 1,328 Sq Ft Home
- 2-Story Property
- Family Room
- Open Floorplan
- Garden Views
- Security Fence, Lighting or Alarms
Kitchen
- Electric Range
- Microwave
- Dishwasher
- Disposal
Flooring
- Ceramic Tile
- Vinyl
Bedrooms and Bathrooms
- 3 Bedrooms
- Main Floor Bedroom
- Primary Bedroom Upstairs
- 3 Full Bathrooms
- Dual Sinks
- Shower Only
Laundry
- Dryer
- Washer
Utilities
- Central Heating and Cooling System
- Electric Water Heater
Additional Features
- Patio
- East Facing Home
- West of U.S. Route 1
Listing and Financial Details
- Assessor Parcel Number 30-21-27-034-1420
Community Details
Overview
- Club Membership Available
- Westview Condos
- Golf Park Sec 1 Subdivision
- The community has rules related to no recreational vehicles or boats, no trucks or trailers
Amenities
- Clubhouse
- Community Center
- Party Room
Recreation
- Community Pool
Pet Policy
- Pets Allowed
Security
- Security Service
- Complex Is Fenced
- Complete Impact Glass
- Fire and Smoke Detector
Map
Home Values in the Area
Average Home Value in this Area
Tax History
| Year | Tax Paid | Tax Assessment Tax Assessment Total Assessment is a certain percentage of the fair market value that is determined by local assessors to be the total taxable value of land and additions on the property. | Land | Improvement |
|---|---|---|---|---|
| 2025 | $6,946 | $341,010 | -- | -- |
| 2024 | $1,872 | $331,400 | -- | -- |
| 2023 | $1,872 | $23,361 | -- | -- |
Property History
| Date | Event | Price | Change | Sq Ft Price |
|---|---|---|---|---|
| 06/03/2025 06/03/25 | For Sale | $550,000 | -- | $414 / Sq Ft |
Purchase History
| Date | Type | Sale Price | Title Company |
|---|---|---|---|
| Special Warranty Deed | $489,900 | Lennar Title | |
| Special Warranty Deed | $489,900 | Lennar Title |
Mortgage History
| Date | Status | Loan Amount | Loan Type |
|---|---|---|---|
| Open | $480,967 | FHA | |
| Closed | $480,967 | FHA |
Source: MIAMI REALTORS® MLS
MLS Number: A11815096
APN: 30-2127-034-1420
- 12373 NW 24th Place
- 2375 NW 122nd Terrace
- 12234 NW 23rd Path
- 12221 NW 23rd Place
- 12142 NW 24th Ct
- 12136 NW 24th Ct
- 2358 NW 125th St
- 12121 NW 23rd Ct
- 2354 NW 125 St
- 2332 NW 125th St Unit 2332
- 2361 NW 125th St
- 12440 NW 23rd Ct
- 12525 NW 23rd Place
- 12531 NW 24th Ave
- 12561 NW 23rd Place
- 12586 NW 22nd Place Unit 12586
- 12606 NW 22nd Place
- 12625 NW 23rd Place
- 12612 NW 22nd Place
- 12633 NW 23rd Place
- 12309 NW 24th Place
- 12212 NW 23rd Path
- 12227 NW 23rd Path
- 2321 NW 122nd Terrace
- 12213 NW 23rd Ct
- 12304 NW 23rd Ct Unit 12304
- 2332 NW 125th St Unit 2332
- 12440 NW 23rd Ct Unit 12440
- 2437 NW 119th Terrace
- 2325 NW 125 St Unit 2325
- 12609 NW 23rd Place
- 2481 NW 124th St
- 12612 NW 22nd Place Unit 12612
- 12550 NW 23rd Ave
- 12652 NW 23rd Place
- 12644 NW 22nd Place Unit 12644
- 12500 NW 22nd Ave Unit 1
- 12678 NW 22nd Place Unit 12678
- 12751 NW 23rd Place
- 11730 NW 22nd Ct







