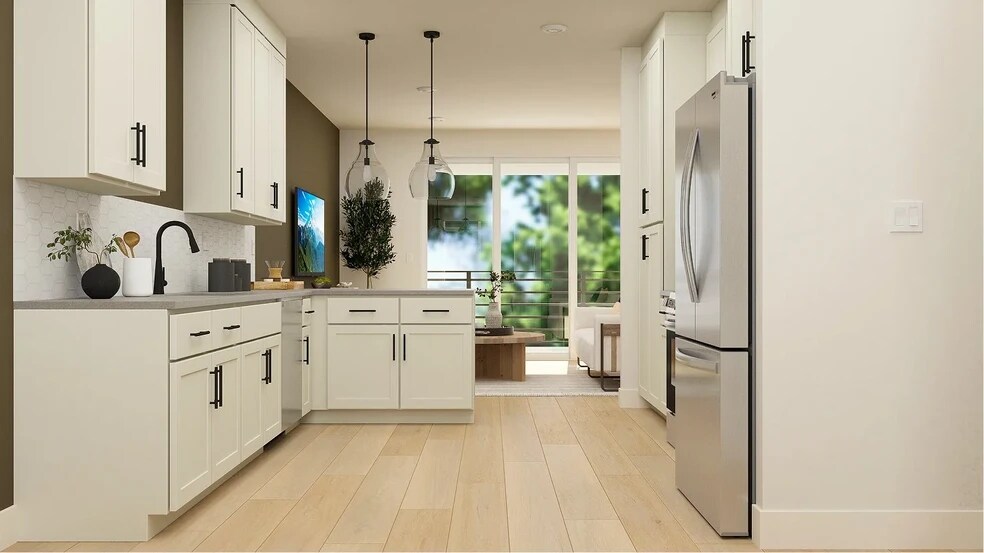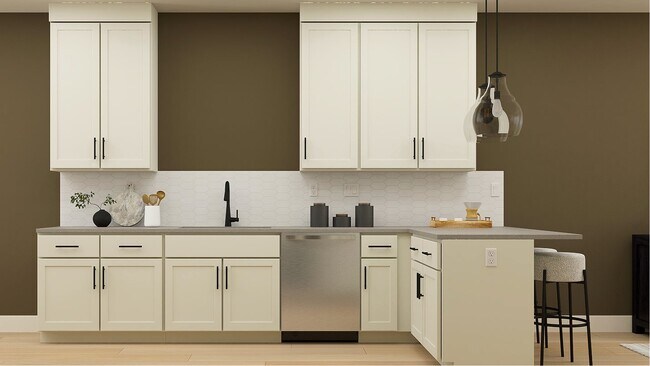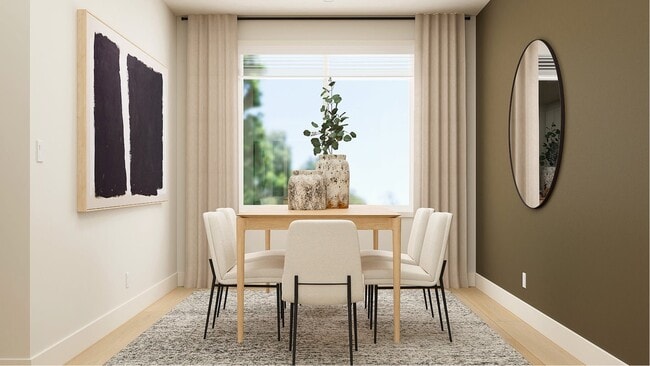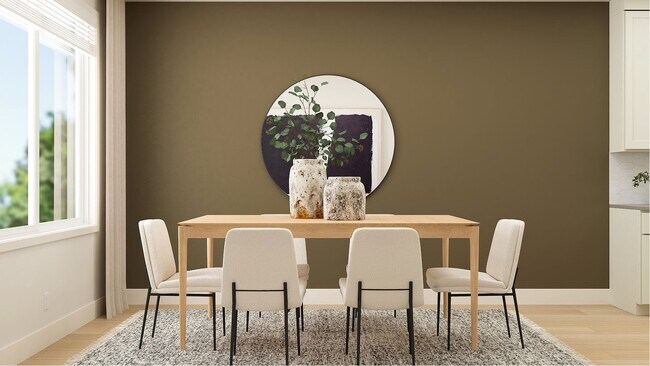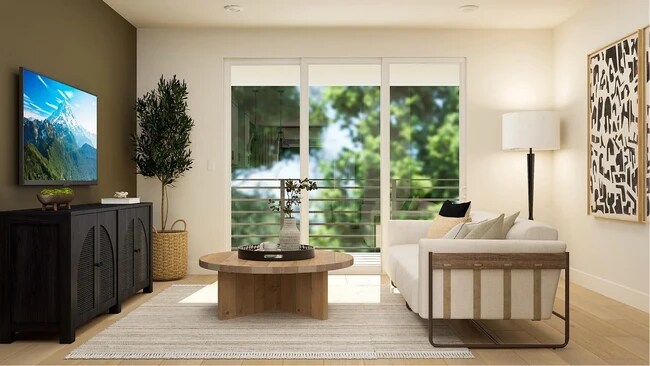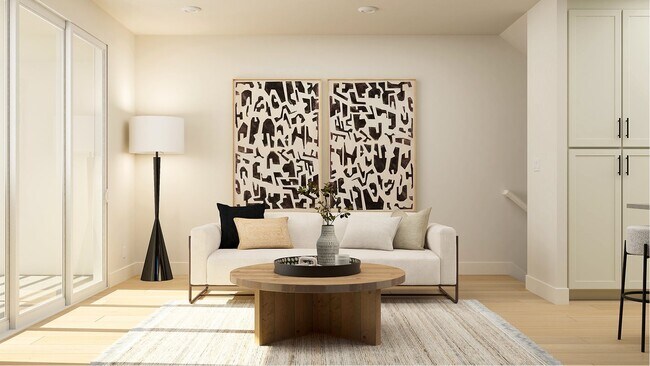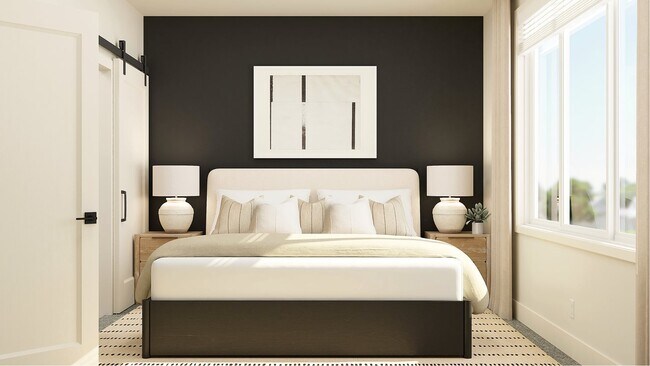
Estimated payment $2,847/month
Highlights
- New Construction
- Views Throughout Community
- Trails
- Highland Park Middle School Rated A-
- Park
About This Home
This new three-story townhome has a modern design and luxury details throughout. Located in the Scholls Heights community with a neighborhood park, this home is also near greenspace, golf, top-rated schools, and just minutes from shopping and dining. The Bailey plan features a first-floor bedroom with full bathroom, perfect for guests or a private office. On the second level, the kitchen, dining area, and Great Room connect in an open layout with access to a covered deck for outdoor living. Dual primary suites are located upstairs, each with an en-suite bathroom and walk in closet. Notable finishes include quartz countertops, picket-style kitchen backsplash, slab-style upgraded white cabinets with under-cabinet lighting, matte black accents, and luxury vinyl plank flooring throughout. The Everything’s Included package features air conditioning, refrigerator, blinds, and a washer and dryer at no extra cost.
Home Details
Home Type
- Single Family
HOA Fees
- $117 Monthly HOA Fees
Parking
- 1 Car Garage
Taxes
- Special Tax
Home Design
- New Construction
Interior Spaces
- 3-Story Property
Bedrooms and Bathrooms
- 3 Bedrooms
Community Details
Overview
- Views Throughout Community
Recreation
- Park
- Trails
Map
Other Move In Ready Homes in Scholls Heights
About the Builder
- Scholls Heights
- Scholls Heights
- Scholls Heights
- Scholls Heights - Scholls Valley Heights – Silver Series
- Scholls Heights - Scholls Valley Heights – Gold Series
- 18056 SW Monashee Ln
- 18032 SW Monashee Ln
- Lolich Farms
- 18052 SW Alvord Ln
- 17731 SW Alvord Ln
- 11691 SW Hayrick Terrace
- 11751 SW Hayrick Terrace
- 11975 SW 176th Dr
- 11955 SW 176th Dr
- 11935 SW 176th Dr
- 11990 SW 176th Dr
- 11940 SW 176th Dr
- 11930 SW 176th Dr
- 11910 SW 176th Dr
- 11710 SW 176th Dr
