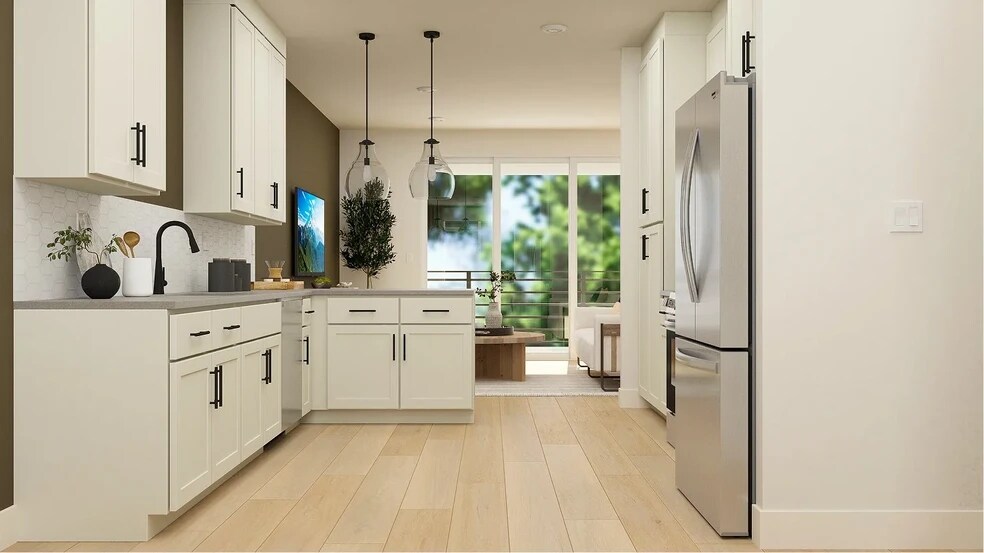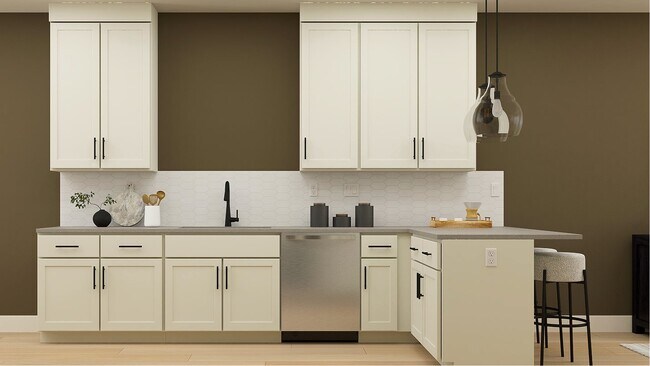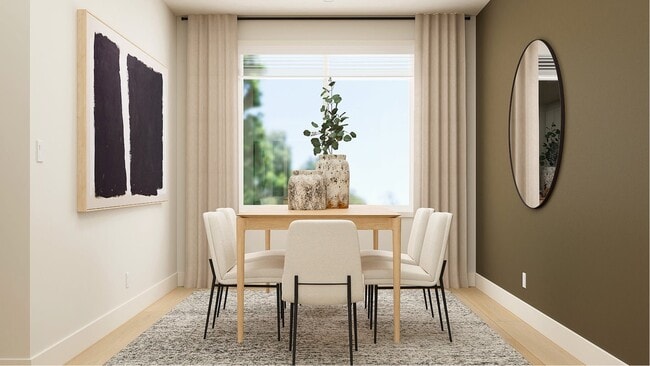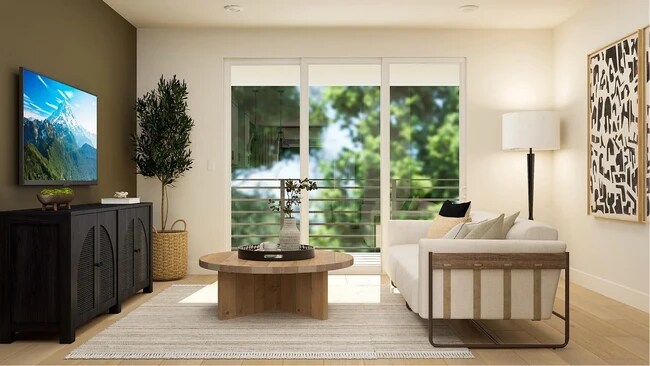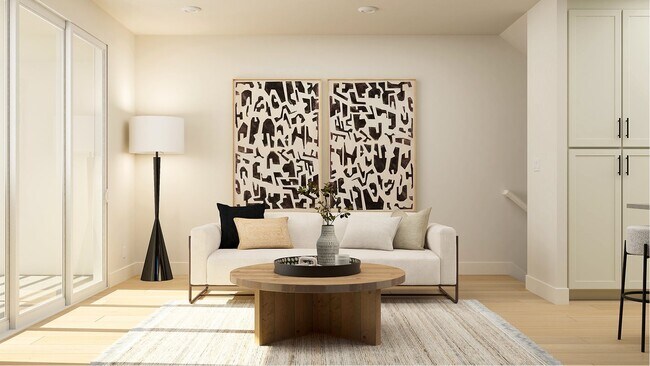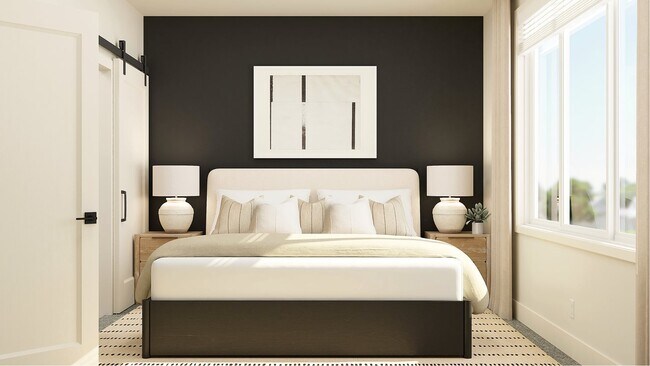
Estimated payment $2,636/month
Highlights
- New Construction
- Views Throughout Community
- Trails
- Highland Park Middle School Rated A-
- Park
About This Home
This new three-story townhome has a modern design and luxury details throughout. Located in the Scholls Heights community with a neighborhood park, this home is also near greenspace, golf, top-rated schools, and just minutes from shopping and dining. The Bailey plan features a first-floor bedroom with full bathroom, perfect for guests or a private office. On the second level, the kitchen, dining area, and Great Room connect in an open layout with access to a covered deck for outdoor living. Dual primary suites are located upstairs, each with an en-suite bathroom and walk in closet. Notable finishes include quartz countertops, picket-style kitchen backsplash, slab-style upgraded white cabinets with under-cabinet lighting, matte black accents, and luxury vinyl plank flooring throughout. The Everything’s Included package features air conditioning, refrigerator, blinds, and a washer and dryer at no extra cost.
Home Details
Home Type
- Single Family
Est. Annual Taxes
- $2,563
HOA Fees
- $117 Monthly HOA Fees
Parking
- 1 Car Garage
Home Design
- New Construction
Interior Spaces
- 3-Story Property
Bedrooms and Bathrooms
- 3 Bedrooms
Community Details
Overview
- Views Throughout Community
Recreation
- Park
- Trails
Map
Other Move In Ready Homes in Scholls Heights
About the Builder
- 12120 SW Trask St
- 12110 SW Trask St
- 12320 SW Silvertip St
- 12020 SW Trask St Unit LT95
- 12415 SW Trask St
- 12010 SW Trask St Unit LT94
- 12640 SW Trask St
- 12660 SW Trask St
- 12655 SW Trask St
- Scholls Heights
- Scholls Heights
- Scholls Heights
- Willow Ridge
- Scholls Heights - Scholls Valley Heights – Silver Series
- 12675 SW Trask St
- 12755 SW Trask St
- Scholls Heights - Scholls Valley Heights – Gold Series
- 12540 SW Silvertip St
- 18032 SW Monashee Ln
- 18020 SW Monashee Ln
