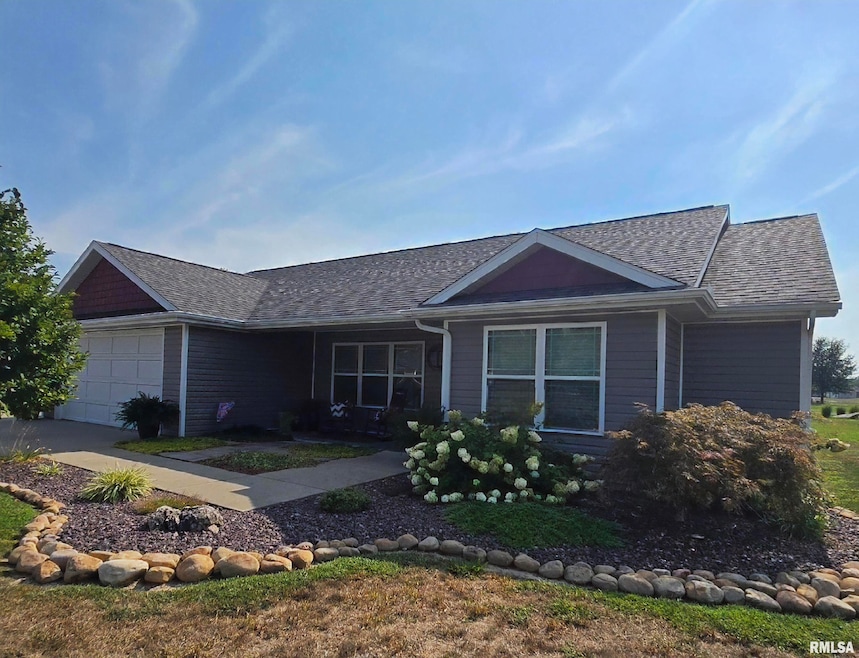
$226,999
- 3 Beds
- 2 Baths
- 1,403 Sq Ft
- 5691 Silver Fox Dr
- Carterville, IL
The one you've been waiting for! This move-in ready home has too many updates to list: New flooring & fresh paint throughout, updated light fixtures, a new smart thermostat, dishwasher, and even a new kitchen sink. The large main bedroom boasts a walk-in closet and private en suite. There is ample storage space between the attached garage, detached carport & outbuilding. And as a bonus the lawn
TAYLOR JOHNSTON RIVER 2 RIVER REALTY, INC.






