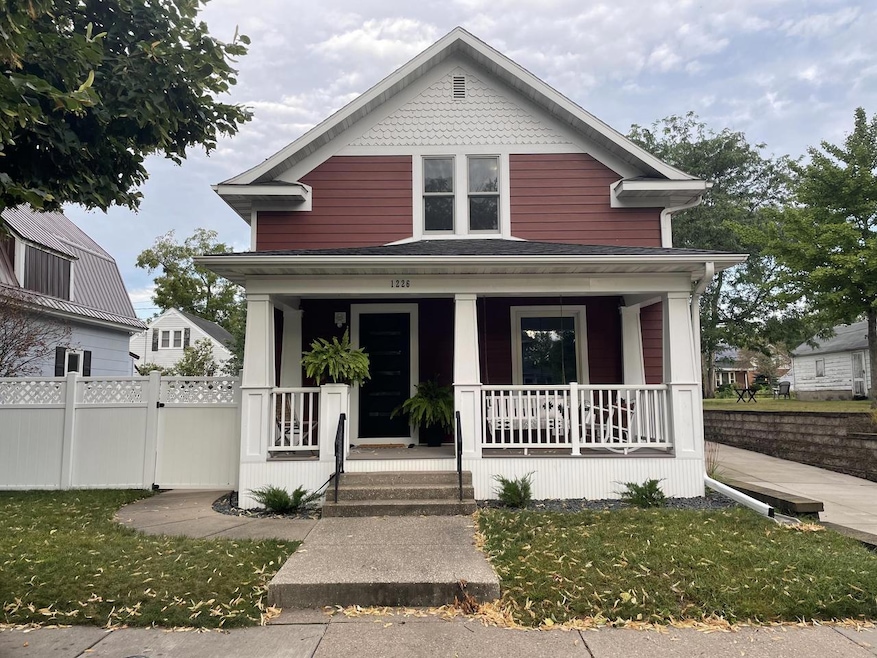
1226 15th St S La Crosse, WI 54601
Holy Trinity Longfellow NeighborhoodHighlights
- Deck
- Fenced Yard
- Bathtub with Shower
- Main Floor Primary Bedroom
- Walk-In Closet
- 4-minute walk to South Library Park
About This Home
As of October 2024Historic charm in this classic craftsman boasts a chic updated feel. New concrete driveway, a/c and landscaping top off the list of updates on this well maintained home. Fall in love with the original hardwood floors that bask in the natural light pouring into this home. The main floor bedroom has a dual entry bathroom with laundry hookups and access to a spacious mudroom. Enjoy the privacy of your fenced in yard and grow your own food in the raised beds at the back of the property.
Last Agent to Sell the Property
Erin Johnson
eXp Realty LLC License #91389-94 Listed on: 08/29/2024

Home Details
Home Type
- Single Family
Est. Annual Taxes
- $3,261
Year Built
- Built in 1901
Lot Details
- 5,227 Sq Ft Lot
- Fenced Yard
Home Design
- Vinyl Siding
Interior Spaces
- 1,752 Sq Ft Home
- 2-Story Property
Kitchen
- Range
- Dishwasher
Bedrooms and Bathrooms
- 3 Bedrooms
- Primary Bedroom on Main
- Walk-In Closet
- Dual Entry to Primary Bathroom
- 2 Full Bathrooms
- Bathtub with Shower
- Bathtub Includes Tile Surround
- Primary Bathroom includes a Walk-In Shower
- Walk-in Shower
Laundry
- Dryer
- Washer
Basement
- Basement Fills Entire Space Under The House
- Crawl Space
Outdoor Features
- Deck
- Patio
- Shed
Utilities
- Forced Air Heating and Cooling System
- Heating System Uses Natural Gas
- High Speed Internet
Listing and Financial Details
- Exclusions: Seller's personal property
Ownership History
Purchase Details
Home Financials for this Owner
Home Financials are based on the most recent Mortgage that was taken out on this home.Purchase Details
Home Financials for this Owner
Home Financials are based on the most recent Mortgage that was taken out on this home.Purchase Details
Home Financials for this Owner
Home Financials are based on the most recent Mortgage that was taken out on this home.Purchase Details
Home Financials for this Owner
Home Financials are based on the most recent Mortgage that was taken out on this home.Similar Homes in La Crosse, WI
Home Values in the Area
Average Home Value in this Area
Purchase History
| Date | Type | Sale Price | Title Company |
|---|---|---|---|
| Warranty Deed | $270,000 | Town N Country Title | |
| Warranty Deed | $175,000 | Town & Country Title | |
| Warranty Deed | $159,900 | New Castle Title | |
| Warranty Deed | $85,000 | None Available |
Mortgage History
| Date | Status | Loan Amount | Loan Type |
|---|---|---|---|
| Open | $189,000 | New Conventional | |
| Previous Owner | $140,000 | New Conventional | |
| Previous Owner | $142,000 | New Conventional | |
| Previous Owner | $143,900 | New Conventional | |
| Previous Owner | $111,200 | New Conventional | |
| Previous Owner | $6,950 | Credit Line Revolving | |
| Previous Owner | $35,000 | Construction | |
| Previous Owner | $7,000 | Unknown | |
| Previous Owner | $85,000 | New Conventional |
Property History
| Date | Event | Price | Change | Sq Ft Price |
|---|---|---|---|---|
| 10/11/2024 10/11/24 | Sold | $270,000 | +8.0% | $154 / Sq Ft |
| 08/31/2024 08/31/24 | Pending | -- | -- | -- |
| 08/31/2024 08/31/24 | For Sale | $249,900 | +56.3% | $143 / Sq Ft |
| 11/30/2018 11/30/18 | Sold | $159,900 | 0.0% | $91 / Sq Ft |
| 10/23/2018 10/23/18 | Pending | -- | -- | -- |
| 10/23/2018 10/23/18 | For Sale | $159,900 | -- | $91 / Sq Ft |
Tax History Compared to Growth
Tax History
| Year | Tax Paid | Tax Assessment Tax Assessment Total Assessment is a certain percentage of the fair market value that is determined by local assessors to be the total taxable value of land and additions on the property. | Land | Improvement |
|---|---|---|---|---|
| 2023 | $3,261 | $174,300 | $23,900 | $150,400 |
| 2022 | $3,133 | $174,300 | $23,900 | $150,400 |
| 2021 | $3,377 | $142,600 | $23,900 | $118,700 |
| 2020 | $3,407 | $142,600 | $23,900 | $118,700 |
| 2019 | $3,362 | $142,600 | $23,900 | $118,700 |
| 2018 | $3,006 | $112,300 | $20,100 | $92,200 |
| 2017 | $3,055 | $112,300 | $20,100 | $92,200 |
| 2016 | $3,268 | $112,300 | $20,100 | $92,200 |
| 2015 | $3,061 | $112,300 | $20,100 | $92,200 |
| 2014 | $3,044 | $112,300 | $20,100 | $92,200 |
| 2013 | $3,136 | $112,300 | $20,100 | $92,200 |
Agents Affiliated with this Home
-
E
Seller's Agent in 2024
Erin Johnson
eXp Realty LLC
-
Christopher Wurzel
C
Buyer's Agent in 2024
Christopher Wurzel
RE/MAX
(608) 769-3584
2 in this area
11 Total Sales
-
N
Seller's Agent in 2018
NON MLS-LAC
NON MLS
-
W
Buyer's Agent in 2018
William Vaughn Favre
RE/MAX
Map
Source: Metro MLS
MLS Number: 1889830
APN: 017-040030-040
- 1233 16th St S
- 1640 Park Ave
- 1219 East Ave S
- 1202 West Ave S
- 1720 Jackson St
- 1248 Mississippi St
- 917 East Ave S
- 823 West Ave S
- 1210 20th St S
- 946 Hood St
- 1320 Market St
- 1035 Green Bay St
- 2000 State Rd
- 1413 9th St S
- 1524 Barlow St
- 528 19th St S
- 2119 Redfield St
- 2128-2130 State Raod 16 -
- 2128 State Rd
- 1414 Cass St
