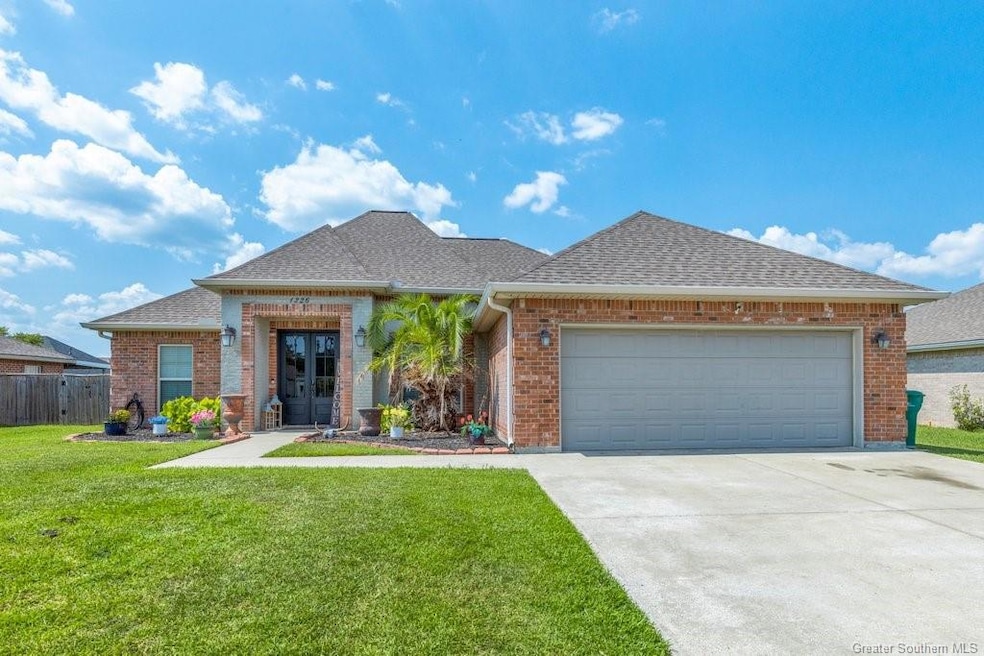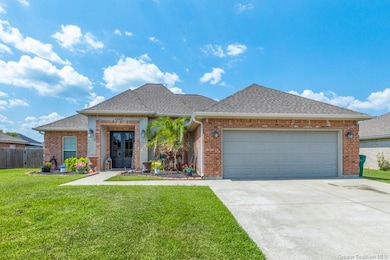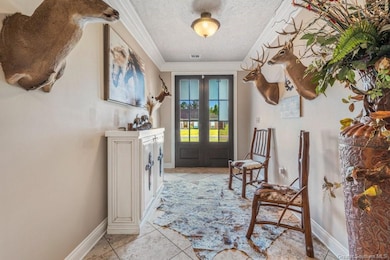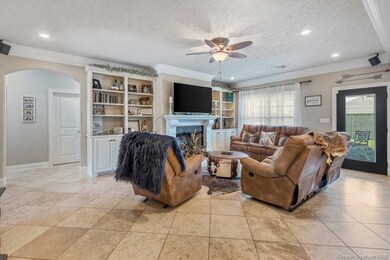1226 Adam St Sulphur, LA 70663
Estimated payment $1,700/month
Highlights
- Open Floorplan
- Acadian Style Architecture
- Granite Countertops
- Peabody School Rated A
- High Ceiling
- No HOA
About This Home
Welcome to this stunning 4-bedroom, 2-bathroom home offering 1,977 sq. ft. of comfortable living space in a quiet Sulphur neighborhood. With its modern updates, open layout, and incredible outdoor living, this home is ready for its next chapter. Inside, you’ll find a spacious open-concept living room with a cozy fireplace, tray ceilings, and built-in shelving. The kitchen features granite countertops, stainless appliances, an island with bar seating, and plenty of cabinet space—perfect for family meals or entertaining. The primary suite includes a large bedroom, walk-in closet, and en-suite bathroom for your own private retreat. Step outside and enjoy the backyard oasis—a large covered patio with custom outdoor kitchen featuring a built-in grill, sink, fridge, and plenty of counter space. The fenced yard provides room to relax, play, or host gatherings. Additional highlights include a two-car garage, laundry room with storage cabinets, stylish tile and wood flooring throughout, convenient location near schools, shopping, and dining, located in Flood Zone X(where flood insurance is not typically required), the list goes on and on! This home blends comfort, function, and outdoor lifestyle all in one! Schedule your showing today and make 1226 Adam Lane your new address!
Listing Agent
The Real Estate Brokerage Brokerage Phone: 337-888-6646 License #995708195 Listed on: 08/22/2025
Home Details
Home Type
- Single Family
Est. Annual Taxes
- $1,518
Year Built
- 2010
Lot Details
- 8,712 Sq Ft Lot
- Lot Dimensions are 70x121x70x121
- Privacy Fence
- Wood Fence
- Rectangular Lot
Home Design
- Acadian Style Architecture
- Turnkey
- Brick Exterior Construction
- Slab Foundation
- Shingle Roof
Interior Spaces
- Open Floorplan
- Crown Molding
- High Ceiling
- Ceiling Fan
- Wood Burning Fireplace
- Neighborhood Views
Kitchen
- Oven
- Gas Range
- Microwave
- Dishwasher
- Kitchen Island
- Granite Countertops
Bedrooms and Bathrooms
- Linen Closet
- Dual Sinks
- Soaking Tub
- Bathtub with Shower
- Separate Shower
Laundry
- Laundry Room
- Washer and Electric Dryer Hookup
Outdoor Features
- Covered Patio or Porch
- Rain Gutters
Schools
- E.K. Key Elementary School
- Leblanc Middle School
- Sulphur High School
Utilities
- Central Heating and Cooling System
- Phone Available
- Cable TV Available
Additional Features
- Energy-Efficient Appliances
- City Lot
Community Details
- No Home Owners Association
- Tiffany Place Subdivision
Map
Home Values in the Area
Average Home Value in this Area
Tax History
| Year | Tax Paid | Tax Assessment Tax Assessment Total Assessment is a certain percentage of the fair market value that is determined by local assessors to be the total taxable value of land and additions on the property. | Land | Improvement |
|---|---|---|---|---|
| 2024 | $1,518 | $20,470 | $2,380 | $18,090 |
| 2023 | $1,518 | $20,470 | $2,380 | $18,090 |
| 2022 | $1,507 | $20,470 | $2,380 | $18,090 |
| 2021 | $1,195 | $20,470 | $2,380 | $18,090 |
| 2020 | $1,978 | $18,560 | $2,280 | $16,280 |
| 2019 | $2,188 | $20,290 | $2,200 | $18,090 |
| 2018 | $1,515 | $20,290 | $2,200 | $18,090 |
| 2017 | $2,274 | $20,290 | $2,200 | $18,090 |
| 2016 | $2,244 | $20,290 | $2,200 | $18,090 |
| 2015 | $2,351 | $20,290 | $2,200 | $18,090 |
Property History
| Date | Event | Price | List to Sale | Price per Sq Ft | Prior Sale |
|---|---|---|---|---|---|
| 11/10/2025 11/10/25 | Pending | -- | -- | -- | |
| 10/28/2025 10/28/25 | Price Changed | $300,000 | -1.6% | $152 / Sq Ft | |
| 08/25/2025 08/25/25 | For Sale | $305,000 | 0.0% | $154 / Sq Ft | |
| 08/22/2025 08/22/25 | Off Market | -- | -- | -- | |
| 08/22/2025 08/22/25 | For Sale | $305,000 | +22.0% | $154 / Sq Ft | |
| 06/24/2019 06/24/19 | Sold | -- | -- | -- | View Prior Sale |
| 05/16/2019 05/16/19 | Pending | -- | -- | -- | |
| 04/09/2019 04/09/19 | For Sale | $250,000 | -- | $126 / Sq Ft |
Purchase History
| Date | Type | Sale Price | Title Company |
|---|---|---|---|
| Warranty Deed | $250,000 | None Available | |
| Warranty Deed | $230,000 | None Available | |
| Deed | $24,500 | None Available | |
| Cash Sale Deed | $20,500 | None Available |
Mortgage History
| Date | Status | Loan Amount | Loan Type |
|---|---|---|---|
| Open | $228,937 | FHA | |
| Previous Owner | $225,834 | FHA | |
| Previous Owner | $12,796 | Purchase Money Mortgage | |
| Previous Owner | $17,355 | Future Advance Clause Open End Mortgage |
Source: Southwest Louisiana Association of REALTORS®
MLS Number: SWL25100734
APN: 00156019W
- 858 Ginny Ln
- 1505 Garth Dr
- 0 Lewis St
- 605 Lewis St
- 802 E Carlton St
- 751 E Carlton St
- 3245 E Burton St
- 518 E Carlton St
- 0 Perry St
- 0 Trina Ln
- 855 E Lyons St
- 200 Audubon Ave
- 204 Audubon Ave
- 201 Audubon Ave
- 113 Audubon Ave
- 839 Urban St
- 1306 Kingfisher St
- 1111 N Huntington St
- 512 Sheila Dr
- 541 Sheila Dr







