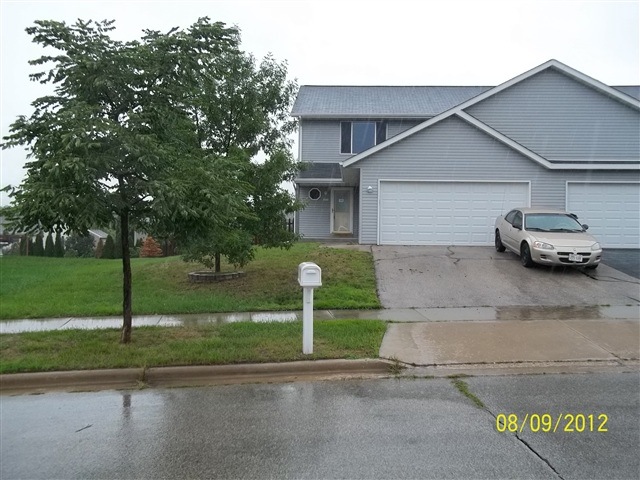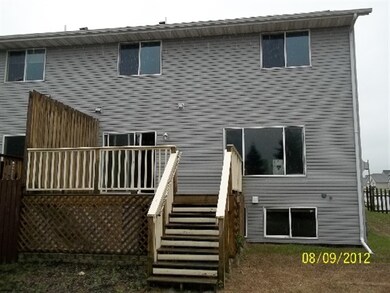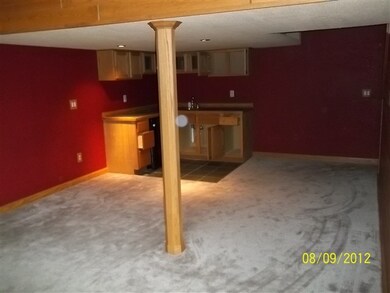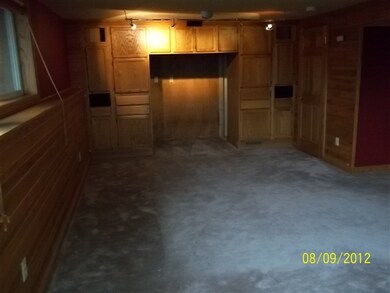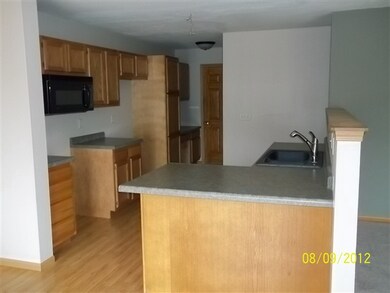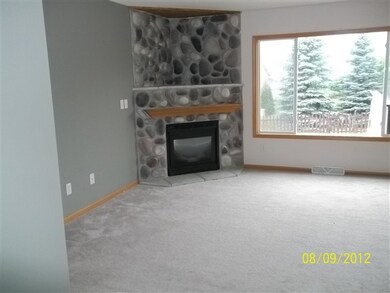
1226 Autumn Dr West Bend, WI 53090
Highlights
- Open Floorplan
- Deck
- Bathtub
- Fair Park Elementary School Rated A-
- Recreation Room
- Forced Air Cooling System
About This Home
As of June 2019Very nice 3 bed 2.5 bath 1/2 of duplex. It is listed as a condo, but no fees! Large finished family room in basement. Must see! This is a Fannie Mae HomePath property. Purchase for as little as 3% down! This property is approved for HomePath Renovation Mortgage Financing. Property sold AS IS. SQ' is approx.
Last Agent to Sell the Property
Lance Baillod
South Central Non-Member License #54401-90 Listed on: 08/14/2012
Last Buyer's Agent
SCWMLS Non-Member
South Central Non-Member
Property Details
Home Type
- Condominium
Year Built
- Built in 2003
Home Design
- Vinyl Siding
Interior Spaces
- 2,036 Sq Ft Home
- Open Floorplan
- Gas Fireplace
- Recreation Room
- Partially Finished Basement
- Basement Fills Entire Space Under The House
- Laundry on lower level
Bedrooms and Bathrooms
- 3 Bedrooms
- 3 Full Bathrooms
- Bathtub
Schools
- Call School District Elementary And Middle School
- Call School District High School
Additional Features
- Deck
- Forced Air Cooling System
Community Details
- 2 Units
- Located in the Autumn Drive Condo master-planned community
Listing and Financial Details
- Assessor Parcel Number 11191211978
Ownership History
Purchase Details
Home Financials for this Owner
Home Financials are based on the most recent Mortgage that was taken out on this home.Purchase Details
Home Financials for this Owner
Home Financials are based on the most recent Mortgage that was taken out on this home.Purchase Details
Purchase Details
Home Financials for this Owner
Home Financials are based on the most recent Mortgage that was taken out on this home.Similar Home in West Bend, WI
Home Values in the Area
Average Home Value in this Area
Purchase History
| Date | Type | Sale Price | Title Company |
|---|---|---|---|
| Deed | $197,000 | None Available | |
| Special Warranty Deed | -- | None Available | |
| Sheriffs Deed | -- | None Available | |
| Condominium Deed | $187,900 | None Available |
Mortgage History
| Date | Status | Loan Amount | Loan Type |
|---|---|---|---|
| Open | $179,000 | New Conventional | |
| Closed | $177,300 | New Conventional | |
| Previous Owner | $178,500 | New Conventional |
Property History
| Date | Event | Price | Change | Sq Ft Price |
|---|---|---|---|---|
| 06/07/2019 06/07/19 | Sold | $197,000 | 0.0% | $97 / Sq Ft |
| 05/01/2019 05/01/19 | Pending | -- | -- | -- |
| 03/21/2019 03/21/19 | For Sale | $197,000 | +106.3% | $97 / Sq Ft |
| 11/29/2012 11/29/12 | Sold | $95,500 | -26.5% | $47 / Sq Ft |
| 11/08/2012 11/08/12 | Pending | -- | -- | -- |
| 08/14/2012 08/14/12 | For Sale | $129,900 | -- | $64 / Sq Ft |
Tax History Compared to Growth
Tax History
| Year | Tax Paid | Tax Assessment Tax Assessment Total Assessment is a certain percentage of the fair market value that is determined by local assessors to be the total taxable value of land and additions on the property. | Land | Improvement |
|---|---|---|---|---|
| 2024 | $3,392 | $266,100 | $25,000 | $241,100 |
| 2023 | $3,017 | $168,900 | $16,000 | $152,900 |
| 2022 | $2,888 | $168,900 | $16,000 | $152,900 |
| 2021 | $2,954 | $168,900 | $16,000 | $152,900 |
| 2020 | $2,926 | $168,900 | $16,000 | $152,900 |
| 2019 | $2,981 | $168,900 | $16,000 | $152,900 |
| 2018 | $2,881 | $168,900 | $16,000 | $152,900 |
| 2017 | $2,685 | $142,500 | $16,000 | $126,500 |
| 2016 | $2,709 | $142,500 | $16,000 | $126,500 |
| 2015 | $2,757 | $142,500 | $16,000 | $126,500 |
| 2014 | $2,690 | $142,500 | $16,000 | $126,500 |
| 2013 | $2,908 | $142,500 | $16,000 | $126,500 |
Agents Affiliated with this Home
-
R
Seller's Agent in 2019
Ronda Bakos-McCullough
Coldwell Banker Realty
-
Kevin Nash

Buyer's Agent in 2019
Kevin Nash
Shorewest Realtors, Inc.
(262) 227-7908
9 in this area
171 Total Sales
-
L
Seller's Agent in 2012
Lance Baillod
South Central Non-Member
-
S
Buyer's Agent in 2012
SCWMLS Non-Member
South Central Non-Member
Map
Source: South Central Wisconsin Multiple Listing Service
MLS Number: 1663705
APN: 1119-121-1978
- 1400 Sunnydale Cir
- 1700 Creek Rd Unit 104
- 1608 Creek Rd Unit 103
- 1712 Creek Rd Unit 202
- 1363 Legion Cir
- Lt1 N River Rd
- Lt2 N River Rd
- 162 Wilson Ave
- 705 Village Green Way Unit 306
- 1933 Deerfield Dr
- 106 E Washington St
- 2149 Briar Dr
- 108 Edgewood Ln
- 615 Roosevelt Dr
- 2462 Wallace Lake Rd
- 2123 N Salisbury Rd
- 301 N Main St
- 1522 N 10th Ave
- 1500 Whitewater Dr
- 1153 N 11th Ave
