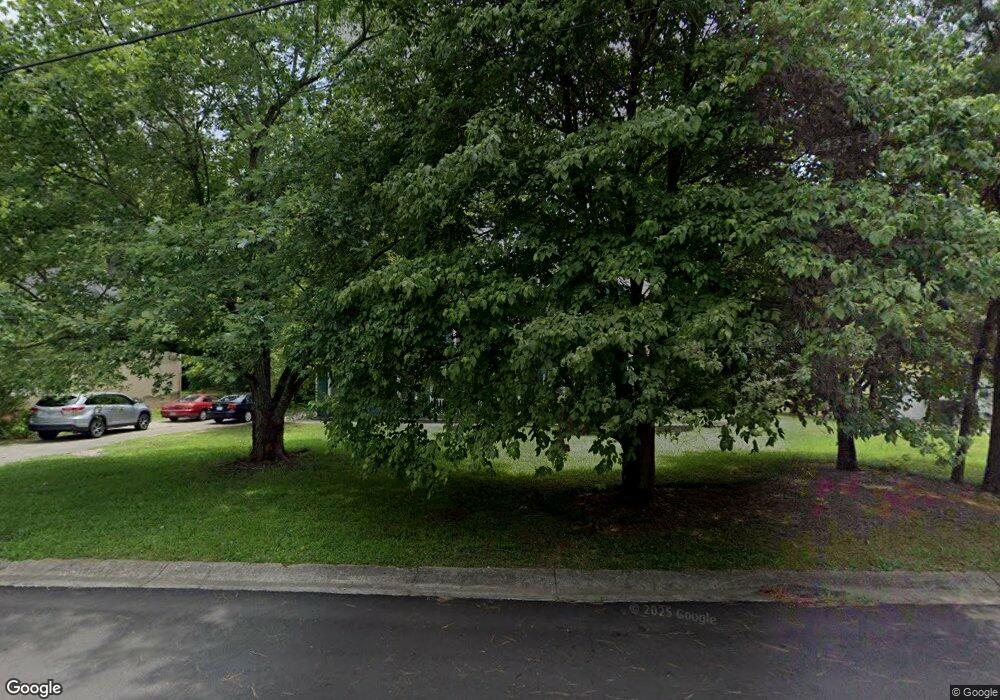1226 Bay Ridge Dr Unit 7 Riverdale, GA 30296
Estimated Value: $230,000 - $305,000
--
Bed
3
Baths
1,908
Sq Ft
$134/Sq Ft
Est. Value
About This Home
This home is located at 1226 Bay Ridge Dr Unit 7, Riverdale, GA 30296 and is currently estimated at $254,835, approximately $133 per square foot. 1226 Bay Ridge Dr Unit 7 is a home located in Clayton County with nearby schools including Pointe South Elementary School, Kendrick Middle School, and Riverdale High School.
Ownership History
Date
Name
Owned For
Owner Type
Purchase Details
Closed on
Mar 2, 2006
Sold by
Makan Llc
Bought by
Gupta Shailendera and Gupta Parveen M
Current Estimated Value
Home Financials for this Owner
Home Financials are based on the most recent Mortgage that was taken out on this home.
Original Mortgage
$127,000
Outstanding Balance
$71,265
Interest Rate
6.05%
Mortgage Type
New Conventional
Estimated Equity
$183,570
Purchase Details
Closed on
Apr 30, 2002
Sold by
Chinnan Lata M
Bought by
Chinnan Lata M and Chinnan Vikas M
Home Financials for this Owner
Home Financials are based on the most recent Mortgage that was taken out on this home.
Original Mortgage
$97,600
Interest Rate
7.16%
Mortgage Type
New Conventional
Create a Home Valuation Report for This Property
The Home Valuation Report is an in-depth analysis detailing your home's value as well as a comparison with similar homes in the area
Home Values in the Area
Average Home Value in this Area
Purchase History
| Date | Buyer | Sale Price | Title Company |
|---|---|---|---|
| Gupta Shailendera | $127,000 | -- | |
| Chinnan Lata M | -- | -- | |
| Chinnan Lata M | $122,000 | -- |
Source: Public Records
Mortgage History
| Date | Status | Borrower | Loan Amount |
|---|---|---|---|
| Open | Gupta Shailendera | $127,000 | |
| Previous Owner | Chinnan Lata M | $97,600 |
Source: Public Records
Tax History Compared to Growth
Tax History
| Year | Tax Paid | Tax Assessment Tax Assessment Total Assessment is a certain percentage of the fair market value that is determined by local assessors to be the total taxable value of land and additions on the property. | Land | Improvement |
|---|---|---|---|---|
| 2024 | $1,228 | $84,080 | $8,000 | $76,080 |
| 2023 | $803 | $74,520 | $8,000 | $66,520 |
| 2022 | $1,117 | $66,200 | $8,000 | $58,200 |
| 2021 | $904 | $54,560 | $8,000 | $46,560 |
| 2020 | $863 | $51,414 | $8,000 | $43,414 |
| 2019 | $1,565 | $47,680 | $5,600 | $42,080 |
| 2018 | $1,257 | $40,113 | $5,600 | $34,513 |
| 2017 | $889 | $30,986 | $5,600 | $25,386 |
| 2016 | $626 | $24,536 | $5,600 | $18,936 |
| 2015 | $626 | $0 | $0 | $0 |
| 2014 | $501 | $21,699 | $6,400 | $15,299 |
Source: Public Records
Map
Nearby Homes
- 8472 Helmer Ct
- 1270 Helmer Rd
- 1090 Pond Ridge Dr
- 8717 Lakeview Commons
- 1089 Brandon Hill Way
- 1120 Brandon Hill Way
- 8250 Thomas Rd
- 841 Kenwood Ln
- 8574 Creekwood Way
- 8588 Creekwood Way
- 111 Mitchell Rd
- 8577 Parkside Dr
- 792 Russell Dr
- 785 Redland Dr
- 911 Tiger Way
- Luca Plan at Auburn Ridge
- 381 Highway 279 Unit 3
- 8151 Tiger Way
- 405 Oak Hill Dr
- 1238 Bay Ridge Dr Unit 7
- 1218 Bay Ridge Dr
- 1252 Bay Ridge Dr Unit 7
- 1210 Bay Ridge Dr
- 1210 Bayridge Dr
- 1233 Bay Ridge Dr
- 8488 Carlton Rd Unit 7
- 1245 Bay Ridge Dr Unit 7
- 1256 Bay Ridge Dr
- 1202 Bay Ridge Dr
- 1209 Bay Ridge Dr
- 8479 Carlton Rd
- 0 Bayridge Dr Unit 7450102
- 0 Bayridge Dr Unit 7391495
- 0 Bayridge Dr Unit 8672391
- 0 Bayridge Dr Unit 8573651
- 0 Bayridge Dr Unit 7349243
- 0 Bayridge Dr Unit 7525804
- 0 Bayridge Dr Unit 8736143
- 0 Bayridge Dr Unit 8766177
