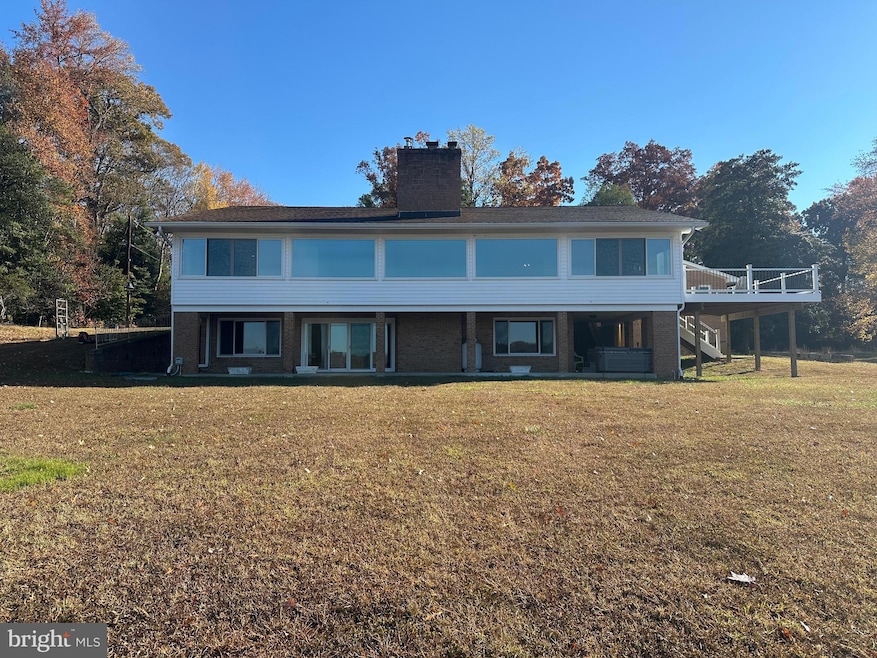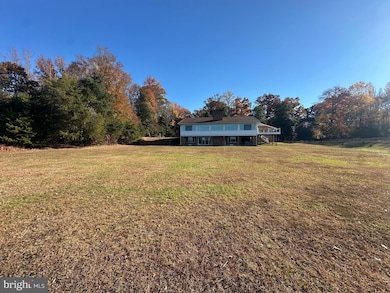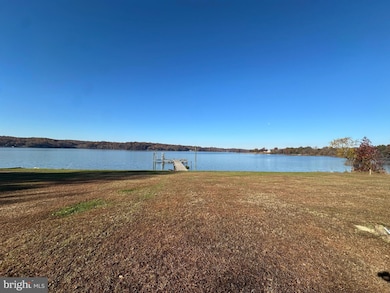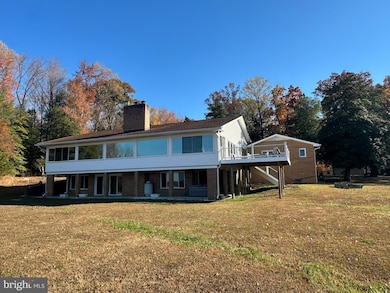1226 Brent Point Rd Stafford, VA 22554
Aquia Harbour NeighborhoodEstimated payment $7,279/month
Highlights
- 250 Feet of Waterfront
- Pier
- Fishing Allowed
- 1 Dock Slip
- Boat Ramp
- Second Garage
About This Home
***Multiple offers now in hand*** Opportunities like this are few and far between. This house was built in 1968 and has never been offered for sale until now. Once someone is fortunate enough to own a premium waterfront property on the exclusive Widewater Peninsula, it is rare that they let it go. The Widewater peninsula is bordered on the west by Aquia Creek and on the East by the Potomac River. It is primarily made up of state park land, with a handful of waterfront estate properties scattered throughout. It is around a 1 hour boat ride from Washington DC/National Harbour and about two hours by boat from the Chesapeake Bay. The house has recently undergone an extensive renovation and modernization. Everything inside is new. From the Marvin Fiberglass windows to the COREtec* premium flooring to the spray foam insulation; it is clear that no expenses were spared. Garage parking for up to 6 cars in the attached and detached garages. Shoreline is complete with rip rap, dock, and a new 12,000 lb boat lift . A Generac whole home generator will keep everything going in case of a power outage.
Home Details
Home Type
- Single Family
Est. Annual Taxes
- $8,275
Year Built
- Built in 1968 | Remodeled in 2019
Lot Details
- 3.68 Acre Lot
- 250 Feet of Waterfront
- Home fronts navigable water
- East Facing Home
- Open Lot
- Partially Wooded Lot
- Property is in excellent condition
- Property is zoned A1
Parking
- 6 Garage Spaces | 3 Attached and 3 Detached
- Second Garage
- Front Facing Garage
- Garage Door Opener
- Driveway
Home Design
- Rambler Architecture
- Wood Foundation
- Brick Foundation
- Vinyl Siding
Interior Spaces
- Property has 2 Levels
- Open Floorplan
- Wet Bar
- Bar
- Ceiling Fan
- Recessed Lighting
- 2 Fireplaces
- Self Contained Fireplace Unit Or Insert
- Gas Fireplace
- Double Hung Windows
- Six Panel Doors
- Family Room Off Kitchen
- Combination Kitchen and Dining Room
- Water Views
Kitchen
- Gourmet Kitchen
- Double Oven
- Electric Oven or Range
- Built-In Microwave
- Extra Refrigerator or Freezer
- Dishwasher
- Stainless Steel Appliances
- Kitchen Island
- Upgraded Countertops
Flooring
- Carpet
- Luxury Vinyl Plank Tile
Bedrooms and Bathrooms
- En-Suite Bathroom
- Walk-In Closet
Laundry
- Laundry on main level
- Electric Dryer
- Washer
Finished Basement
- Walk-Out Basement
- Basement Fills Entire Space Under The House
- Interior and Exterior Basement Entry
- Basement Windows
Eco-Friendly Details
- Energy-Efficient Windows with Low Emissivity
Outdoor Features
- Pier
- Access to Tidal Water
- Private Water Access
- River Nearby
- Sun Deck
- Personal Watercraft
- Swimming Allowed
- Electric Hoist or Boat Lift
- Boat Ramp
- 1 Dock Slip
- Physical Dock Slip Conveys
- Dock made with Treated Lumber
- 6 Powered Boats Permitted
- Deck
- Patio
- Exterior Lighting
- Shed
- Wrap Around Porch
Utilities
- Central Air
- Heat Pump System
- Pellet Stove burns compressed wood to generate heat
- 200+ Amp Service
- Water Treatment System
- Well
- High-Efficiency Water Heater
- Water Conditioner is Owned
- On Site Septic
- Septic Less Than The Number Of Bedrooms
Listing and Financial Details
- Tax Lot S-1
- Assessor Parcel Number 41 2A
Community Details
Overview
- No Home Owners Association
Recreation
- Fishing Allowed
Map
Home Values in the Area
Average Home Value in this Area
Tax History
| Year | Tax Paid | Tax Assessment Tax Assessment Total Assessment is a certain percentage of the fair market value that is determined by local assessors to be the total taxable value of land and additions on the property. | Land | Improvement |
|---|---|---|---|---|
| 2025 | $8,010 | $883,400 | $495,000 | $388,400 |
| 2024 | $8,010 | $883,400 | $495,000 | $388,400 |
| 2023 | $6,716 | $710,700 | $430,000 | $280,700 |
| 2022 | $6,041 | $710,700 | $430,000 | $280,700 |
| 2021 | $6,490 | $669,100 | $369,800 | $299,300 |
| 2020 | $6,490 | $669,100 | $369,800 | $299,300 |
| 2019 | $6,364 | $630,100 | $369,800 | $260,300 |
| 2018 | $6,238 | $630,100 | $369,800 | $260,300 |
| 2017 | $7,150 | $722,200 | $430,000 | $292,200 |
| 2016 | $7,150 | $722,200 | $430,000 | $292,200 |
| 2015 | -- | $695,200 | $430,000 | $265,200 |
| 2014 | -- | $695,200 | $430,000 | $265,200 |
Property History
| Date | Event | Price | List to Sale | Price per Sq Ft |
|---|---|---|---|---|
| 11/06/2025 11/06/25 | For Sale | $1,250,000 | -- | $351 / Sq Ft |
| 10/17/2025 10/17/25 | Pending | -- | -- | -- |
Purchase History
| Date | Type | Sale Price | Title Company |
|---|---|---|---|
| Interfamily Deed Transfer | -- | None Available |
Source: Bright MLS
MLS Number: VAST2043630
APN: 41-2A
- 0 Shore Dr
- 11 Woodrow Dr
- Lot 6 Shady Cove Ln
- 93 Brooke Crest Ln
- 65 Brooke Crest Ln
- 78 Canterbury Dr
- 129 Sentinel Ridge Ln
- 2401 Courthouse Rd
- 158 Canterbury Dr
- 70 Sentinel Ridge Ln
- 121 Marlborough Point Rd
- 2225 Camp Geary Ln
- 00 Running Brook Ct Lot 139
- 61 Aquia Creek Rd
- 45 Twin Hill Ln
- 26 Sentinel Ridge Ln
- 2507 Running Brook Ct
- 58 Twin Hill Ln
- 0 0 Lot 140 Running Brook Ct
- 25 Poplar View Dr




