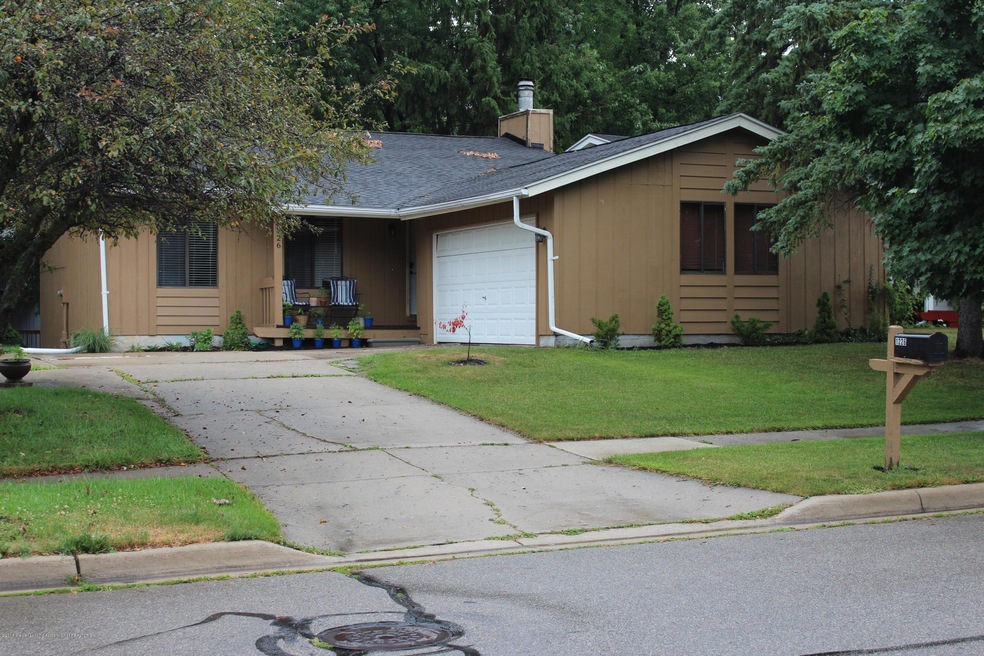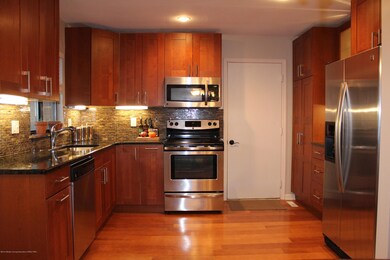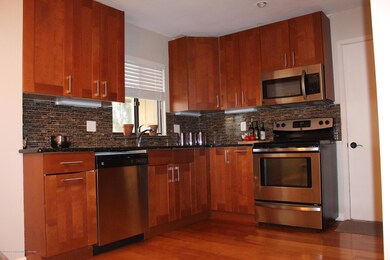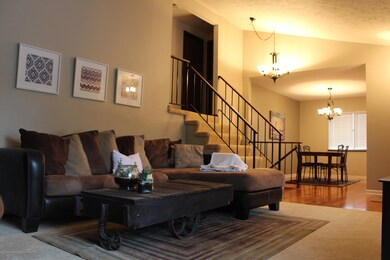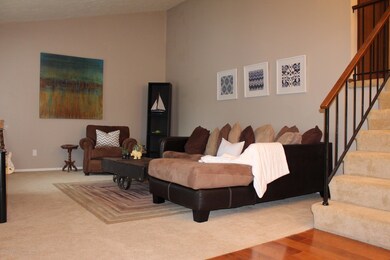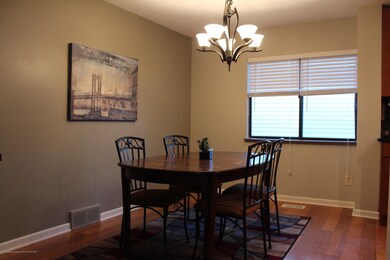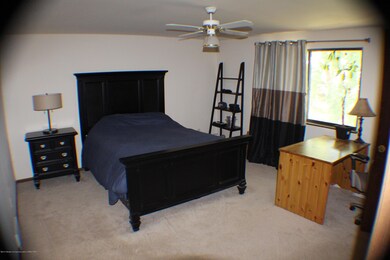
1226 Chartwell Carriage Way S East Lansing, MI 48823
Highlights
- Deck
- Vaulted Ceiling
- Covered patio or porch
- Green Elementary School Rated A-
- Granite Countertops
- 2-minute walk to Gordon Guyer Park
About This Home
As of March 2024Beautiful, move-in ready home in East Lansing. Updates include roof, flooring, appliances, plumbing fixtures, countertops, cabinetry, lighting, furnace fan, and humidifier. Spacious quad-level home includes an open concept living room, dining room, and kitchen. Granite tops in the kitchen with soft close cabinets and under-cabinet lighting. Both bathrooms include new vanities, tile, and fixtures. Convenient 2 car attached garage perfect for Michigan winters. Hawthorn Subdivision is a friendly community embracing 72 lots that all connect to paved pathways, common green areas, sidewalks. Pet friendly community. City park with play structures two blocks away! Walk/bike to Frandor shopping area. Close to Michigan State University, downtown East Lansing, 127 highway interchange, and Eastwood.
Last Agent to Sell the Property
G. S. Fedewa Builders License #6502321468 Listed on: 10/12/2016
Home Details
Home Type
- Single Family
Est. Annual Taxes
- $3,915
Year Built
- Built in 1979
Lot Details
- 4,792 Sq Ft Lot
- Lot Dimensions are 48x100
- South Facing Home
Parking
- 2 Car Attached Garage
- Garage Door Opener
Home Design
- Quad-Level Property
- Shingle Roof
- Wood Siding
Interior Spaces
- Vaulted Ceiling
- Ceiling Fan
- Wood Burning Fireplace
- Living Room
- Dining Room
- Finished Basement
- Basement Fills Entire Space Under The House
- Fire and Smoke Detector
Kitchen
- Range
- Microwave
- Freezer
- Dishwasher
- Granite Countertops
- Disposal
Bedrooms and Bathrooms
- 3 Bedrooms
Laundry
- Dryer
- Washer
Outdoor Features
- Deck
- Covered patio or porch
Utilities
- Humidifier
- Forced Air Heating and Cooling System
- Heating System Uses Natural Gas
- Gas Water Heater
- High Speed Internet
- Cable TV Available
Community Details
- Hawthorn Subdivision
Ownership History
Purchase Details
Home Financials for this Owner
Home Financials are based on the most recent Mortgage that was taken out on this home.Purchase Details
Home Financials for this Owner
Home Financials are based on the most recent Mortgage that was taken out on this home.Purchase Details
Home Financials for this Owner
Home Financials are based on the most recent Mortgage that was taken out on this home.Purchase Details
Purchase Details
Purchase Details
Purchase Details
Purchase Details
Home Financials for this Owner
Home Financials are based on the most recent Mortgage that was taken out on this home.Purchase Details
Home Financials for this Owner
Home Financials are based on the most recent Mortgage that was taken out on this home.Purchase Details
Similar Homes in East Lansing, MI
Home Values in the Area
Average Home Value in this Area
Purchase History
| Date | Type | Sale Price | Title Company |
|---|---|---|---|
| Warranty Deed | $280,000 | Red Cedar Title | |
| Warranty Deed | $167,000 | None Available | |
| Interfamily Deed Transfer | -- | Stewart Title Agency | |
| Quit Claim Deed | $4,000 | None Available | |
| Quit Claim Deed | -- | None Available | |
| Sheriffs Deed | $141,353 | None Available | |
| Sheriffs Deed | $146,582 | None Available | |
| Warranty Deed | $125,000 | First American Title Ins Co | |
| Interfamily Deed Transfer | -- | First American Title | |
| Deed | $69,000 | -- |
Mortgage History
| Date | Status | Loan Amount | Loan Type |
|---|---|---|---|
| Previous Owner | $158,650 | New Conventional | |
| Previous Owner | $64,720 | New Conventional | |
| Previous Owner | $128,500 | Purchase Money Mortgage | |
| Previous Owner | $154,000 | Unknown | |
| Previous Owner | $10,000 | Stand Alone Second | |
| Previous Owner | $5,000 | Credit Line Revolving | |
| Previous Owner | $112,500 | No Value Available |
Property History
| Date | Event | Price | Change | Sq Ft Price |
|---|---|---|---|---|
| 03/08/2024 03/08/24 | Sold | $280,000 | +12.0% | $128 / Sq Ft |
| 02/24/2024 02/24/24 | Pending | -- | -- | -- |
| 02/22/2024 02/22/24 | For Sale | $249,900 | +49.6% | $114 / Sq Ft |
| 04/25/2017 04/25/17 | Sold | $167,000 | +1.3% | $76 / Sq Ft |
| 03/06/2017 03/06/17 | Pending | -- | -- | -- |
| 02/02/2017 02/02/17 | Price Changed | $164,900 | -1.6% | $75 / Sq Ft |
| 10/16/2016 10/16/16 | Price Changed | $167,500 | -1.4% | $76 / Sq Ft |
| 10/12/2016 10/12/16 | For Sale | $169,900 | +110.0% | $78 / Sq Ft |
| 06/18/2012 06/18/12 | Sold | $80,900 | -10.0% | $51 / Sq Ft |
| 05/10/2012 05/10/12 | Pending | -- | -- | -- |
| 04/09/2012 04/09/12 | For Sale | $89,900 | -- | $56 / Sq Ft |
Tax History Compared to Growth
Tax History
| Year | Tax Paid | Tax Assessment Tax Assessment Total Assessment is a certain percentage of the fair market value that is determined by local assessors to be the total taxable value of land and additions on the property. | Land | Improvement |
|---|---|---|---|---|
| 2024 | $4,677 | $102,400 | $17,400 | $85,000 |
| 2023 | $4,677 | $92,100 | $16,600 | $75,500 |
| 2022 | $4,481 | $87,300 | $14,900 | $72,400 |
| 2021 | $4,404 | $82,600 | $13,300 | $69,300 |
| 2020 | $4,355 | $80,200 | $13,300 | $66,900 |
| 2019 | $4,177 | $75,600 | $13,300 | $62,300 |
| 2018 | $4,696 | $75,900 | $13,300 | $62,600 |
| 2017 | $4,047 | $74,700 | $13,300 | $61,400 |
| 2016 | -- | $71,500 | $13,000 | $58,500 |
| 2015 | -- | $69,000 | $26,000 | $43,000 |
| 2014 | -- | $66,200 | $26,000 | $40,200 |
Agents Affiliated with this Home
-

Seller's Agent in 2024
Marissa Lott
Home Towne Real Estate
(517) 643-0725
9 in this area
127 Total Sales
-

Buyer's Agent in 2024
John Douglas
Keller Williams Realty Lansing
(814) 933-2274
23 in this area
228 Total Sales
-

Seller's Agent in 2017
Jerry Fedewa
G. S. Fedewa Builders
(517) 719-6300
8 in this area
15 Total Sales
-

Buyer's Agent in 2017
Jerri Osmar
Berkshire Hathaway HomeServices
(517) 802-8569
8 in this area
36 Total Sales
-

Seller's Agent in 2012
Chris Dean
Gateway to Homes
(517) 749-6666
1 in this area
131 Total Sales
-
A
Buyer's Agent in 2012
Agent Outside
Out Side Company
Map
Source: Greater Lansing Association of Realtors®
MLS Number: 210473
APN: 20-01-12-322-023
- 1008 Touraine Ave
- 992 Touraine Ave
- 1283 Chartwell Carriage Way N
- 1432 Harvard Rd
- 1311 W Saginaw St
- 1425 Lakeside Dr Unit 71
- 1014 Southlawn Ave
- 728 Audubon Rd
- 1010 Shelter Ln
- 1333 Coolidge Rd Unit 14
- 3231 Stonewood Dr
- 522 Cowley Ave
- 1412 N Harrison Rd
- 1642 Coolidge Rd
- 350 Kensington Rd
- 1122 Farwood Dr
- 620 Ardson Rd
- 1204 Chester Rd
- 710 Gainsborough Dr
- 341 W Saginaw St
