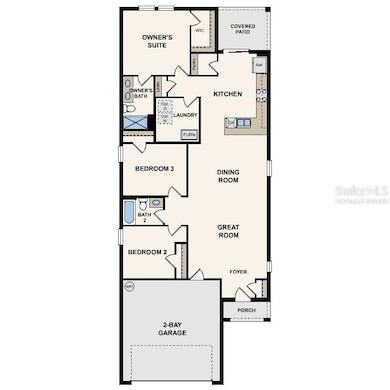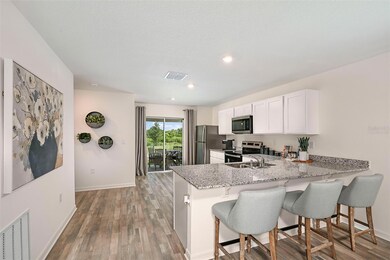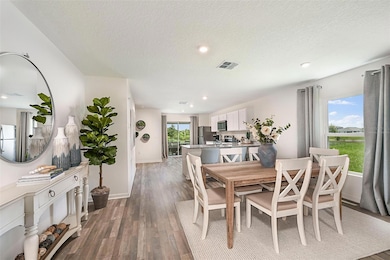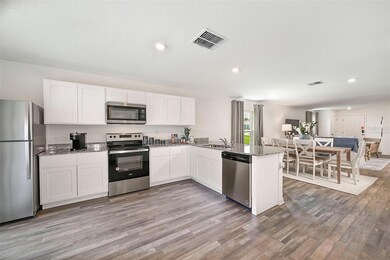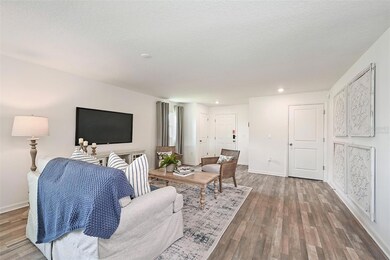1226 Chester Ave Haines City, FL 33844
Estimated payment $1,712/month
Highlights
- New Construction
- Open Floorplan
- Main Floor Primary Bedroom
- Dundee Elementary Academy Rated 9+
- Clubhouse
- Great Room
About This Home
Prepare to be impressed by this DELIGHTFUL New home in the Bradbury Creek community! The desirable Sanibel plan features a welcoming great room that flows into an open-concept dining area and a well-appointed kitchen. The kitchen features gorgeous cabinets, granite countertops, and stainless-steel appliances (Including: range, microwave hood, and dishwasher). The primary suite has a private bath, dual vanity sinks, and a roomy walk-in closet. Two additional bedrooms and a 2nd bathroom are tucked away off of a hallway. This desirable plan also comes complete with a 2-car garage.
Listing Agent
WJH BROKERAGE FL LLC Brokerage Phone: 321-238-8595 License #3333399 Listed on: 02/15/2024
Home Details
Home Type
- Single Family
Year Built
- Built in 2024 | New Construction
Lot Details
- 4,790 Sq Ft Lot
- North Facing Home
HOA Fees
- $48 Monthly HOA Fees
Parking
- 2 Car Attached Garage
- Garage Door Opener
- Driveway
Home Design
- Slab Foundation
- Shingle Roof
- Block Exterior
- Stucco
Interior Spaces
- 1,582 Sq Ft Home
- Open Floorplan
- Thermal Windows
- Double Pane Windows
- Insulated Windows
- Sliding Doors
- Great Room
- Combination Dining and Living Room
- Fire and Smoke Detector
- Laundry Room
Kitchen
- Range
- Microwave
- Dishwasher
Flooring
- Carpet
- Vinyl
Bedrooms and Bathrooms
- 3 Bedrooms
- Primary Bedroom on Main
- Split Bedroom Floorplan
- Walk-In Closet
- 2 Full Bathrooms
Outdoor Features
- Covered Patio or Porch
- Exterior Lighting
Utilities
- Central Heating and Cooling System
- Thermostat
- Electric Water Heater
- High Speed Internet
- Cable TV Available
Listing and Financial Details
- Visit Down Payment Resource Website
- Legal Lot and Block 13 / 4
- Assessor Parcel Number 27-27-26-758516-004130
- $2,216 per year additional tax assessments
Community Details
Overview
- Association fees include common area taxes, pool, management, recreational facilities
- Prime Community Management, Llc Association, Phone Number (863) 293-7400
- Visit Association Website
- Built by CENTURY COMPLETE
- Bradbury Creek Phase 1 Subdivision, Sanibel B6 Floorplan
- Association Owns Recreation Facilities
- The community has rules related to building or community restrictions
Amenities
- Clubhouse
- Community Mailbox
Recreation
- Recreation Facilities
- Community Playground
- Community Pool
- Park
- Dog Park
- Trails
Map
Home Values in the Area
Average Home Value in this Area
Tax History
| Year | Tax Paid | Tax Assessment Tax Assessment Total Assessment is a certain percentage of the fair market value that is determined by local assessors to be the total taxable value of land and additions on the property. | Land | Improvement |
|---|---|---|---|---|
| 2025 | -- | $235,139 | $50,000 | $185,139 |
| 2024 | -- | $50,000 | $50,000 | -- |
| 2023 | -- | $3,187 | $3,187 | -- |
Property History
| Date | Event | Price | Change | Sq Ft Price |
|---|---|---|---|---|
| 08/26/2025 08/26/25 | Sold | $262,990 | 0.0% | $166 / Sq Ft |
| 08/21/2025 08/21/25 | Off Market | $262,990 | -- | -- |
| 08/20/2025 08/20/25 | Price Changed | $262,990 | -3.0% | $166 / Sq Ft |
| 08/01/2025 08/01/25 | For Sale | $270,990 | -- | $171 / Sq Ft |
Source: Stellar MLS
MLS Number: C7487654
APN: 27-27-26-758516-004130
- 985 Ambleside Dr
- 981 Ambleside Dr
- 1001 Ambleside Dr
- 1222 Chester Ave
- 1005 Ambleside Dr
- 1013 Ambleside Dr
- 1021 Ambleside Dr
- 2482 Leeds St
- 1025 Ambleside Dr
- Foxglove Plan at Bradbury Creek - Signature Series
- Hibiscus Plan at Bradbury Creek - Signature Series
- Yellowstone Plan at Bradbury Creek - Classic Series
- Denali Plan at Bradbury Creek - Classic Series
- Daphne Plan at Bradbury Creek - Signature Series
- Primrose Plan at Bradbury Creek - Signature Series
- Bluebell Plan at Bradbury Creek - Signature Series
- Zion Plan at Bradbury Creek - Classic Series
- Everglade Plan at Bradbury Creek - Classic Series
- Acadia Plan at Bradbury Creek - Classic Series
- 1030 Ambleside Dr

