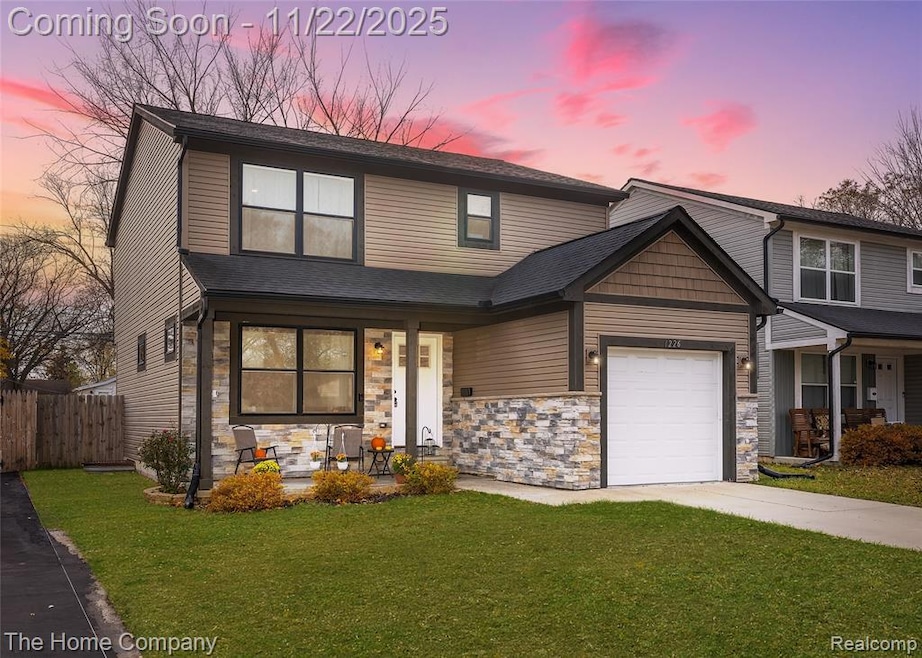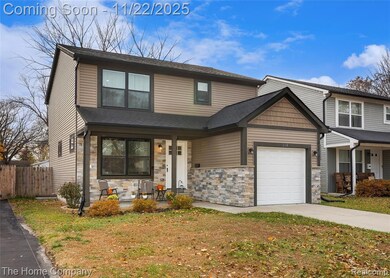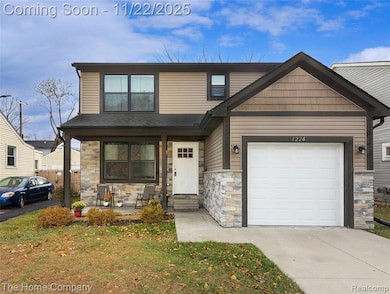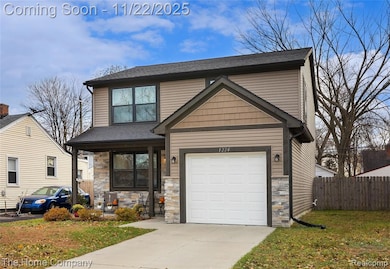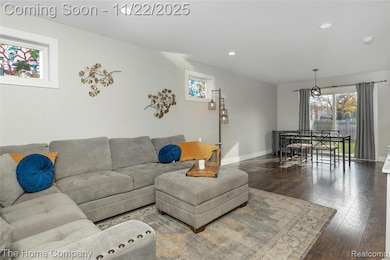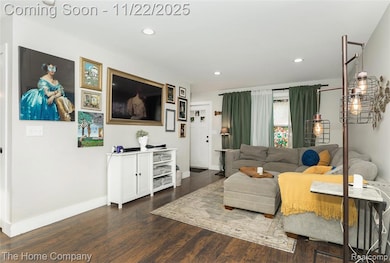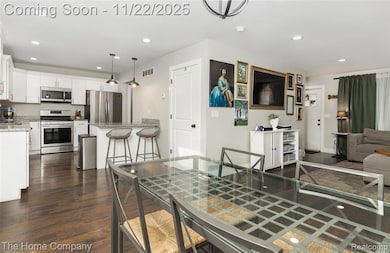1226 E Bernhard Ave Hazel Park, MI 48030
Estimated payment $2,046/month
Highlights
- Colonial Architecture
- Covered Patio or Porch
- Programmable Thermostat
- No HOA
- 1 Car Attached Garage
- Forced Air Heating and Cooling System
About This Home
Welcome home to this beautifully maintained 3 bed, 2 and a half bath Colonial built in 2020 and nestled in a quiet Hazel Park neighborhood! This modern home offers over 1,400 square feet of comfortable living, featuring an open concept main floor with great natural lighting, luxury vinyl flooring, and a spacious living and dining area perfect for everyday living and entertaining. The kitchen includes ample granite counter space, stainless steel appliances, and direct access to the fenced in backyard, ideal for pets, privacy, and outdoor gatherings. Upstairs, you’ll find all three bedrooms, including a generous primary suite with a walk in shower, plus a conveniently located second floor laundry. Additional features include a 1 car attached garage with electricity, a full basement ready for storage or future finishing, central air, and a back patio for entertainment and enjoyment. Located just minutes from parks, schools, dining, and freeway access, this home offers both convenience and comfort. Don’t miss this move in ready gem in one of Hazel Park’s most desirable pockets. Schedule your showing today!
Home Details
Home Type
- Single Family
Est. Annual Taxes
Year Built
- Built in 2020
Lot Details
- 4,356 Sq Ft Lot
- Lot Dimensions are 40x108
- Back Yard Fenced
Home Design
- Colonial Architecture
- Poured Concrete
- Asphalt Roof
- Stone Siding
- Vinyl Construction Material
Interior Spaces
- 1,464 Sq Ft Home
- 2-Story Property
- Unfinished Basement
- Sump Pump
Kitchen
- Free-Standing Gas Oven
- Free-Standing Gas Range
- Microwave
- Dishwasher
Bedrooms and Bathrooms
- 3 Bedrooms
Laundry
- Dryer
- Washer
Parking
- 1 Car Attached Garage
- Garage Door Opener
Outdoor Features
- Covered Patio or Porch
- Exterior Lighting
Location
- Ground Level
Utilities
- Forced Air Heating and Cooling System
- Heating System Uses Natural Gas
- Programmable Thermostat
- Natural Gas Water Heater
Listing and Financial Details
- Assessor Parcel Number 2536451009
Community Details
Overview
- No Home Owners Association
- Suprvrs Of North Eight Oakland Subdivision
Amenities
- Laundry Facilities
Map
Home Values in the Area
Average Home Value in this Area
Tax History
| Year | Tax Paid | Tax Assessment Tax Assessment Total Assessment is a certain percentage of the fair market value that is determined by local assessors to be the total taxable value of land and additions on the property. | Land | Improvement |
|---|---|---|---|---|
| 2025 | $6,936 | $141,460 | $0 | $0 |
| 2024 | $6,658 | $124,830 | $0 | $0 |
| 2023 | $6,918 | $110,360 | $0 | $0 |
| 2022 | $6,828 | $93,820 | $0 | $0 |
| 2021 | $6,333 | $88,190 | $0 | $0 |
| 2020 | $7,670 | $83,780 | $0 | $0 |
| 2019 | $294 | $2,490 | $0 | $0 |
| 2018 | $293 | $2,490 | $0 | $0 |
| 2017 | $293 | $2,490 | $0 | $0 |
| 2016 | $62 | $0 | $0 | $0 |
| 2015 | -- | $0 | $0 | $0 |
| 2014 | -- | $0 | $0 | $0 |
| 2011 | -- | $13,000 | $0 | $0 |
Property History
| Date | Event | Price | List to Sale | Price per Sq Ft | Prior Sale |
|---|---|---|---|---|---|
| 01/29/2026 01/29/26 | Price Changed | $285,000 | -1.4% | $195 / Sq Ft | |
| 01/06/2026 01/06/26 | Price Changed | $289,000 | -3.3% | $197 / Sq Ft | |
| 11/22/2025 11/22/25 | For Sale | $299,000 | +30.1% | $204 / Sq Ft | |
| 02/05/2021 02/05/21 | Sold | $229,900 | 0.0% | $160 / Sq Ft | View Prior Sale |
| 12/30/2020 12/30/20 | Pending | -- | -- | -- | |
| 12/02/2020 12/02/20 | Price Changed | $229,900 | -4.2% | $160 / Sq Ft | |
| 10/10/2020 10/10/20 | For Sale | $239,900 | +9496.0% | $167 / Sq Ft | |
| 03/01/2017 03/01/17 | Sold | $2,500 | -16.5% | $4 / Sq Ft | View Prior Sale |
| 02/21/2017 02/21/17 | Pending | -- | -- | -- | |
| 01/12/2017 01/12/17 | For Sale | $2,995 | -- | $5 / Sq Ft |
Purchase History
| Date | Type | Sale Price | Title Company |
|---|---|---|---|
| Warranty Deed | $229,900 | Etitle Agency Inc | |
| Quit Claim Deed | $2,500 | None Available | |
| Quit Claim Deed | $325 | None Available |
Source: Realcomp
MLS Number: 20251055007
APN: 25-36-451-009
- 1218 E Milton Ave
- 1040 E Bernhard Ave
- 1125 E Hayes Ave
- 328 E Hayes Ave
- 1116 E Hayes Ave
- 1019 E Hayes Ave
- 1429 E Milton Ave
- 1019 E George Ave
- 1333 E George Ave
- 1236 E Evelyn Ave
- 1205 E Muir Ave
- 1107 E Muir Ave
- 1317 E Muir Ave
- 00 E Maxlow Ave
- 1421 E Evelyn Ave
- 750 E Hayes Ave
- 759 E Maxlow Ave
- 1483 E Evelyn Ave
- 1437 E Madge Ave
- 21023 Caledonia Ave
- 1122 E Elza Ave
- 1019 E Hayes Ave Unit ID1032331P
- 1403 E Maxlow Ave
- 1326 E Evelyn Ave Unit ID1032332P
- 1458 E Hayes Ave
- 836 E Elza Ave
- 828 E Hayes Ave
- 837 E Maxlow Ave
- 1753 E Milton Ave
- 20734 Caledonia Ave
- 621 E Meyers Ave
- 416 E Bernhard Ave
- 20529 Irvington St
- 21516 Dequindre Rd
- 1837 E Granet Ave
- 36 E Bernhard Ave
- 310 E Harry Ave
- 20020 Riopelle St
- 29 E Harry Ave
- 1436 E Woodruff Ave
Ask me questions while you tour the home.
