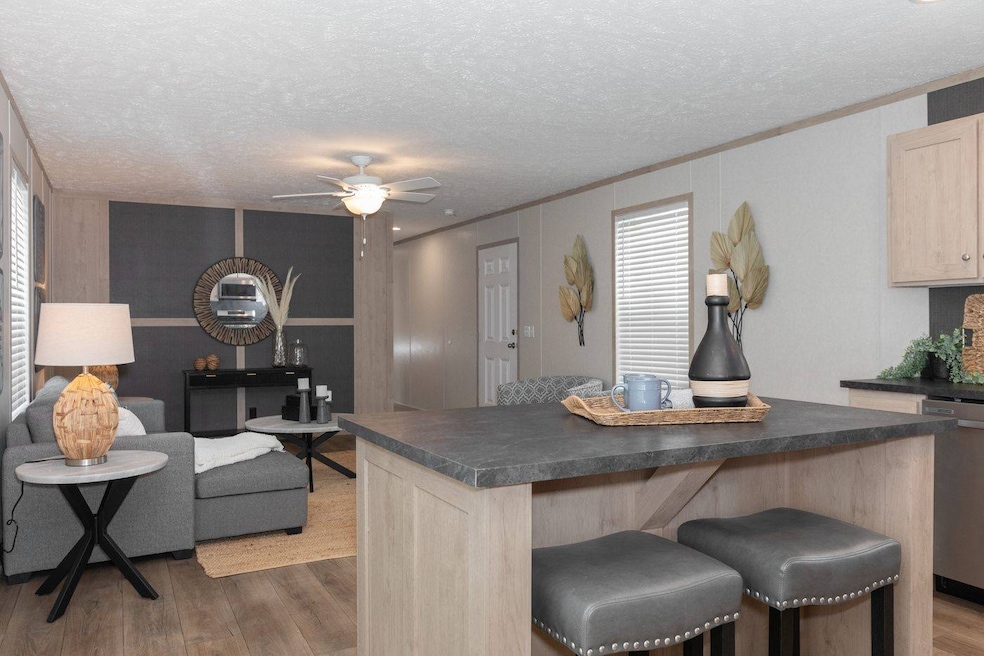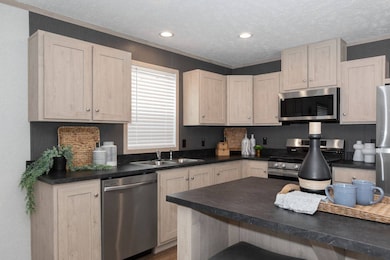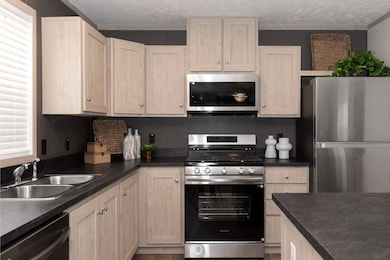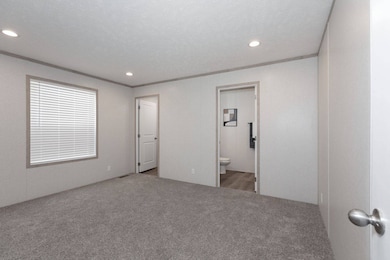1226 Evergreen Ave W Mansfield, OH 44905
Estimated payment $514/month
Highlights
- Deck
- Dining Room
- Family Room
- Main Floor Primary Bedroom
About This Home
Step into this beautifully maintained 16x76 single-wide mobile home offering 3 bedrooms and 2 bathrooms, thoughtfully designed to deliver both comfort and functionality. From the moment you walk in, you'll be welcomed by an open, airy layout where the living room flows seamlessly into the dining area and kitchen-perfect for family gatherings, entertaining friends, or simply enjoying everyday life. The private primary suite features its own full bath, while two additional bedrooms provide flexible space for children, guests, or a home office. This home is nestled in a community that is your gateway to affordable living with a touch of comfort in the heart of West Mansfield, Ohio. Here, well-maintained homes provide practical and budget-friendly options that fit a variety of lifestyles. Enjoy the convenience of local amenities just minutes away, along with the peace of mind that comes from having onsite management dedicated to meeting residents' needs and ensuring a welcoming environment. Combining simplicity, value, and a friendly atmosphere, this move-in ready home is an ideal choice for anyone seeking a warm and affordable place to call their own.
Property Details
Home Type
- Mobile/Manufactured
Est. Annual Taxes
- $471
Home Design
Interior Spaces
- Family Room
- Dining Room
Kitchen
- Oven
- Dishwasher
Bedrooms and Bathrooms
- 3 Bedrooms
- Primary Bedroom on Main
- 2 Full Bathrooms
Additional Features
- Deck
- Land Lease of $515
- Heating System Uses Gas
Community Details
- Madison City Mobile Home Community Community
Map
Home Values in the Area
Average Home Value in this Area
Tax History
| Year | Tax Paid | Tax Assessment Tax Assessment Total Assessment is a certain percentage of the fair market value that is determined by local assessors to be the total taxable value of land and additions on the property. | Land | Improvement |
|---|---|---|---|---|
| 2024 | $471 | $880 | $0 | $880 |
| 2023 | $393 | $880 | $0 | $880 |
| 2022 | $322 | $880 | $0 | $880 |
| 2021 | $257 | $880 | $0 | $880 |
| 2020 | $64 | $880 | $0 | $880 |
| 2019 | $60 | $880 | $0 | $880 |
| 2018 | $59 | $880 | $0 | $880 |
| 2017 | $58 | $880 | $0 | $880 |
| 2016 | $58 | $880 | $0 | $880 |
| 2015 | $58 | $880 | $0 | $880 |
| 2014 | $57 | $880 | $0 | $880 |
| 2012 | $39 | $880 | $0 | $880 |
Property History
| Date | Event | Price | List to Sale | Price per Sq Ft |
|---|---|---|---|---|
| 09/22/2025 09/22/25 | Price Changed | $90,000 | +2.6% | -- |
| 07/30/2025 07/30/25 | For Sale | $87,750 | -- | -- |
Source: My State MLS
MLS Number: 11545960
APN: 025-09-Q16-48
- 644 Skyline Rd
- 602 Champion Rd
- 671 Coachman Rd
- 683 Coachman Rd
- 632 Coachman Rd
- 1199 Evergreen Ave W
- 1183 Evergreen Ave W
- 536 Gordon Rd
- 506 Valley View Dr
- 419 N Mcelroy Rd
- 1003 Yale Ave
- 1495 Timber Rd
- 912 Stewart Rd N
- 949 Beal Rd
- 735 Pennsylvania Ave
- 969 Grace St
- 469 Kentucky Ave
- 1007 Delwood Rd
- 903 Mayflower Ave
- 291 Stewart Rd N
- 933 Ashland Rd Unit 933
- 777 Laver Rd
- 211 N Main St
- 311 Greendale Ave
- 211 S Foster St
- 211 S Foster St Unit 3
- 36 W 4th St Unit 36 12
- 152 Home Ave Unit Home Ave
- 135 W 1st St Unit 2
- 275 Cliffbrook Dr
- 230 Sturges Ave
- 478 E Cook Rd
- 283 Wood St
- 1128 Chew Rd Unit 1128
- 463 W 3rd St
- 300 Wood St Unit E7
- 275 Helen Ave
- 326 Poplar St
- 100 E Cook Rd
- 556 1/2 Maple St




