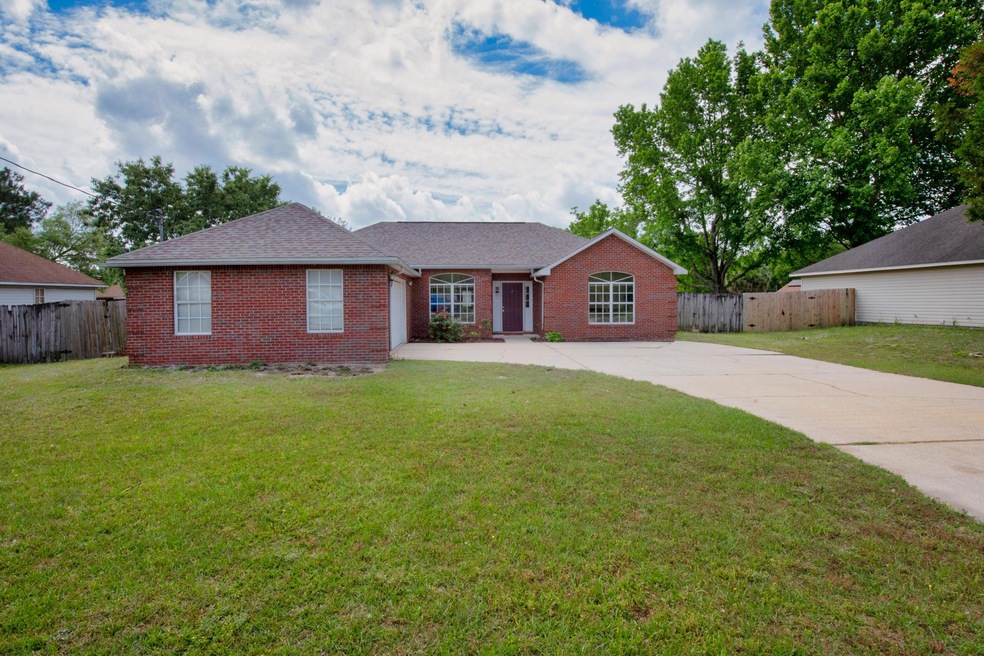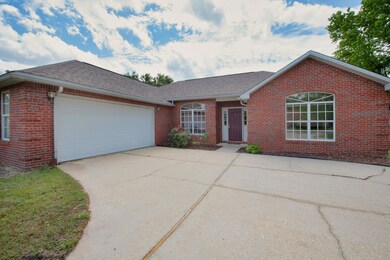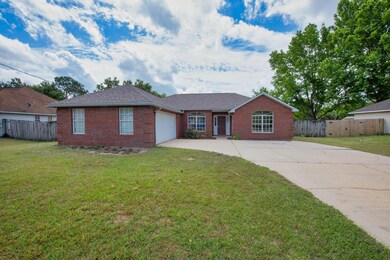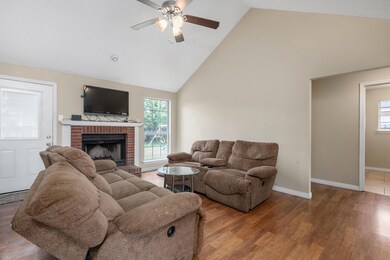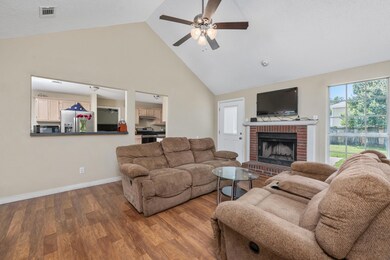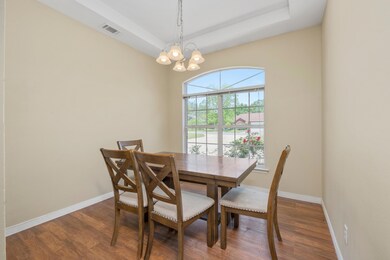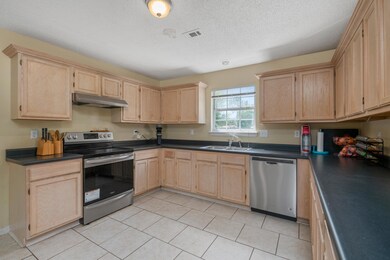
1226 Gabrielle Dr Crestview, FL 32536
Highlights
- Vaulted Ceiling
- Traditional Architecture
- 2 Car Attached Garage
- Antioch Elementary School Rated A-
- Fireplace
- Interior Lot
About This Home
As of June 2022Don't miss the opportunity to own this affordable carefree home, located in the beautiful, treed subdivision of Countryview Estates. This all-brick stunner is centrally located to all Crestview has to offer and boasts wonderful attributes that are sure to fulfill all your needs. Your welcomed home by the convenient oversized driveway that leads to a side entry double car garage. This stunning traditional home features vaulted ceilings, a wealth of natural light, split bedrooms, and a superb open layout floorplan. When entering, you'll appreciate the exposed space and sense of quaint character this home provides that entails functional laminate flooring, tile in all wet areas, and a cozy brick wood burning fireplace for late night fireside snuggles. The adjacent formal dining room features a large arched window overlooking the front yard and recessed trey ceiling. If space is what you need in the kitchen, look no further. The massive kitchen provides an excess of cabinetry space, stainless steel appliances, a charming window above the sink to look upon the private backyard space, and low maintenance laminate countertops. In the kitchen, you can enjoy the large opening overseeing the living room that would be perfect for entertaining or to pull up barstools. From the kitchen, on the left side of home, you are greeted into the master suite with rich lighting provided by the delightful windows that surround the room, ceiling fan, and enough room to accommodate a large bedroom suite. The adjoining master ensuite is complete with a large double vanity sink with room for a vanity stool, a water closet, a shower and bath combo, and walk-in owner's closet. The remaining two guest rooms found opposite the home, are both of substantial size and finished with ceiling fans. Between the guest rooms, is the roomy guest bath that features a purposeful double vanity sink, shower bath combo, and linen closet for extra storage. Through the main living space, you will find access to the backyard lanai where you can enjoy all the benefits of outdoor living that is fully fenced and with enough space for most outdoor activities including grilling, a pool, shed or any ideas you have dreamt of. When not enjoying the home life, you can take a short drive to enjoy downtown Crestview, eateries, parks, easy access to the interstate, or enjoy nature at the Shoal River. This lovely home, with its great structure and bones, is waiting for new owners to bring their ideas and to add their loving touch. Call today for a private showing.
Last Agent to Sell the Property
ERA American Real Estate License #3216019 Listed on: 04/29/2022
Home Details
Home Type
- Single Family
Est. Annual Taxes
- $2,859
Year Built
- Built in 1993
Lot Details
- 0.28 Acre Lot
- Lot Dimensions are 87x140
- Property fronts a county road
- Interior Lot
- Level Lot
Parking
- 2 Car Attached Garage
Home Design
- Traditional Architecture
- Brick Exterior Construction
- Frame Construction
- Dimensional Roof
- Ridge Vents on the Roof
- Composition Shingle Roof
- Vinyl Trim
Interior Spaces
- 1,660 Sq Ft Home
- 1-Story Property
- Vaulted Ceiling
- Ceiling Fan
- Fireplace
- Double Pane Windows
- Living Room
- Fire and Smoke Detector
- Exterior Washer Dryer Hookup
Kitchen
- Breakfast Bar
- Electric Oven or Range
- Dishwasher
Flooring
- Wall to Wall Carpet
- Tile
- Vinyl
Bedrooms and Bathrooms
- 3 Bedrooms
- Split Bedroom Floorplan
- 2 Full Bathrooms
- Dual Vanity Sinks in Primary Bathroom
Outdoor Features
- Open Patio
Schools
- Antioch Elementary School
- Shoal River Middle School
- Crestview High School
Utilities
- Central Heating and Cooling System
- Electric Water Heater
- Septic Tank
Community Details
- Countryview Estates 4Th Addn Ph 3 Subdivision
Listing and Financial Details
- Assessor Parcel Number 30-3N-23-056L-0000-0180
Ownership History
Purchase Details
Home Financials for this Owner
Home Financials are based on the most recent Mortgage that was taken out on this home.Purchase Details
Similar Homes in Crestview, FL
Home Values in the Area
Average Home Value in this Area
Purchase History
| Date | Type | Sale Price | Title Company |
|---|---|---|---|
| Special Warranty Deed | $174,000 | Attorney | |
| Trustee Deed | $115,200 | Attorney |
Mortgage History
| Date | Status | Loan Amount | Loan Type |
|---|---|---|---|
| Previous Owner | $165,000 | VA |
Property History
| Date | Event | Price | Change | Sq Ft Price |
|---|---|---|---|---|
| 09/15/2022 09/15/22 | Off Market | $290,000 | -- | -- |
| 06/17/2022 06/17/22 | Sold | $290,000 | 0.0% | $175 / Sq Ft |
| 05/02/2022 05/02/22 | Pending | -- | -- | -- |
| 04/29/2022 04/29/22 | For Sale | $290,000 | +66.7% | $175 / Sq Ft |
| 03/02/2018 03/02/18 | Sold | $174,000 | 0.0% | $105 / Sq Ft |
| 01/23/2018 01/23/18 | Pending | -- | -- | -- |
| 01/04/2018 01/04/18 | For Sale | $174,000 | -- | $105 / Sq Ft |
Tax History Compared to Growth
Tax History
| Year | Tax Paid | Tax Assessment Tax Assessment Total Assessment is a certain percentage of the fair market value that is determined by local assessors to be the total taxable value of land and additions on the property. | Land | Improvement |
|---|---|---|---|---|
| 2024 | $3,807 | $226,619 | $32,881 | $193,738 |
| 2023 | $3,807 | $235,350 | $30,729 | $204,621 |
| 2022 | $3,242 | $220,826 | $28,719 | $192,107 |
| 2021 | $2,859 | $170,675 | $27,335 | $143,340 |
| 2020 | $2,626 | $155,932 | $26,799 | $129,133 |
| 2019 | $2,463 | $144,737 | $26,799 | $117,938 |
| 2018 | $2,388 | $139,062 | $0 | $0 |
| 2017 | $2,167 | $124,512 | $0 | $0 |
| 2016 | $2,091 | $120,728 | $0 | $0 |
| 2015 | $2,047 | $115,661 | $0 | $0 |
| 2014 | $1,920 | $114,586 | $0 | $0 |
Agents Affiliated with this Home
-

Seller's Agent in 2022
Lorie Coogle
ERA American Real Estate
(850) 554-6678
4 in this area
194 Total Sales
-

Buyer's Agent in 2022
Heather Vaughn
The Property Group 850 Inc
(850) 682-4300
36 in this area
134 Total Sales
-

Seller's Agent in 2018
Matt Buttner
List Now Realty
(352) 385-7636
1,029 Total Sales
-
C
Buyer's Agent in 2018
Crystal Harnett
Coldwell Banker Realty
(850) 603-8816
4 in this area
8 Total Sales
Map
Source: Emerald Coast Association of REALTORS®
MLS Number: 897078
APN: 30-3N-23-056L-0000-0180
- 1244 Jefferyscot Dr
- 1223 Jefferyscot Dr
- 1207 Jefferyscot Dr
- 1206 Northview Dr
- 4869 Retta Ln
- 1214 Northview Dr
- 437 Hatchee Dr
- 222 Raptor Dr
- 219 Trish Dr
- 405 Bobby Dr
- 175 Villacrest Dr
- 430 Hatchee Dr
- 228 Trish Dr
- 232 Trish Dr
- 604 Moss Dr
- 612 Moss Dr
- 419 Bobby Dr
- 488 Jillian Dr
- 306 Island Dr
- 314 Peggy Dr
