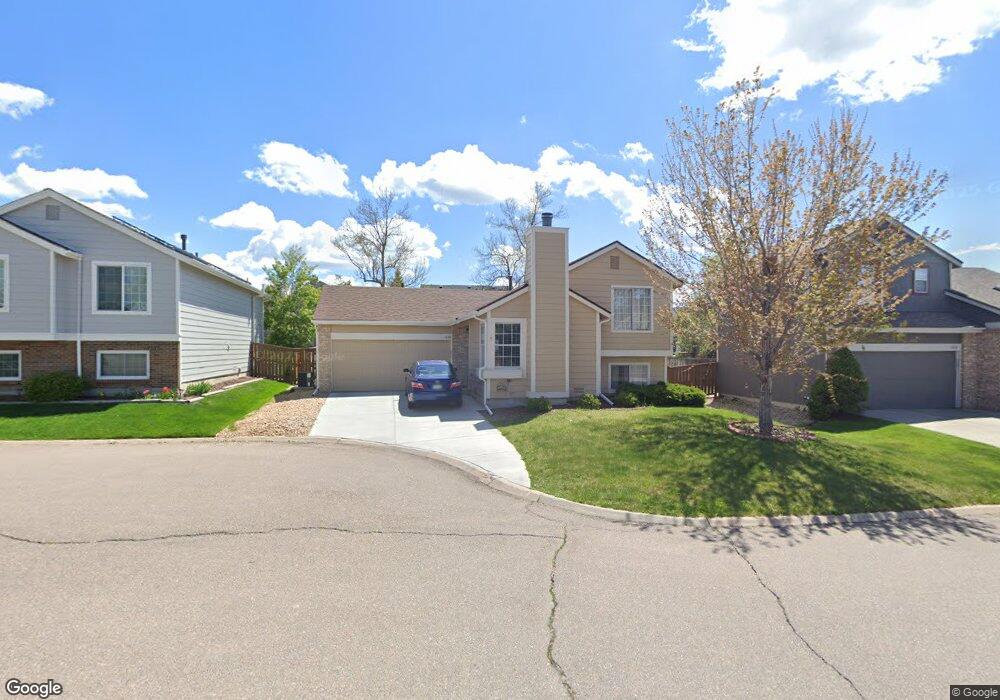1226 Iris Ct Highlands Ranch, CO 80126
Northridge NeighborhoodEstimated Value: $523,000 - $540,314
3
Beds
2
Baths
1,256
Sq Ft
$424/Sq Ft
Est. Value
About This Home
This home is located at 1226 Iris Ct, Highlands Ranch, CO 80126 and is currently estimated at $532,829, approximately $424 per square foot. 1226 Iris Ct is a home located in Douglas County with nearby schools including Northridge Elementary School, Mountain Ridge Middle School, and Mountain Vista High School.
Ownership History
Date
Name
Owned For
Owner Type
Purchase Details
Closed on
Feb 4, 2021
Sold by
Mangham Teri L and Crocker Teri L
Bought by
Crocker Family Trust
Current Estimated Value
Purchase Details
Closed on
Apr 19, 2002
Sold by
Keeney Patricia J
Bought by
Mangham Teri L
Home Financials for this Owner
Home Financials are based on the most recent Mortgage that was taken out on this home.
Original Mortgage
$187,353
Outstanding Balance
$79,217
Interest Rate
7.09%
Mortgage Type
FHA
Estimated Equity
$453,612
Purchase Details
Closed on
Jul 26, 1996
Sold by
Matthews Caro Lee L
Bought by
Keeney Patricia J
Home Financials for this Owner
Home Financials are based on the most recent Mortgage that was taken out on this home.
Original Mortgage
$97,600
Interest Rate
8.33%
Mortgage Type
Balloon
Purchase Details
Closed on
Jul 19, 1996
Sold by
Matthews Caro Lee L
Bought by
Whittemore Margo L
Home Financials for this Owner
Home Financials are based on the most recent Mortgage that was taken out on this home.
Original Mortgage
$97,600
Interest Rate
8.33%
Mortgage Type
Balloon
Purchase Details
Closed on
Sep 30, 1988
Sold by
Barrett Brian T and Barrett Vicki M
Bought by
Matthews Caro Lee L
Purchase Details
Closed on
May 28, 1987
Sold by
Robbins David W and Robbins Holly A
Bought by
Barrett Brian T and Barrett Vicki M
Purchase Details
Closed on
Dec 3, 1985
Sold by
Mission Viejo Co
Bought by
Robbins David W and Robbins Holly A
Create a Home Valuation Report for This Property
The Home Valuation Report is an in-depth analysis detailing your home's value as well as a comparison with similar homes in the area
Home Values in the Area
Average Home Value in this Area
Purchase History
| Date | Buyer | Sale Price | Title Company |
|---|---|---|---|
| Crocker Family Trust | -- | None Available | |
| Mangham Teri L | $190,000 | Stewart Title | |
| Keeney Patricia J | $122,000 | -- | |
| Whittemore Margo L | -- | -- | |
| Matthews Caro Lee L | $92,900 | -- | |
| Barrett Brian T | $92,400 | -- | |
| Robbins David W | $93,800 | -- |
Source: Public Records
Mortgage History
| Date | Status | Borrower | Loan Amount |
|---|---|---|---|
| Open | Mangham Teri L | $187,353 | |
| Previous Owner | Keeney Patricia J | $97,600 |
Source: Public Records
Tax History Compared to Growth
Tax History
| Year | Tax Paid | Tax Assessment Tax Assessment Total Assessment is a certain percentage of the fair market value that is determined by local assessors to be the total taxable value of land and additions on the property. | Land | Improvement |
|---|---|---|---|---|
| 2024 | $3,151 | $37,110 | $9,620 | $27,490 |
| 2023 | $3,145 | $37,110 | $9,620 | $27,490 |
| 2022 | $2,387 | $26,130 | $6,600 | $19,530 |
| 2021 | $2,483 | $26,130 | $6,600 | $19,530 |
| 2020 | $2,291 | $24,700 | $6,270 | $18,430 |
| 2019 | $2,299 | $24,700 | $6,270 | $18,430 |
| 2018 | $1,934 | $20,460 | $5,510 | $14,950 |
| 2017 | $1,761 | $20,460 | $5,510 | $14,950 |
| 2016 | $1,617 | $18,440 | $4,910 | $13,530 |
| 2015 | $1,652 | $18,440 | $4,910 | $13,530 |
| 2014 | $1,487 | $15,330 | $3,500 | $11,830 |
Source: Public Records
Map
Nearby Homes
- 1146 Cherry Blossom Ct
- 715 Myrtlewood Ct
- 772 Ivywood Ct
- 9191 Hickory Cir
- 818 Summer Dr Unit 7D
- 1495 Goldsmith Dr
- 9171 Stargrass Cir
- 745 Stowe St
- 1554 Sunset Ridge Rd
- 1707 Sunset Ridge Rd
- 714 Old Stone Dr
- 274 Saddlewood Cir
- 283 Saddlewood Cir
- 8822 Eagles Nest Ln
- 9050 Hunters Creek St
- 2006 Chelsea Ct
- 507 Fox Hunt Cir
- 9151 Weatherstone Ct
- 9788 Isabel Ct
- 154 Blue Spruce Ct
- 1246 Iris Ct
- 1206 Iris Ct
- 9186 Bell Flower Way
- 1227 Eureka Ct
- 1247 Eureka Ct
- 9216 Bell Flower Way
- 1266 Iris Ct
- 9126 Bell Flower Way
- 1286 Iris Ct
- 1267 Eureka Ct
- 1225 Iris Ct
- 1285 Iris Ct
- 9165 Bell Flower Way
- 1245 Iris Ct
- 1287 Eureka Ct
- 9185 Bell Flower Way
- 9145 Bell Flower Way
- 9106 Bell Flower Way
- 9215 Bell Flower Way
- 1208 Eureka Ct
