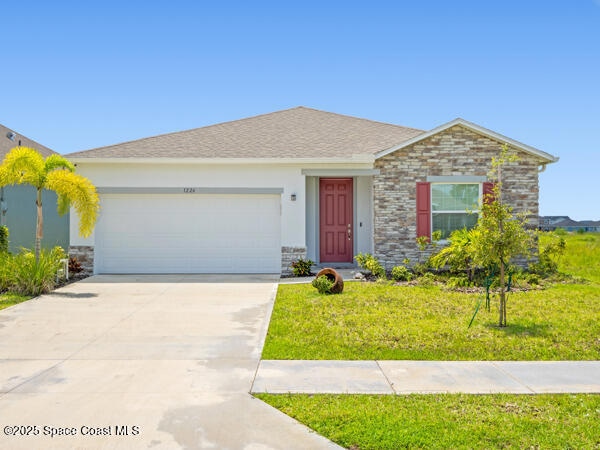1226 Kylar Dr NW Palm Bay, FL 32907
River Lakes NeighborhoodEstimated payment $2,581/month
Highlights
- Gated Parking
- Vaulted Ceiling
- Community Pool
- Midcentury Modern Architecture
- Screened Porch
- Hurricane or Storm Shutters
About This Home
Step into this nearly new 3 bedroom, 2 bath home in the gated St. Johns Preserve, where style meets comfort and upgrades come included. Just like a model—only better—this 2023 build offers a spacious open floor plan with vaulted ceilings, modern finishes, and a chef's kitchen with stainless appliances. The living and dining spaces flow seamlessly to a screened porch overlooking peaceful water views, creating the perfect backdrop for relaxing mornings or entertaining evenings. Designed to grow with your family, the split-bedroom layout provides privacy and functionality, while the two-car garage adds convenience and storage. Enjoy community amenities, low HOA fees, and a prime location in one of Palm Bay's fastest growing areas. With all the upgrades builders charge extra for already in place, this home delivers unmatched value and move-in readiness. Why wait to build when your dream home is ready now?
Open House Schedule
-
Friday, September 19, 202512:30 to 2:30 pm9/19/2025 12:30:00 PM +00:009/19/2025 2:30:00 PM +00:00Add to Calendar
Home Details
Home Type
- Single Family
Year Built
- Built in 2023
Lot Details
- 6,098 Sq Ft Lot
- North Facing Home
HOA Fees
- $50 Monthly HOA Fees
Parking
- 2 Car Garage
- Gated Parking
Home Design
- Midcentury Modern Architecture
- Contemporary Architecture
- Shingle Roof
- Concrete Siding
- Block Exterior
- Stucco
Interior Spaces
- 1,898 Sq Ft Home
- 1-Story Property
- Furniture Can Be Negotiated
- Vaulted Ceiling
- Screened Porch
- Tile Flooring
- Hurricane or Storm Shutters
Kitchen
- Breakfast Bar
- Electric Oven
- Electric Range
- Microwave
- ENERGY STAR Qualified Refrigerator
- Dishwasher
- Kitchen Island
- Disposal
Bedrooms and Bathrooms
- 3 Bedrooms
- Split Bedroom Floorplan
- Walk-In Closet
- 2 Full Bathrooms
Laundry
- Laundry on lower level
- Dryer
Schools
- Jupiter Elementary School
- Central Middle School
- Heritage High School
Utilities
- Central Air
- Heating Available
- Electric Water Heater
- Septic Tank
- Cable TV Available
Listing and Financial Details
- Assessor Parcel Number 28-36-32-04-T-22
Community Details
Overview
- $4 Other Monthly Fees
- St. Johns Preserve Association
Recreation
- Community Pool
- Community Spa
- Park
Map
Home Values in the Area
Average Home Value in this Area
Tax History
| Year | Tax Paid | Tax Assessment Tax Assessment Total Assessment is a certain percentage of the fair market value that is determined by local assessors to be the total taxable value of land and additions on the property. | Land | Improvement |
|---|---|---|---|---|
| 2024 | -- | $324,780 | -- | -- |
| 2023 | -- | $50,000 | -- | -- |
Property History
| Date | Event | Price | Change | Sq Ft Price |
|---|---|---|---|---|
| 08/31/2025 08/31/25 | For Sale | $400,000 | -- | $211 / Sq Ft |
Purchase History
| Date | Type | Sale Price | Title Company |
|---|---|---|---|
| Special Warranty Deed | $398,700 | Steel City Title |
Mortgage History
| Date | Status | Loan Amount | Loan Type |
|---|---|---|---|
| Open | $158,700 | New Conventional |
Source: Space Coast MLS (Space Coast Association of REALTORS®)
MLS Number: 1055957
APN: 28-36-32-04-0000T.0-0022.00
- 1245 Kylar Dr NW
- 1235 Kylar Dr NW
- 1225 Kylar Dr
- 1128 Soleway Ave NW
- 1165 Kylar Dr NW
- 1155 Kylar Dr NW
- 1146 Kylar Dr NW
- 1125 Kylar Dr NW
- 1208 Soleway Ave NW
- 1105 Kylar Dr NW
- 1025 Kylar Dr NW
- 995 Kylar Dr NW
- 2422 Carrick St
- 2452 Carrick St
- 2472 Carrick St
- 1546 Kylar Dr NW
- 948 Soleway Ave NW
- 1566 Kylar Dr NW
- 1616 Kylar Dr NW
- 1636 Kylar Dr NW
- 664 Veridian Cir NW
- 699 Veridian Cir NW
- 715 Veridian Cir NW
- 705 Kylar Dr NW
- 2243 Antarus Dr NW
- 515 Kylar Dr NW
- 2092 Antarus Dr NW
- 1866 Delki St NW
- 1866 Pindo Ct NW
- 1717 Dalroy St NW
- 1762 Eatonia St NW
- 1572 Holbrook Rd NW
- 225 Gordon Rd NW
- 1760 Diablo Cir SW
- 1090 Early Dr NW
- 1410 Diablo Cir SW
- 1475 Diablo Cir SW
- 34 Emerson Dr NW
- 1054 Fairplay Ave NW
- 515 Holmes Ave NW







