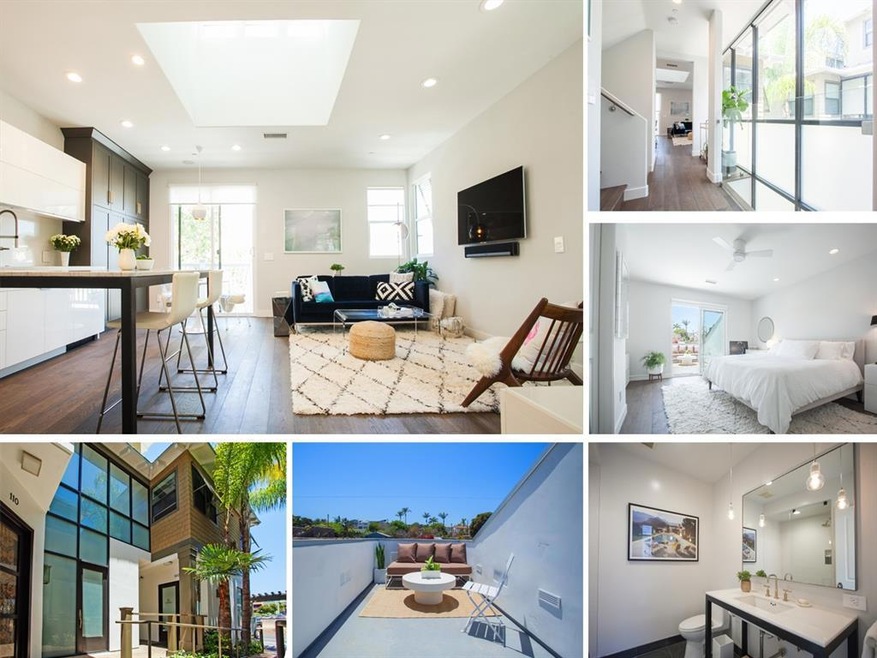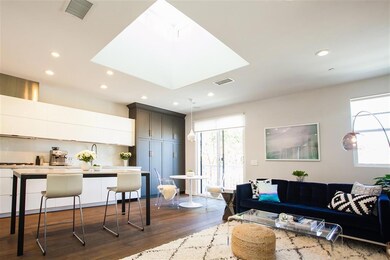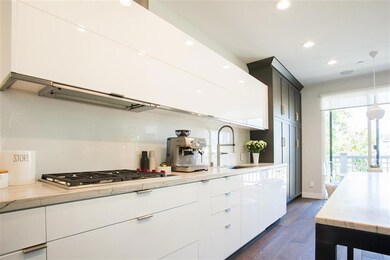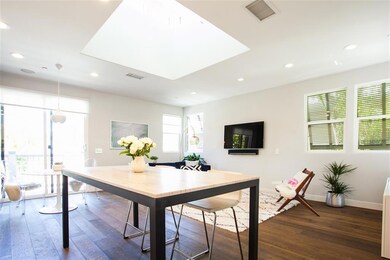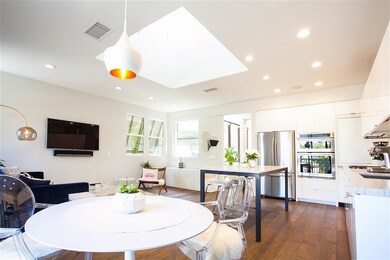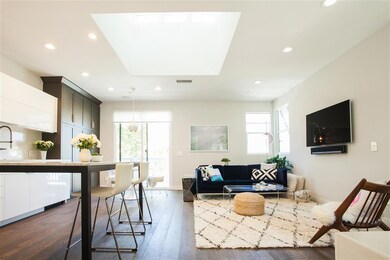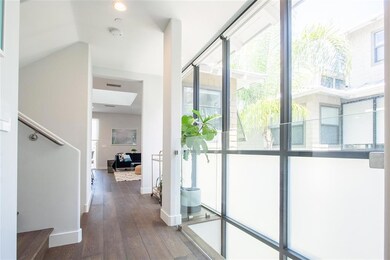
1226 N Coast Highway 101 Encinitas, CA 92024
Highlights
- Retreat
- Home Office
- Eat-In Kitchen
- Paul Ecke-Central Elementary Rated A
- Family Room Off Kitchen
- Living Room
About This Home
As of October 2018Inspired custom townhome ideally located west of Coast Hwy & redesigned to the highest specifications: Garrison wide plank hardwood flooring, custom kitchen cabinetry, Bosch dishwasher, Wolf gas cooktop, Room & Board island, Tom Dixon & Park Studio lighting. Three full bathrooms. Custom vanity, brass fixtures, subway tile. Private master retreat w/ large walk-in closet, sun deck & expansive master bathroom. Designer furnishings negotiable. Walk to Beacons & Grandview beach, dining, coffee & more. Neighborhoods: Leucadia Equipment: Garage Door Opener, Range/Oven Other Fees: 0 Sewer: Sewer Connected Topography: LL
Last Agent to Sell the Property
Garrett Lund
The Lund Team, Inc License #01225927 Listed on: 06/13/2018
Townhouse Details
Home Type
- Townhome
Est. Annual Taxes
- $14,213
Year Built
- Built in 2008
Lot Details
- 4,012 Sq Ft Lot
HOA Fees
- $227 Monthly HOA Fees
Parking
- 2 Car Garage
Home Design
- Metal Roof
- Wood Siding
Interior Spaces
- 1,741 Sq Ft Home
- 3-Story Property
- Entryway
- Family Room Off Kitchen
- Living Room
- Home Office
- Laundry Room
Kitchen
- Eat-In Kitchen
- Gas Oven or Range
- Gas Cooktop
- Dishwasher
Bedrooms and Bathrooms
- 3 Bedrooms
- Retreat
- 3 Full Bathrooms
Utilities
- Forced Air Heating System
- Heating System Uses Natural Gas
Community Details
- 4 Units
- The Lund Team Association, Phone Number (760) 533-7684
- Beach
Listing and Financial Details
- Assessor Parcel Number 2542301902
Ownership History
Purchase Details
Purchase Details
Purchase Details
Home Financials for this Owner
Home Financials are based on the most recent Mortgage that was taken out on this home.Purchase Details
Home Financials for this Owner
Home Financials are based on the most recent Mortgage that was taken out on this home.Purchase Details
Home Financials for this Owner
Home Financials are based on the most recent Mortgage that was taken out on this home.Similar Homes in the area
Home Values in the Area
Average Home Value in this Area
Purchase History
| Date | Type | Sale Price | Title Company |
|---|---|---|---|
| Interfamily Deed Transfer | -- | None Available | |
| Interfamily Deed Transfer | -- | None Available | |
| Interfamily Deed Transfer | -- | None Available | |
| Grant Deed | $1,180,000 | Lawyers Title Company | |
| Interfamily Deed Transfer | -- | Lawyers Title Company | |
| Grant Deed | $635,000 | Chicago Title |
Mortgage History
| Date | Status | Loan Amount | Loan Type |
|---|---|---|---|
| Open | $510,400 | New Conventional | |
| Closed | $708,000 | New Conventional | |
| Previous Owner | $478,000 | Commercial | |
| Previous Owner | $508,000 | Commercial |
Property History
| Date | Event | Price | Change | Sq Ft Price |
|---|---|---|---|---|
| 09/29/2024 09/29/24 | Rented | $6,100 | 0.0% | -- |
| 09/26/2024 09/26/24 | For Rent | $6,100 | +1.7% | -- |
| 01/24/2023 01/24/23 | Rented | $6,000 | 0.0% | -- |
| 01/03/2023 01/03/23 | For Rent | $6,000 | +21.2% | -- |
| 09/25/2020 09/25/20 | Rented | $4,950 | 0.0% | -- |
| 09/25/2020 09/25/20 | Under Contract | -- | -- | -- |
| 09/23/2020 09/23/20 | For Rent | $4,950 | +10.0% | -- |
| 10/17/2018 10/17/18 | Rented | $4,500 | -99.9% | -- |
| 10/17/2018 10/17/18 | For Rent | $4,500,000 | 0.0% | -- |
| 10/15/2018 10/15/18 | Sold | $1,180,000 | -1.6% | $678 / Sq Ft |
| 09/15/2018 09/15/18 | Pending | -- | -- | -- |
| 06/13/2018 06/13/18 | For Sale | $1,199,000 | -- | $689 / Sq Ft |
Tax History Compared to Growth
Tax History
| Year | Tax Paid | Tax Assessment Tax Assessment Total Assessment is a certain percentage of the fair market value that is determined by local assessors to be the total taxable value of land and additions on the property. | Land | Improvement |
|---|---|---|---|---|
| 2025 | $14,213 | $1,316,307 | $836,637 | $479,670 |
| 2024 | $14,213 | $1,290,498 | $820,233 | $470,265 |
| 2023 | $13,843 | $1,265,195 | $804,150 | $461,045 |
| 2022 | $13,538 | $1,240,388 | $788,383 | $452,005 |
| 2021 | $13,336 | $1,216,068 | $772,925 | $443,143 |
| 2020 | $13,140 | $1,203,600 | $765,000 | $438,600 |
| 2019 | $12,874 | $1,180,000 | $750,000 | $430,000 |
| 2018 | $7,625 | $684,127 | $258,567 | $425,560 |
| 2017 | $7,493 | $670,714 | $253,498 | $417,216 |
| 2016 | $7,291 | $657,564 | $248,528 | $409,036 |
| 2015 | $7,163 | $647,687 | $244,795 | $402,892 |
| 2014 | $7,001 | $635,000 | $240,000 | $395,000 |
Agents Affiliated with this Home
-

Seller's Agent in 2024
Ron Fontaine
Fontaine Realty Group, Inc
(760) 519-1040
44 Total Sales
-
G
Seller's Agent in 2018
Garrett Lund
The Lund Team, Inc
-

Seller Co-Listing Agent in 2018
Tyson Lund
The Lund Team, Inc
(760) 533-7684
1 in this area
245 Total Sales
Map
Source: California Regional Multiple Listing Service (CRMLS)
MLS Number: 180032061
APN: 254-230-19-02
- 134 Phoebe St
- 155 W Jason St Unit 5
- 155 W Jason St Unit 6
- 137 Jupiter St
- 1230 Neptune Ave
- 170 Diana St Unit 20
- 170 Diana St Unit 30
- 149 W Glaucus St Unit D
- 1465 Neptune Ave
- 168 Coop Ct
- 1006 Neptune Ave
- 1524 N Coast Highway 101
- 1521 Neptune Ave
- 303 Sanford St
- 1560 N Coast Highway 101
- 232 Hygeia Ct
- 1549 N Vulcan Ave Unit 3
- 1549 N Vulcan Ave Unit 18
- 1549 N Vulcan Ave Unit 7
- 1549 N Vulcan Ave Unit 40
