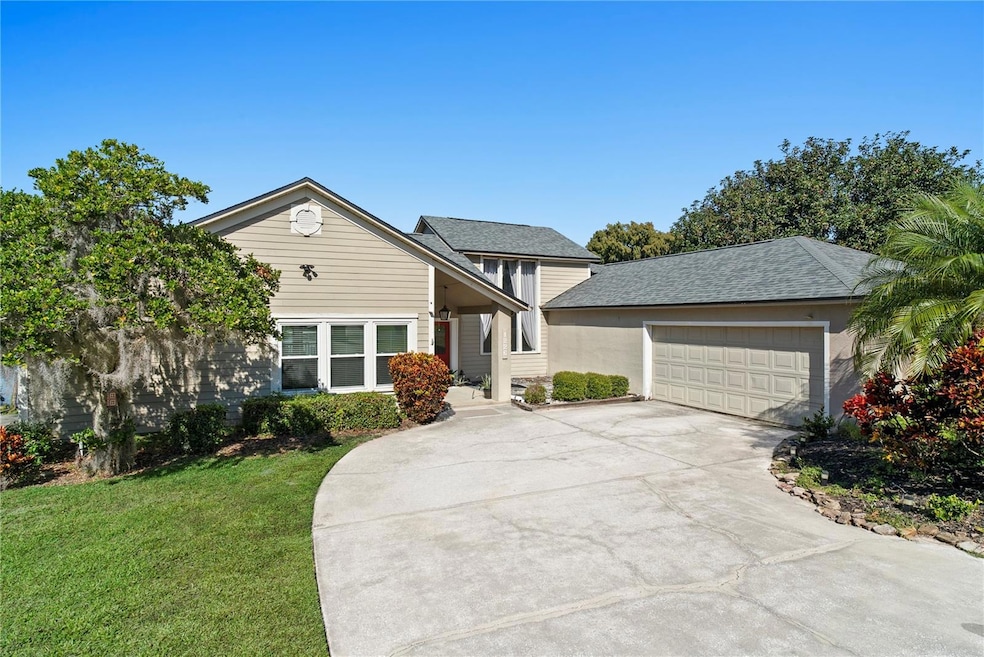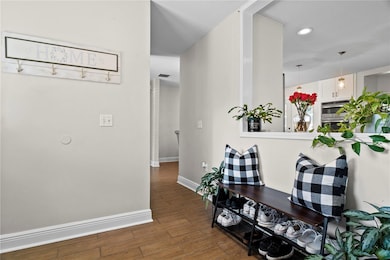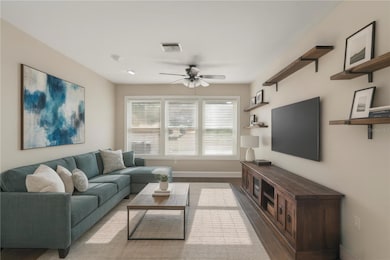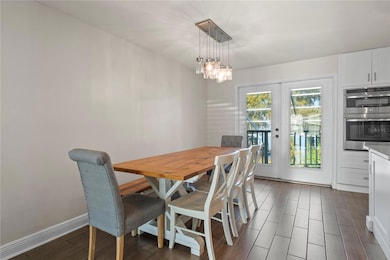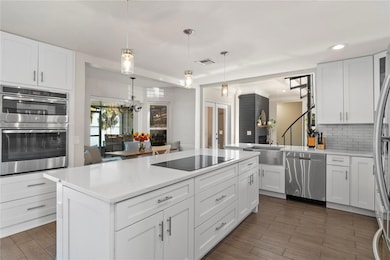1226 Overlook Rd Eustis, FL 32726
Estimated payment $3,210/month
Highlights
- 92 Feet of Chain of Lakes Waterfront
- In Ground Pool
- Lake Privileges
- Dock made with wood
- Chain Of Lake Views
- High Ceiling
About This Home
One or more photo(s) has been virtually staged. Welcome to your Florida dream home a light-filled lakeside retreat with private lake access and gorgeous sunset vibes across from the Harris Chain of Lakes! This beautifully updated home sits just steps from Lake Eustis and offers exclusive access to a private community park, boat ramp, and homeowners-only dock perfect for anyone searching for waterfront lifestyle, lake access home, boat-friendly neighborhood, or Florida outdoor living. Inside, you’ll love the spacious split floor plan, designed for comfort, privacy, and function. The entire home features ceramic wood-grain tile (no carpet!), huge windows, and tons of natural light a top request for buyers searching bright homes, open feel, or modern airy interiors. The bright, open kitchen checks all the boxes with light cabinetry, stainless steel appliances, cooktop, stainless farmhouse sink, and a cozy bay-window breakfast nook perfect for coffee lovers and anyone who wants an aesthetic kitchen or Instagrammable space. Bedrooms 2 and 3 share a convenient Jack & Jill bathroom, ideal for families, guests, or multigenerational living. The private primary suite sits on the opposite side of the home a layout today’s buyers often search as split floor plan, primary suite privacy, and quiet retreat. Step outside to your screened-in, covered patio with a sink and bar area an entertainer’s dream. The fenced backyard features a pool and your own private dock for kayaking, fishing, sunset watching, or simply living your best Florida lake life. (Pool and dock need a little TLC perfect for buyers looking for value-add opportunities or customizable backyard upgrades. Major updates already completed: Roof (2020), Windows (2018), Two A/C units: 2018 & 2019, Two water heaters (Primary closet- April 2024. Jack and Jill bath- 2010). This community is highly sought-after for its lake access, private park, boat ramp, and unbeatable proximity to the Harris Chain of Lakes a huge draw for buyers searching for boating communities, lake lifestyle, and Florida outdoor recreation. This home truly checks all the boxes for anyone dreaming of Florida waterfront living, whether you’re a sunset chaser, weekend adventurer, or simply someone who wants their home to feel like a getaway every single day. Don’t miss your chance to own a piece of Lake Eustis paradise your perfect mix of comfort, lifestyle, and lake access living!
Listing Agent
HOMEVEST REALTY Brokerage Phone: 407-897-5400 License #3301261 Listed on: 11/18/2025

Home Details
Home Type
- Single Family
Est. Annual Taxes
- $5,931
Year Built
- Built in 1986
Lot Details
- 0.43 Acre Lot
- Lot Dimensions are 100x189
- 92 Feet of Chain of Lakes Waterfront
- Southeast Facing Home
- Property is zoned SR
HOA Fees
- $11 Monthly HOA Fees
Parking
- 2 Car Attached Garage
Home Design
- Slab Foundation
- Frame Construction
- Shingle Roof
Interior Spaces
- 2,543 Sq Ft Home
- 2-Story Property
- High Ceiling
- Ceiling Fan
- Gas Fireplace
- Family Room
- Living Room
- Ceramic Tile Flooring
- Chain Of Lake Views
Kitchen
- Breakfast Area or Nook
- Eat-In Kitchen
- Built-In Oven
- Cooktop
- Microwave
- Dishwasher
- Farmhouse Sink
Bedrooms and Bathrooms
- 4 Bedrooms
- 3 Full Bathrooms
Laundry
- Laundry in unit
- Washer
Pool
- In Ground Pool
- Gunite Pool
Outdoor Features
- Access To Chain Of Lakes
- Dock made with wood
- Lake Privileges
- Balcony
Schools
- Eustis Elementary School
- Eustis Middle School
- Eustis High School
Utilities
- Central Heating and Cooling System
- Septic Tank
Listing and Financial Details
- Visit Down Payment Resource Website
- Tax Lot 14
- Assessor Parcel Number 15-19-26-0450-000-01400
Community Details
Overview
- Tina Ashby Association
- Eustis Springwood Landing Sub Subdivision
Recreation
- Park
Map
Home Values in the Area
Average Home Value in this Area
Tax History
| Year | Tax Paid | Tax Assessment Tax Assessment Total Assessment is a certain percentage of the fair market value that is determined by local assessors to be the total taxable value of land and additions on the property. | Land | Improvement |
|---|---|---|---|---|
| 2026 | $6,083 | $364,140 | -- | -- |
| 2025 | $5,834 | $354,220 | -- | -- |
| 2024 | $5,834 | $354,220 | -- | -- |
| 2023 | $5,834 | $333,900 | $0 | $0 |
| 2022 | $5,757 | $324,180 | $0 | $0 |
| 2021 | $5,545 | $314,746 | $0 | $0 |
| 2020 | $5,771 | $312,525 | $0 | $0 |
| 2019 | $5,706 | $305,499 | $0 | $0 |
| 2018 | $6,217 | $333,395 | $0 | $0 |
| 2017 | $7,061 | $329,265 | $0 | $0 |
| 2016 | $4,806 | $263,245 | $0 | $0 |
| 2015 | $4,887 | $261,416 | $0 | $0 |
| 2014 | $4,872 | $259,342 | $0 | $0 |
Property History
| Date | Event | Price | List to Sale | Price per Sq Ft | Prior Sale |
|---|---|---|---|---|---|
| 02/01/2026 02/01/26 | Pending | -- | -- | -- | |
| 02/01/2026 02/01/26 | Price Changed | $525,000 | +6.1% | $206 / Sq Ft | |
| 01/30/2026 01/30/26 | Price Changed | $495,000 | -5.7% | $195 / Sq Ft | |
| 01/24/2026 01/24/26 | For Sale | $525,000 | 0.0% | $206 / Sq Ft | |
| 01/17/2026 01/17/26 | Pending | -- | -- | -- | |
| 01/07/2026 01/07/26 | Price Changed | $525,000 | -4.5% | $206 / Sq Ft | |
| 11/18/2025 11/18/25 | For Sale | $550,000 | +83.3% | $216 / Sq Ft | |
| 08/17/2018 08/17/18 | Off Market | $300,000 | -- | -- | |
| 11/17/2017 11/17/17 | Sold | $300,000 | -4.7% | $117 / Sq Ft | View Prior Sale |
| 10/03/2017 10/03/17 | Pending | -- | -- | -- | |
| 09/05/2017 09/05/17 | Price Changed | $314,900 | -4.5% | $123 / Sq Ft | |
| 07/12/2017 07/12/17 | For Sale | $329,900 | -- | $128 / Sq Ft |
Purchase History
| Date | Type | Sale Price | Title Company |
|---|---|---|---|
| Special Warranty Deed | $300,000 | Buyer S Title Inc | |
| Quit Claim Deed | -- | Buyers Title | |
| Deed | $100 | -- | |
| Trustee Deed | $81,000 | None Available | |
| Trustee Deed | $81,000 | None Available | |
| Quit Claim Deed | -- | -- | |
| Warranty Deed | $169,900 | -- |
Mortgage History
| Date | Status | Loan Amount | Loan Type |
|---|---|---|---|
| Previous Owner | $270,000 | New Conventional | |
| Previous Owner | $175,700 | No Value Available |
Source: Stellar MLS
MLS Number: O6361436
APN: 15-19-26-0450-000-01400
- 1689 Lakeshore Dr
- 1207 Overlook Rd
- 8 Forest Ln
- 3422 Salvia Ct
- 3477 Salvia Ct
- 1124 Clay Blvd
- 3412 Salvia Ct
- 1122 Clay Blvd
- 3501 Salvia Ct
- 13 Hermosa Dr
- 1111 N Palmetto Cir
- 1118 Clay Blvd
- 3525 Salvia Ct
- 1116 Clay Blvd
- 1047 Clay Blvd
- 1114 Clay Blvd
- 1112 Clay Blvd
- 3543 Salvia Ct
- 3415 Nettle Loop
- 1111 Lakeshore Dr Unit A3
Ask me questions while you tour the home.
