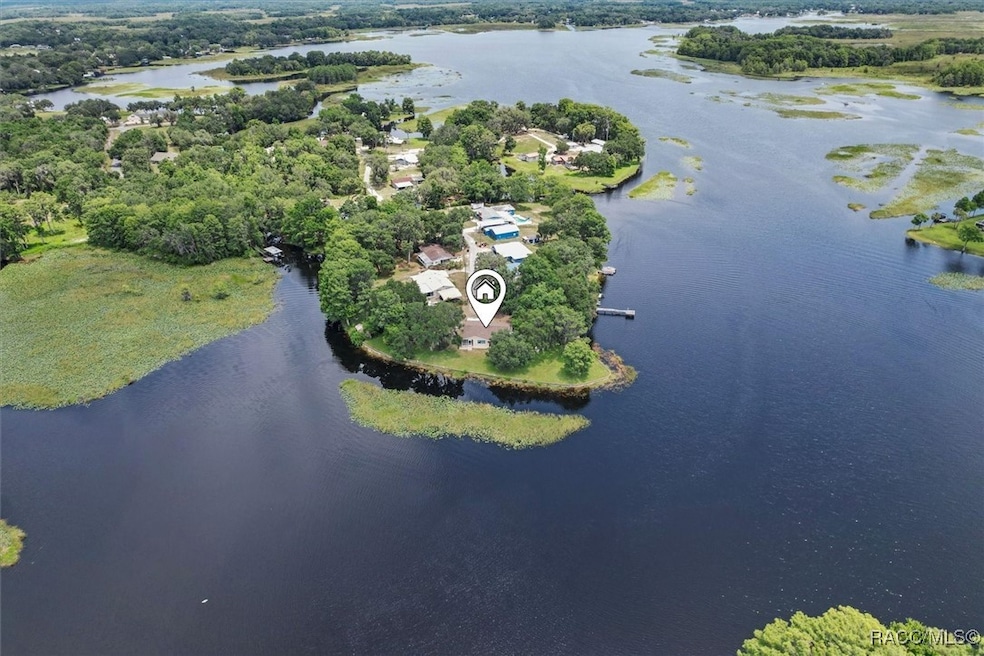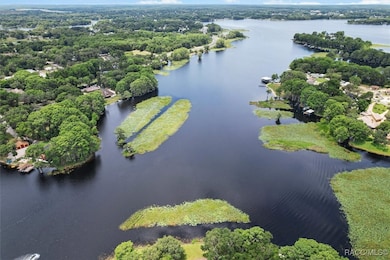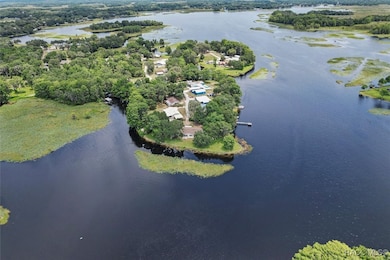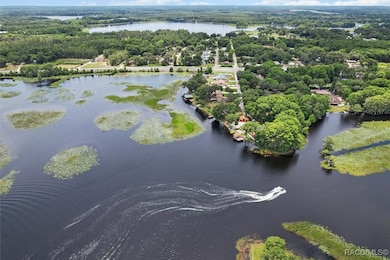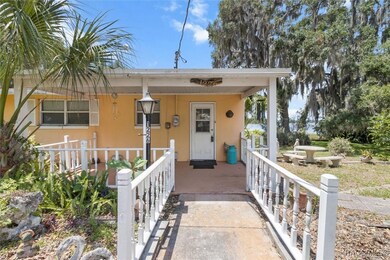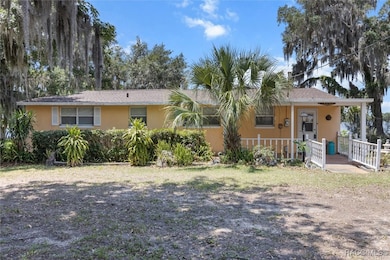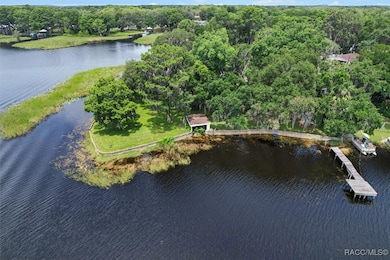1226 S Telephone Point Rd Inverness, FL 34450
Estimated payment $3,841/month
Highlights
- Boathouse
- 0.74 Acre Lot
- No HOA
- Lake Front
- Wood Flooring
- Separate Outdoor Workshop
About This Home
Your Private Lakeside Sanctuary Awaits in Inverness!
Imagine owning a piece of paradise where privacy meets convenience on a secluded peninsula with breathtaking open freshwater lake frontage. This inviting 3-bedroom, 1.5-bathroom home with a new roof sits on a sprawling .74-acre lot at the quiet end of a dead-end street, ensuring ultimate tranquility. Boating, fishing, or simply enjoying spectacular sunsets – the lake is your backyard. Yet, you're just moments away from the charm and excitement of downtown Inverness, putting shopping, dining, and entertainment at your fingertips. Practical needs are met with a spacious detached garage and two carports, providing ample storage and parking. The screened back porch with an awesome water view is a dedicated space for peace and contemplation right at home. This isn't just a house; it's an opportunity to embrace a serene, connected, and deeply personal lifestyle on the water.
Home Details
Home Type
- Single Family
Est. Annual Taxes
- $4,605
Year Built
- Built in 1973
Lot Details
- 0.74 Acre Lot
- Lake Front
- Home fronts a seawall
- Property fronts a private road
- Cul-De-Sac
- Level Lot
- Cleared Lot
- Property is zoned CLR
Parking
- 1 Car Detached Garage
- Detached Carport Space
- Driveway
- Unpaved Parking
Home Design
- Block Foundation
- Stem Wall Foundation
- Shingle Roof
- Asphalt Roof
- Stucco
Interior Spaces
- 1,808 Sq Ft Home
- 1-Story Property
- Bookcases
- Blinds
- Wood Flooring
- Water Views
Kitchen
- Electric Oven
- Electric Range
- Built-In Microwave
- Laminate Countertops
Bedrooms and Bathrooms
- 3 Bedrooms
- Bathtub with Shower
Outdoor Features
- Boathouse
- Separate Outdoor Workshop
- Outdoor Storage
Schools
- Inverness Primary Elementary School
- Inverness Middle School
- Citrus High School
Utilities
- Central Air
- Heat Pump System
- Well
- Septic Tank
Community Details
Recreation
- Trails
Additional Features
- No Home Owners Association
- Shops
Map
Home Values in the Area
Average Home Value in this Area
Tax History
| Year | Tax Paid | Tax Assessment Tax Assessment Total Assessment is a certain percentage of the fair market value that is determined by local assessors to be the total taxable value of land and additions on the property. | Land | Improvement |
|---|---|---|---|---|
| 2025 | $4,605 | $404,610 | $213,750 | $190,860 |
| 2024 | $4,244 | $379,219 | $194,880 | $184,339 |
| 2023 | $4,244 | $231,301 | $0 | $0 |
| 2022 | $3,659 | $293,695 | $148,420 | $145,275 |
| 2021 | $2,949 | $201,082 | $71,050 | $130,032 |
| 2020 | $2,696 | $185,036 | $60,990 | $124,046 |
| 2019 | $2,514 | $171,188 | $60,990 | $110,198 |
| 2018 | $2,245 | $143,620 | $60,990 | $82,630 |
| 2017 | $2,286 | $143,082 | $60,990 | $82,092 |
| 2016 | $1,198 | $108,971 | $34,580 | $74,391 |
| 2015 | $1,295 | $113,300 | $46,170 | $67,130 |
| 2014 | $1,345 | $113,936 | $50,395 | $63,541 |
Property History
| Date | Event | Price | List to Sale | Price per Sq Ft |
|---|---|---|---|---|
| 11/26/2025 11/26/25 | Price Changed | $659,000 | -0.1% | $364 / Sq Ft |
| 11/23/2025 11/23/25 | Price Changed | $659,900 | -4.3% | $365 / Sq Ft |
| 05/23/2025 05/23/25 | For Sale | $689,900 | -- | $382 / Sq Ft |
Purchase History
| Date | Type | Sale Price | Title Company |
|---|---|---|---|
| Interfamily Deed Transfer | -- | Attorney | |
| Interfamily Deed Transfer | -- | Attorney | |
| Interfamily Deed Transfer | -- | Attorney | |
| Deed | $115,000 | -- |
Source: REALTORS® Association of Citrus County
MLS Number: 844924
APN: 20E-19S-10-0000-3B000-0010
- 1425 S Homestead Point
- 1005 S Sands Paradise Point
- 1651 S Shady Terrace
- 1106 S Otto Point
- 1587 S Canary Terrace
- 1024 S Waterview Dr
- 1360 S Waterview Dr
- 1783 S Mooring Dr
- 7722 E Allen Dr
- 7330 E Allen Dr
- 1980 S Tsala Terrace
- 1885 S Westlake Dr
- 922 Pritchard Island Rd
- 918 Pritchard Island Rd
- 8838 E Glow Ln
- 1264 Cypress Cove Ct
- 979 Pritchard Island Rd
- 1234 Cypress Cove Ct
- 1282 Cypress Cove Ct
- 1288 Cypress Cove Ct
- 1226 Cypress Cove Ct
- 8035 E Gospel Island Rd
- 9335 E Beech Cir
- 205 S Ebb Way
- 419 N Apopka Ave
- 626 Balboa Ave
- 259 Bittern Loop
- 415 W Circlewood St
- 621 Eden Dr
- 815 Pineaire St
- 501 Oak St
- 109 Wright St
- 412 Tompkins St Unit 2
- 412 Tompkins St Unit 6
- 412 Tompkins St Unit 4
- 137 N Golf Harbor Path
- 227 Davidson Ave
- 6810 E Royal Cres St
- 177 N Golf Harbor Path
- 7291 E Turner Camp Rd Unit B
