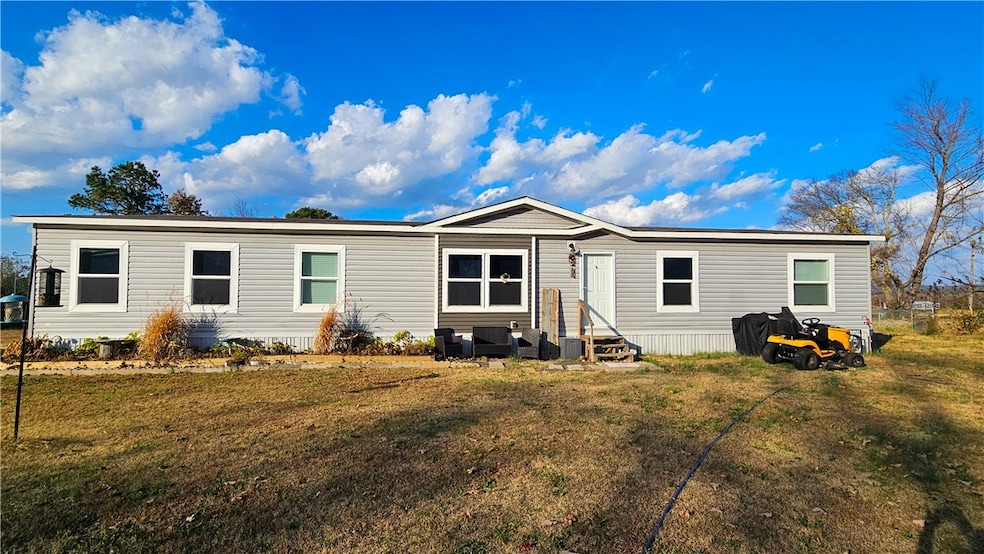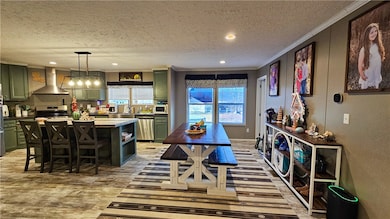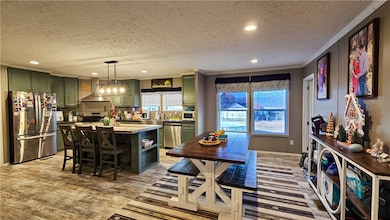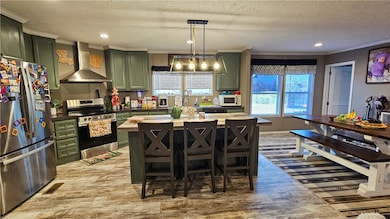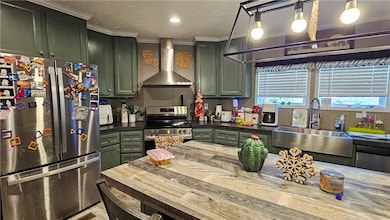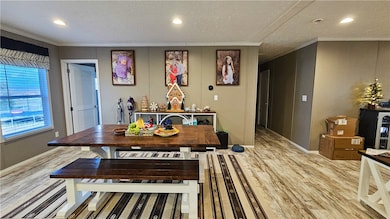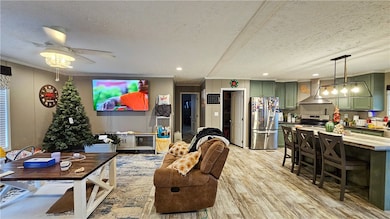1226 Simba Rd Atkins, AR 72823
Estimated payment $1,227/month
Highlights
- Porch
- Built-In Features
- Central Heating and Cooling System
- Eat-In Kitchen
- Luxury Vinyl Plank Tile Flooring
- Ceiling Fan
About This Home
Discover modern comfort and thoughtful design in this stunning 4-bedroom, 2-bath Clayton home, offering 2,100 sq ft of meticulously crafted living space. Only a year old, this home truly did not miss a single detail. Step inside to an inviting open floor plan highlighted by a spacious kitchen with a large walk-in pantry, perfect for storage and entertaining. The living and dining areas flow seamlessly, creating a bright, welcoming space for everyday living. The primary suite is a true retreat, featuring very large his-and-her closets and a luxurious en-suite bathroom. Enjoy the expansive walk-in dual-control shower with two shower heads, designed for comfort and convenience. Outside, relax and unwind while taking in the wonderful backyard view. With its modern features, spacious layout, and attention to detail, this home is ready to impress—inside and out.
Listing Agent
Live Love Arkansas Brokerage Phone: 479-967-0133 License #SA00093235 Listed on: 11/19/2025
Property Details
Home Type
- Manufactured Home
Year Built
- Built in 2024
Lot Details
- 0.99 Acre Lot
- Back Yard Fenced
- Cleared Lot
Parking
- Gravel Driveway
Home Design
- Shingle Roof
- Architectural Shingle Roof
- Vinyl Siding
- Tie Down
Interior Spaces
- 2,100 Sq Ft Home
- 1-Story Property
- Built-In Features
- Ceiling Fan
- Blinds
- Luxury Vinyl Plank Tile Flooring
- Fire and Smoke Detector
Kitchen
- Eat-In Kitchen
- Built-In Oven
- Built-In Range
- Microwave
- Dishwasher
- Disposal
Bedrooms and Bathrooms
- 4 Bedrooms
- 2 Full Bathrooms
Laundry
- Dryer
- Washer
Outdoor Features
- Outbuilding
- Porch
Location
- Outside City Limits
Utilities
- Central Heating and Cooling System
- Electric Water Heater
Map
Property History
| Date | Event | Price | List to Sale | Price per Sq Ft |
|---|---|---|---|---|
| 11/19/2025 11/19/25 | For Sale | $200,000 | -- | $95 / Sq Ft |
Purchase History
| Date | Type | Sale Price | Title Company |
|---|---|---|---|
| Warranty Deed | $5,000 | -- |
Source: Northwest Arkansas Board of REALTORS®
MLS Number: 1328945
APN: 071-00545-007A
- 0 Arkansas 124 Unit 1336571
- 115 Billy Gray Rd W
- 1531 Mount Zion Rd
- 0 Evans Mountain Rd
- 1321 Buttermilk Rd
- 1117 Granny Hollow Rd
- 1011 Granny Hollar Rd
- 468 Highway 124
- 1119 Granny Hollow Rd
- 1 McGee Ln
- 000 Cedar Branch Rd
- 0 St Joe Unit 1314310
- 00 Cedar Branch Rd
- 13610 Sr 105 N
- 13985 Sr 124
- 1433 Arkansas 213
- 0 Caballo Ranch Rd
- 401 Devils Creek Rd
- 0 Rainey Dr
- 4 Cannaday Flat Rd
- 922 N Sidney Ave
- 821 E O St
- 1401 N Parker Rd
- 503 N Knoxville Ave Unit 503 N Knoxville Ave.
- 1940 S Elmira Ave
- 2407 N Arkansas Ave
- 111 W Harrell Dr
- 1616 E 16th St
- 300 W Harding St
- 2402 W C St
- 401 N Cumberland Ave
- 2601 W 12th St
- 21 Bryant Ave
- 111 Eve Ln
- 1601 Hogan Ln
- 1600 Westlake Dr
- 3400 Irby Dr
- 3020-3020 Billy Jack Dr
- 2270 Meadowlake Rd
- 2200 Meadowlake Rd
Ask me questions while you tour the home.
